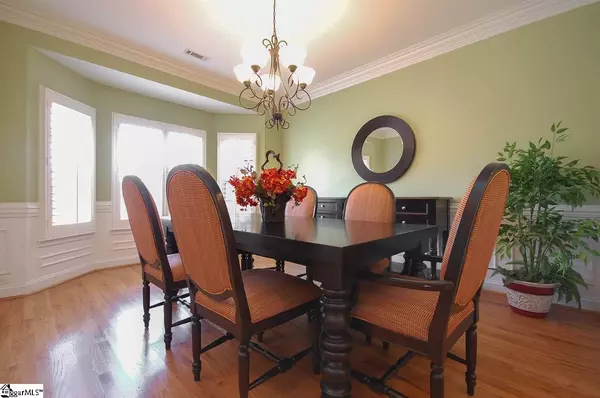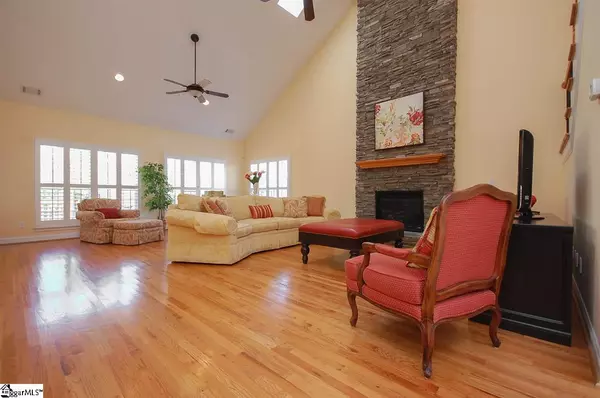$395,900
$395,900
For more information regarding the value of a property, please contact us for a free consultation.
4 Beds
4 Baths
3,340 SqFt
SOLD DATE : 01/06/2021
Key Details
Sold Price $395,900
Property Type Single Family Home
Sub Type Single Family Residence
Listing Status Sold
Purchase Type For Sale
Square Footage 3,340 sqft
Price per Sqft $118
Subdivision River Shoals
MLS Listing ID 1432536
Sold Date 01/06/21
Style Traditional
Bedrooms 4
Full Baths 3
Half Baths 1
HOA Fees $50/ann
HOA Y/N yes
Year Built 2007
Annual Tax Amount $1,547
Lot Size 0.380 Acres
Lot Dimensions 124 x 103 x 113 x 134
Property Description
Welcome home to 18 Alcovy Court! The moment you walk in the door, you will fall in love with this beautiful family home in River Shoals with 4 bedrooms, 3.5 baths, plus a bonus room! As you enter the 2-story foyer, you'll find the formal living room or office to the right and dining room to your left, just off the kitchen. Your new kitchen features gorgeous granite countertops, stainless steel appliances, and an adjacent breakfast area for day-to-day dining! The owner has added a custom island that can be easily removed if too crowded for your taste. Master suite on the main level and features beautiful trey ceilings, crown molding, hardwood floors, and french doors that lead directly to the screened-in back porch! Spend cool fall/winter nights by the stone masonry fireplace or head out to the oversized deck for spring & summer outdoor living and entertaining. The additional bedrooms are located upstairs just a short walk down the catwalk. The back yard is fenced in for privacy and security for your four-legged family members! Storage space is abundant between the easily accessible attic and the garage. Plantation Blinds are throughout the home which gives it just the right finishing touch of Southern Charm. There are a tankless water heater and Solar panels (back southwest facing) that make this home Efficient. More solar panels have been added than required per owner. This gated community also provides residents with a lagoon-style pool with lazy river, clubhouse, and even a playground for the little ones! You will feel proud to call this house "HOME"! Schedule your tour today!
Location
State SC
County Greenville
Area 041
Rooms
Basement None
Interior
Interior Features 2 Story Foyer, High Ceilings, Ceiling Fan(s), Ceiling Cathedral/Vaulted, Ceiling Smooth, Tray Ceiling(s), Granite Counters, Open Floorplan, Tub Garden, Walk-In Closet(s), Ceiling – Dropped, Pantry
Heating Forced Air, Multi-Units, Natural Gas
Cooling Central Air, Multi Units
Flooring Carpet, Ceramic Tile, Wood
Fireplaces Number 1
Fireplaces Type Gas Log, Ventless
Fireplace Yes
Appliance Gas Cooktop, Dishwasher, Disposal, Microwave, Gas Oven, Tankless Water Heater
Laundry 1st Floor, Walk-in, Laundry Room
Exterior
Garage Attached, Paved, Garage Door Opener, Side/Rear Entry
Garage Spaces 3.0
Fence Fenced
Community Features Clubhouse, Common Areas, Gated, Playground, Pool, Sidewalks
Utilities Available Underground Utilities, Cable Available
Roof Type Architectural
Garage Yes
Building
Lot Description 1/2 Acre or Less, Cul-De-Sac, Sloped, Sprklr In Grnd-Full Yard
Story 2
Foundation Crawl Space
Sewer Public Sewer
Water Public, Greenville
Architectural Style Traditional
Schools
Elementary Schools Ellen Woodside
Middle Schools Woodmont
High Schools Woodmont
Others
HOA Fee Include None
Read Less Info
Want to know what your home might be worth? Contact us for a FREE valuation!

Our team is ready to help you sell your home for the highest possible price ASAP
Bought with Keller Williams Grv Upst
Get More Information







