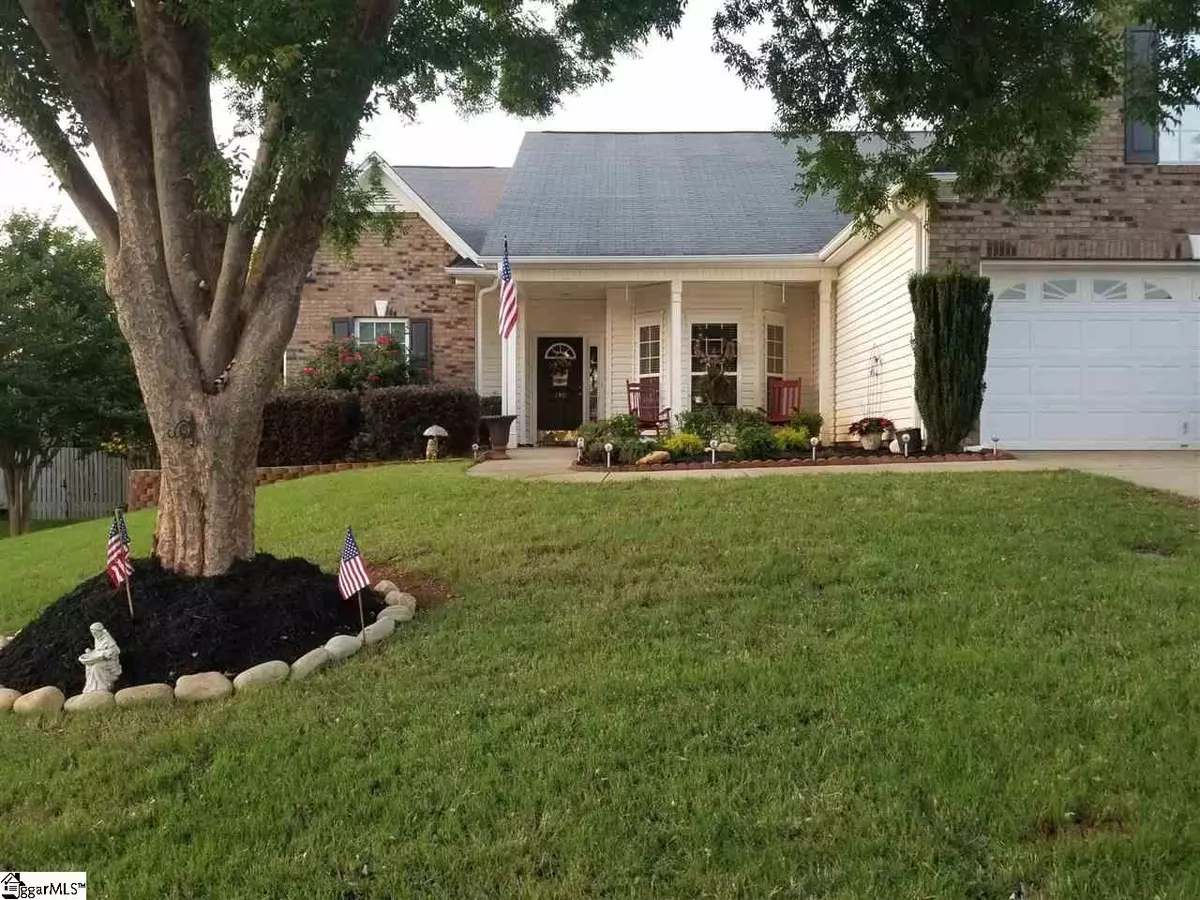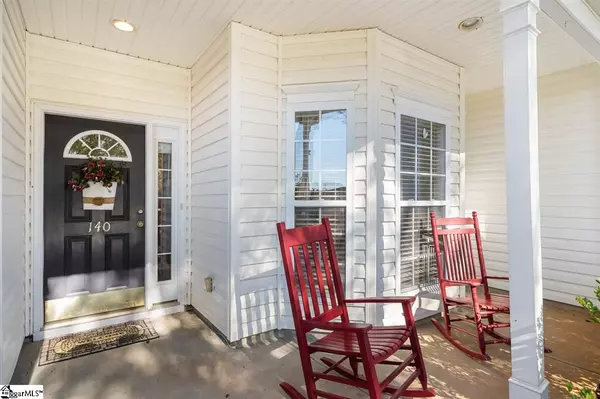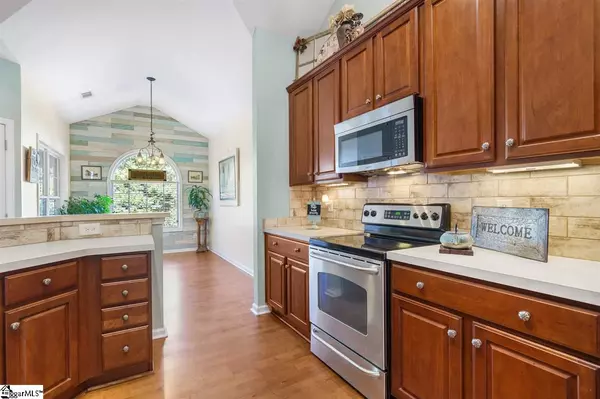$269,900
$269,900
For more information regarding the value of a property, please contact us for a free consultation.
3 Beds
3 Baths
2,192 SqFt
SOLD DATE : 01/04/2021
Key Details
Sold Price $269,900
Property Type Single Family Home
Sub Type Single Family Residence
Listing Status Sold
Purchase Type For Sale
Square Footage 2,192 sqft
Price per Sqft $123
Subdivision River Shoals
MLS Listing ID 1432466
Sold Date 01/04/21
Style Ranch
Bedrooms 3
Full Baths 2
Half Baths 1
HOA Fees $50/ann
HOA Y/N yes
Year Built 2006
Annual Tax Amount $1,335
Lot Size 8,276 Sqft
Lot Dimensions 125 x 65 x 125 x 65
Property Description
WELCOME HOME! You will fall in love with this MOVE IN READY HOME located in the Gated Community of RiverShoals. LOCATION! LOCATION! This home is minutes from Downtown Simpsonville, Shopping, Physician Office's, Great Restaurants, Health Clubs, and minutes from 385. This 3 bedroom, 2.5 bath ranch home is a rare find and you will fall in love as soon as you pull in the driveway. Entering the home you will be greeted with an amazing foyer with accented columns, beautiful floors, open concept living area, and a spacious upstairs bonus room for extra living space. The kitchen has all stainless appliances, beautiful cabinets, under cabinet lighting, large pantry, and plenty of counter space to accommodate all your cooking needs. Open to the kitchen you will fall in love with the living room space that offers a fireplace with gas logs for all your cozy nights. This home delivers a split floor plan for all the privacy you will need. The oversized master bedroom is located on the main floor and is spacious with plenty of square footage to slip off for a little quiet time and relaxation. The master also delivers two separate walk in closets, a double vanity, garden tub, and separate shower. The main level also delivers 2 more bedrooms that are joined together by a jack n jill bathroom. This home also offers an formal dining room, breakfast nook and large laundry room. And if you need a cozy spot for your morning coffee we have you covered! Located off the back of the house you will find an amazing screened in porch with views of a beautiful private lot. This screened in porch will have you falling in LOVE! This neighborhood also delivers great amenities such as a community pool, playground, side walks and street lights throughout. Don't miss out on this beautiful jewel! Let's make this your FOREVER HOME! Call today for your private showing!
Location
State SC
County Greenville
Area 041
Rooms
Basement None
Interior
Interior Features Bookcases, High Ceilings, Ceiling Fan(s), Ceiling Cathedral/Vaulted, Ceiling Smooth, Tray Ceiling(s), Countertops-Solid Surface, Open Floorplan, Tub Garden, Walk-In Closet(s), Split Floor Plan, Laminate Counters, Pantry
Heating Forced Air, Natural Gas
Cooling Central Air, Electric
Flooring Carpet, Ceramic Tile, Wood
Fireplaces Number 1
Fireplaces Type Gas Log
Fireplace Yes
Appliance Cooktop, Dishwasher, Disposal, Self Cleaning Oven, Refrigerator, Electric Oven, Microwave, Gas Water Heater
Laundry 1st Floor, Walk-in, Laundry Room
Exterior
Garage Attached, Paved
Garage Spaces 2.0
Fence Fenced
Community Features Clubhouse, Common Areas, Gated, Street Lights, Playground, Pool, Sidewalks
Utilities Available Underground Utilities, Cable Available
Roof Type Architectural
Garage Yes
Building
Lot Description 1/2 Acre or Less, Few Trees, Sprklr In Grnd-Full Yard
Story 1
Foundation Slab
Sewer Public Sewer
Water Public, Greenville Water
Architectural Style Ranch
Schools
Elementary Schools Ellen Woodside
Middle Schools Woodmont
High Schools Woodmont
Others
HOA Fee Include None
Read Less Info
Want to know what your home might be worth? Contact us for a FREE valuation!

Our team is ready to help you sell your home for the highest possible price ASAP
Bought with Bluefield Realty Group
Get More Information







