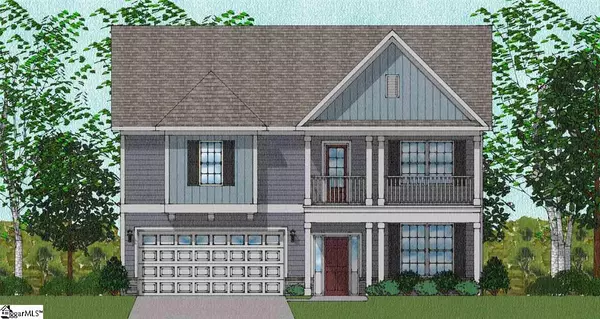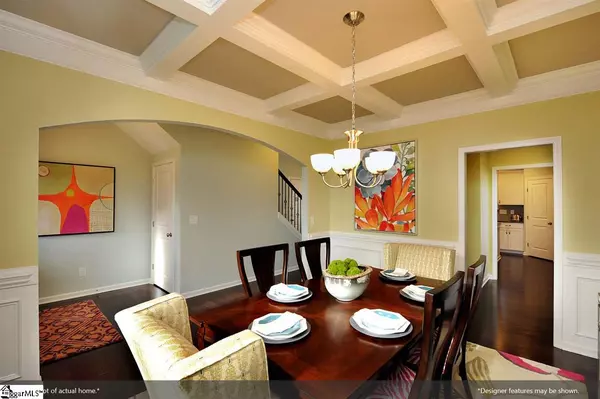$283,000
$286,553
1.2%For more information regarding the value of a property, please contact us for a free consultation.
4 Beds
3 Baths
2,419 SqFt
SOLD DATE : 01/08/2021
Key Details
Sold Price $283,000
Property Type Single Family Home
Sub Type Single Family Residence
Listing Status Sold
Purchase Type For Sale
Square Footage 2,419 sqft
Price per Sqft $116
Subdivision Braeburn Orchard
MLS Listing ID 1424488
Sold Date 01/08/21
Style Craftsman
Bedrooms 4
Full Baths 2
Half Baths 1
HOA Fees $29/ann
HOA Y/N yes
Year Built 2020
Lot Size 9,147 Sqft
Lot Dimensions 60 x 150
Property Description
Brand New Craftsman Farmhouse Home.A beautiful home in the brand new community of Breaburn Orchard. Two-Story home with stone accents, four bedrooms and two-and-one-half baths. Upon entering this craftsman's home, you are greeted by luxurious coffered beam ceiling in the formal dining space, luxury vinyl plank flooring through out the entire first floor, The gourmet kitchen includes a butler's pantry, granite counter tops and a ceramic tile back splash all enlightened with two beautiful pendant lights over the center island. Adjacent to the kitchen is the Breakfast area and Large great room. All secondary bedrooms feature walk-in closets. The laundry room is conveniently located upstairs and connects to the large primary suite with a luxurious 5' tile walk in shower and a large double closets. Seize the opportunity for a dream home like this in such a prime location. All Mungo Homes include: tank less water heater, radiant roof sheathing, air barrier and sealing, R-38 insulation, advanced framing, low VOC carpet and paint, programmable thermostat, a third party HERS testing & rating, and much more. Visit the Braeburn Orchard MODEL HOME at 103 Crisp Cameo Court, Green, SC 29351.
Location
State SC
County Spartanburg
Area 033
Rooms
Basement None
Interior
Interior Features High Ceilings, Ceiling Fan(s), Ceiling Smooth, Granite Counters, Open Floorplan, Walk-In Closet(s), Pantry, Radon System
Heating Forced Air, Natural Gas
Cooling Central Air, Electric
Flooring Vinyl
Fireplaces Type None
Fireplace Yes
Appliance Dishwasher, Disposal, Free-Standing Electric Range, Microwave, Gas Water Heater, Tankless Water Heater
Laundry 2nd Floor, Walk-in, Electric Dryer Hookup, Laundry Room
Exterior
Exterior Feature Balcony
Parking Features Attached, Paved, Garage Door Opener, Key Pad Entry
Garage Spaces 2.0
Community Features Common Areas, Street Lights, Sidewalks
Utilities Available Underground Utilities, Cable Available
Roof Type Architectural
Garage Yes
Building
Lot Description 1/2 Acre or Less, Sidewalk, Few Trees
Story 2
Foundation Slab
Sewer Public Sewer
Water Public, SWJD
Architectural Style Craftsman
New Construction Yes
Schools
Elementary Schools Abner Creek
Middle Schools Florence Chapel
High Schools James F. Byrnes
Others
HOA Fee Include None
Read Less Info
Want to know what your home might be worth? Contact us for a FREE valuation!

Our team is ready to help you sell your home for the highest possible price ASAP
Bought with Mungo Homes Properties, LLC
Get More Information







