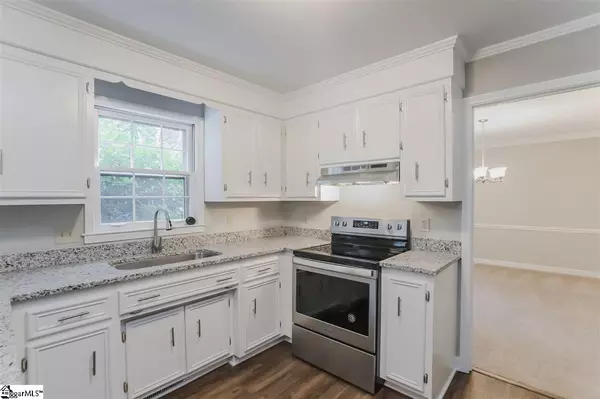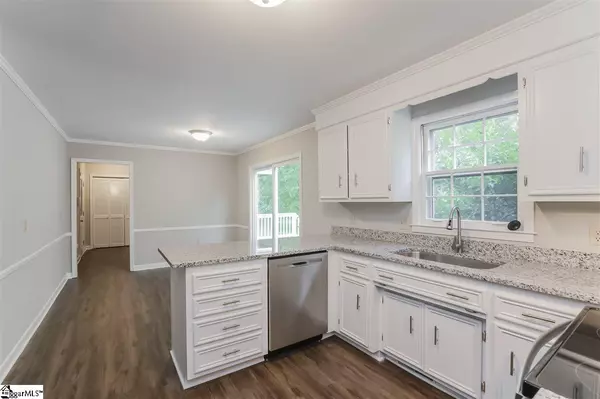$312,500
$312,500
For more information regarding the value of a property, please contact us for a free consultation.
4 Beds
3 Baths
2,488 SqFt
SOLD DATE : 01/29/2021
Key Details
Sold Price $312,500
Property Type Single Family Home
Sub Type Single Family Residence
Listing Status Sold
Purchase Type For Sale
Approx. Sqft 2600-2799
Square Footage 2,488 sqft
Price per Sqft $125
Subdivision Holly Tree Plantation
MLS Listing ID 1424888
Sold Date 01/29/21
Style Traditional
Bedrooms 4
Full Baths 2
Half Baths 1
HOA Fees $13/ann
HOA Y/N yes
Year Built 1983
Annual Tax Amount $3,859
Lot Size 0.680 Acres
Property Sub-Type Single Family Residence
Property Description
This is the neighborhood you have been waiting for and these homes in this area are moving quick so act swiftly on this one! Not only is this home in the extremely sought after Holly Tree subdivision, but also it sits on one of the more desirable cul-de-sac streets on one of the largest lots in the entire community which is heavily and maturely landscaped with hardwoods and decorative plantings as well with an incredible rear level backyard. As you enter the home you will appreciate the many upgrades such as fresh paint throughout, large room sizes with an open floor plan concept, upgraded kitchen with granite countertops and stainless steel appliances, large breakfast area with direct access to rear deck that is both private and entertainment friendly for family and friends alike. It is hard to find yards such as this in this price range but you will truly feel as though you are in your own private park! Master bedroom is on the main level with his and hers marble top vanities and a private water closet with tub and shower combo and a large walk-in closet. Upstairs you will find newly installed carpet throughout and three large bedrooms that share a conveniently located full bath in the hallway with additional storage throughout. The extremely large bonus room comes complete with a wet bar that is set in marble with ample cabinetry above and below and can easily be a fifth bedroom if so desired. The bonus room also has a large upper deck that overlooks the beautiful hardwood trees in the large rear yard! This home has two stairwells which makes the man cave or children's playroom an easy voyage to and from the kitchen, etc. Do not miss the large side entry two car garage with workshop. This home has it all and is here and available for you today!
Location
State SC
County Greenville
Area 032
Rooms
Basement None
Interior
Interior Features Ceiling Fan(s), Ceiling Smooth, Granite Counters, Walk-In Closet(s)
Heating Electric, Forced Air
Cooling Central Air
Flooring Carpet, Ceramic Tile, Other
Fireplaces Number 1
Fireplaces Type Wood Burning
Fireplace Yes
Appliance Dishwasher, Electric Oven, Free-Standing Electric Range, Electric Water Heater
Laundry Laundry Closet, Laundry Room
Exterior
Parking Features Attached, Paved, Side/Rear Entry
Garage Spaces 2.0
Community Features Common Areas, Street Lights
Roof Type Architectural
Garage Yes
Building
Lot Description 1/2 - Acre, Cul-De-Sac, Few Trees
Story 2
Foundation Crawl Space
Sewer Public Sewer
Water Public, Greenville
Architectural Style Traditional
Schools
Elementary Schools Bethel
Middle Schools Hillcrest
High Schools Mauldin
Others
HOA Fee Include None
Read Less Info
Want to know what your home might be worth? Contact us for a FREE valuation!

Our team is ready to help you sell your home for the highest possible price ASAP
Bought with Coldwell Banker Caine/Williams






