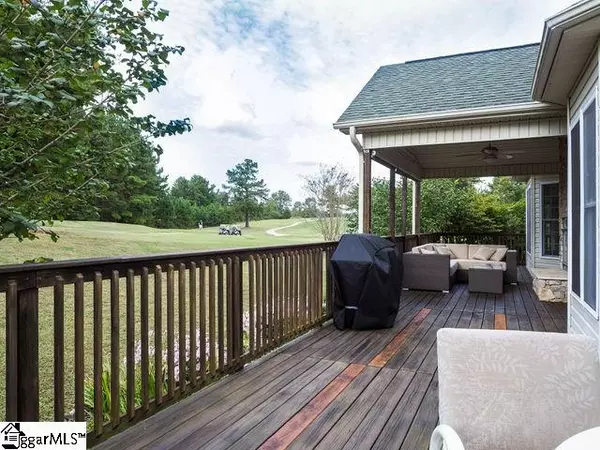$440,755
$454,900
3.1%For more information regarding the value of a property, please contact us for a free consultation.
4 Beds
3 Baths
3,338 SqFt
SOLD DATE : 01/28/2021
Key Details
Sold Price $440,755
Property Type Single Family Home
Sub Type Single Family Residence
Listing Status Sold
Purchase Type For Sale
Square Footage 3,338 sqft
Price per Sqft $132
Subdivision Carolina Springs
MLS Listing ID 1430319
Sold Date 01/28/21
Style Traditional
Bedrooms 4
Full Baths 3
HOA Fees $33/ann
HOA Y/N yes
Year Built 2007
Annual Tax Amount $2,044
Lot Size 0.840 Acres
Lot Dimensions 150 x 34 x 159 x 128 x 10
Property Description
This beautiful custom built home sits on .84 acre on Carolina Springs Golf Course on the 9th Tee. The cozy front porch welcomes you home with the beautiful weather resistant trex decking. Once inside, the two story foyer opens to the great room with a stunning stone gas log fireplace, vaulted ceilings, a gorgeous chandelier. All living areas and bedrooms have beautiful views of the fairway. The main floor living areas have hardwoods throughout. The gourmet kitchen has ample cabinet space and deep drawers. Granite countertops, stainless steel appliances, and 2 pantries compete this amazing kitchen. The back deck includes an amazing out door fire place over looking the 9th tee of Carolina Springs Golf Course.
Location
State SC
County Greenville
Area 032
Rooms
Basement None
Interior
Interior Features 2 Story Foyer, Bookcases, High Ceilings, Ceiling Fan(s), Ceiling Cathedral/Vaulted, Ceiling Smooth, Tray Ceiling(s), Granite Counters, Open Floorplan, Walk-In Closet(s)
Heating Electric, Gas Available, Forced Air, Multi-Units
Cooling Central Air, Electric, Multi Units
Flooring Carpet, Ceramic Tile, Wood
Fireplaces Number 1
Fireplaces Type Gas Log, Ventless, Outside
Fireplace Yes
Appliance Dishwasher, Disposal, Dryer, Free-Standing Gas Range, Microwave, Self Cleaning Oven, Convection Oven, Refrigerator, Washer, Gas Oven, Electric Water Heater, Water Heater
Laundry 1st Floor, Laundry Room
Exterior
Exterior Feature Satellite Dish, Outdoor Fireplace
Garage Attached, Paved, Garage Door Opener, Side/Rear Entry
Garage Spaces 2.0
Community Features None
Utilities Available Underground Utilities, Cable Available
Roof Type Architectural
Parking Type Attached, Paved, Garage Door Opener, Side/Rear Entry
Garage Yes
Building
Lot Description 1/2 - Acre, On Golf Course, Sloped, Few Trees, Sprklr In Grnd-Full Yard
Story 2
Foundation Crawl Space
Sewer Septic Tank
Water Public, Laurens
Architectural Style Traditional
Schools
Elementary Schools Rudolph Gordon
Middle Schools Bryson
High Schools Hillcrest
Others
HOA Fee Include None
Read Less Info
Want to know what your home might be worth? Contact us for a FREE valuation!

Our team is ready to help you sell your home for the highest possible price ASAP
Bought with Coldwell Banker Caine/Williams
Get More Information







