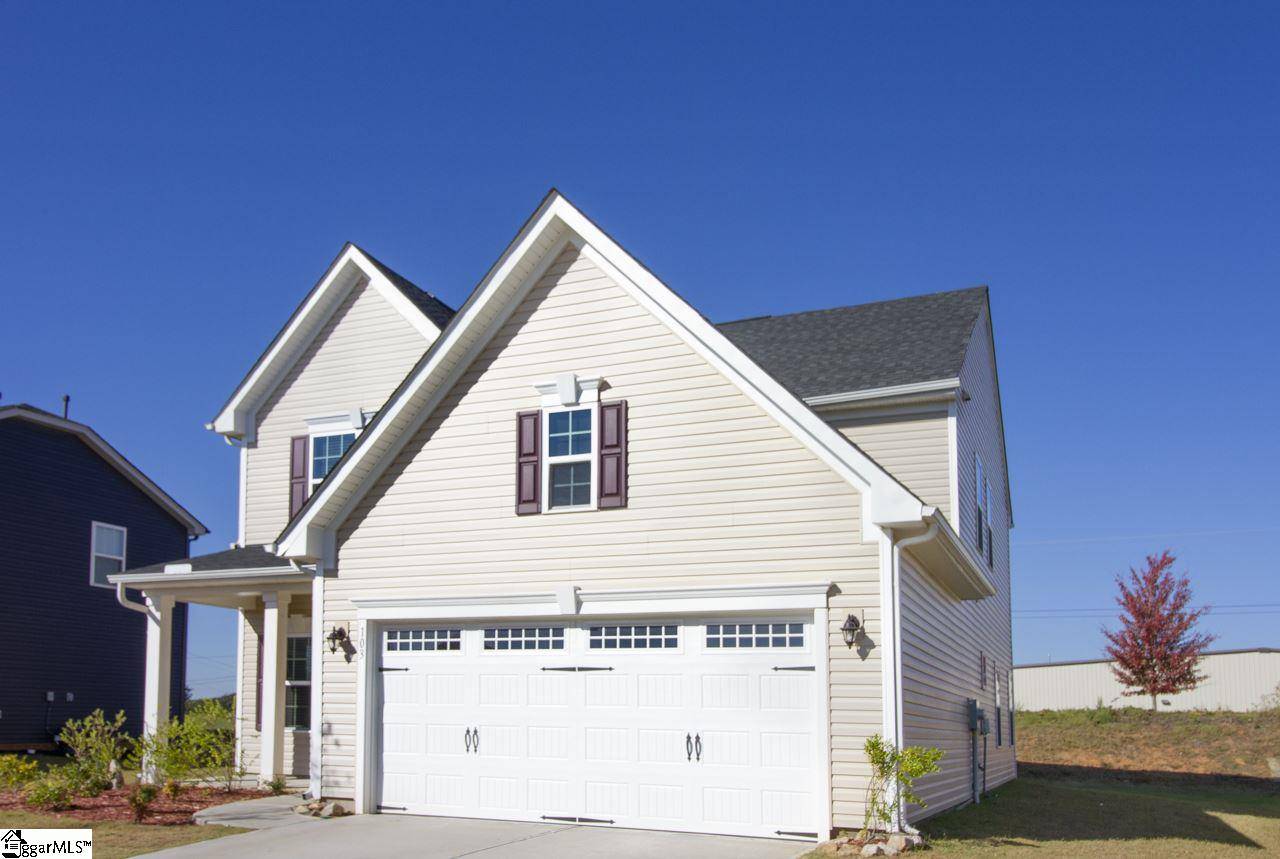$255,000
$255,000
For more information regarding the value of a property, please contact us for a free consultation.
4 Beds
3 Baths
2,152 SqFt
SOLD DATE : 01/29/2021
Key Details
Sold Price $255,000
Property Type Single Family Home
Sub Type Single Family Residence
Listing Status Sold
Purchase Type For Sale
Approx. Sqft 2000-2199
Square Footage 2,152 sqft
Price per Sqft $118
MLS Listing ID 1431277
Sold Date 01/29/21
Style Traditional
Bedrooms 4
Full Baths 2
Half Baths 1
HOA Fees $16/ann
HOA Y/N yes
Year Built 2019
Annual Tax Amount $488
Lot Size 7,840 Sqft
Property Sub-Type Single Family Residence
Property Description
Impeccable like new 4 Bedroom 2 and a half bath home in the Award Winning School District 1 Wren schools! Move-in ready with the latest style and beautiful finishes throughout the home. Spacious open floor plan which makes entertaining a breeze. Upscale kitchen features beautiful granite counter tops, stainless steel appliances, and stunning tile backsplash. All appliances stay including the refrigerator, washer, and dryer making moving carefree. Upgraded ceramic tile floors in the spacious laundry room and in all baths. Master bedroom on second level features multiple walk-in closets, a full bath with double vanity, and an enormous tile shower with a rain shower head. Maintenance free durable LVP flooring throughout the home. Upgraded added flooring in the attic providing a tremendous amount of storage space. Built in 2019 worry free all warranties from the builder transfer to the buyer. Located less than 20 miles from downtown Greenville and less than 17 miles from downtown Anderson this home makes for an easy commute! Very quiet neighborhood. USDA eligible!
Location
State SC
County Anderson
Area Other
Rooms
Basement None
Interior
Interior Features High Ceilings, Ceiling Fan(s), Ceiling Smooth, Granite Counters, Countertops-Solid Surface, Open Floorplan, Walk-In Closet(s), Countertops-Other, Pantry
Heating Forced Air, Natural Gas
Cooling Central Air, Electric
Flooring Carpet, Ceramic Tile, Vinyl
Fireplaces Type None
Fireplace Yes
Appliance Cooktop, Dishwasher, Disposal, Dryer, Refrigerator, Washer, Electric Oven, Microwave, Tankless Water Heater
Laundry 2nd Floor, Walk-in, Electric Dryer Hookup, Laundry Room
Exterior
Parking Features Attached, Paved
Garage Spaces 2.0
Community Features Street Lights
Utilities Available Cable Available
Roof Type Architectural
Garage Yes
Building
Lot Description 1/2 Acre or Less, Cul-De-Sac
Story 2
Foundation Slab
Builder Name Ryan Homes
Sewer Public Sewer
Water Public
Architectural Style Traditional
Schools
Elementary Schools Spearman
Middle Schools Wren
High Schools Wren
Others
HOA Fee Include None
Acceptable Financing USDA Loan
Listing Terms USDA Loan
Read Less Info
Want to know what your home might be worth? Contact us for a FREE valuation!

Our team is ready to help you sell your home for the highest possible price ASAP
Bought with Coldwell Banker Caine/Williams






