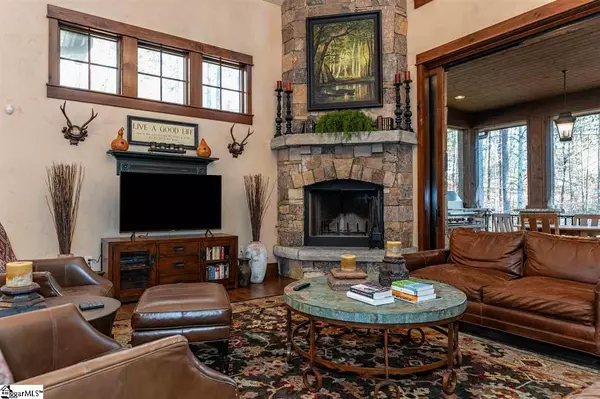$835,000
$875,000
4.6%For more information regarding the value of a property, please contact us for a free consultation.
3 Beds
4 Baths
3,800 SqFt
SOLD DATE : 01/28/2021
Key Details
Sold Price $835,000
Property Type Single Family Home
Sub Type Single Family Residence
Listing Status Sold
Purchase Type For Sale
Square Footage 3,800 sqft
Price per Sqft $219
Subdivision The Cliffs At Keowee Falls South
MLS Listing ID 1431550
Sold Date 01/28/21
Style Craftsman
Bedrooms 3
Full Baths 3
Half Baths 1
HOA Fees $181/ann
HOA Y/N yes
Year Built 2005
Annual Tax Amount $6,893
Lot Size 2.180 Acres
Property Description
Luxury and comfort was the design for this open floor plan by Community Concepts builders. Located within the gates of The Cliffs at Keowee Falls and enclave called "Falls Creek", named for the most picturesque natural water fall on Lake Keowee. This grand residence features vaulted ceilings, expansive stone terracing and two 42" wood burning stone fireplaces along with custom cabinetry in the kitchen and baths, hand-hewn hardwood flooring throughout the great room, marble counter tops and flooring in the master bath, slab granite counter tops in the kitchen. The main level features the master suite plus a gourmet kitchen open to the dining room and great room. Disappearing doors open to the covered porch with phantom screens that overlook the peacefulness of the backyard to enjoy all nature has to offer. The lower level features a second suite, bunk room that sleeps 8 and a family room perfect for additional entertaining. Falls Creeek has its own homeowners association to enjoy maintenance free living. Convenient are some of nearby amenities including a Jack Nicklaus designed golf course, clubhouse, wellness center, pool, tennis, and of course lake access. Membership is available with separate purchase where you can choose the level that best fits your Cliffs living.
Location
State SC
County Oconee
Area 067
Rooms
Basement Partially Finished, Walk-Out Access, Interior Entry
Interior
Interior Features High Ceilings, Ceiling Fan(s), Ceiling Cathedral/Vaulted, Granite Counters, Walk-In Closet(s)
Heating Forced Air
Cooling Electric
Flooring Carpet, Wood
Fireplaces Number 2
Fireplaces Type Gas Log, Masonry
Fireplace Yes
Appliance Gas Cooktop, Dishwasher, Disposal, Dryer, Refrigerator, Washer, Electric Oven, Double Oven, Microwave, Gas Water Heater
Laundry Sink, Walk-in, Laundry Room
Exterior
Parking Features Attached, Paved
Garage Spaces 2.0
Community Features Clubhouse, Common Areas, Gated, Golf, Recreational Path, Playground, Pool, Security Guard, Tennis Court(s), Water Access, Boat Ramp
Utilities Available Underground Utilities, Cable Available
Roof Type Wood
Garage Yes
Building
Lot Description 2 - 5 Acres, Cul-De-Sac, Sloped, Few Trees, Wooded, Interior Lot
Story 2
Foundation Basement
Sewer Septic Tank
Water Public, Salem
Architectural Style Craftsman
Schools
Elementary Schools Tamassee-Salem
Middle Schools Walhalla
High Schools Walhalla
Others
HOA Fee Include Maintenance Structure, Maintenance Grounds, Pool, Recreation Facilities, Security
Read Less Info
Want to know what your home might be worth? Contact us for a FREE valuation!

Our team is ready to help you sell your home for the highest possible price ASAP
Bought with Justin Winter Sotheby's Intl.






