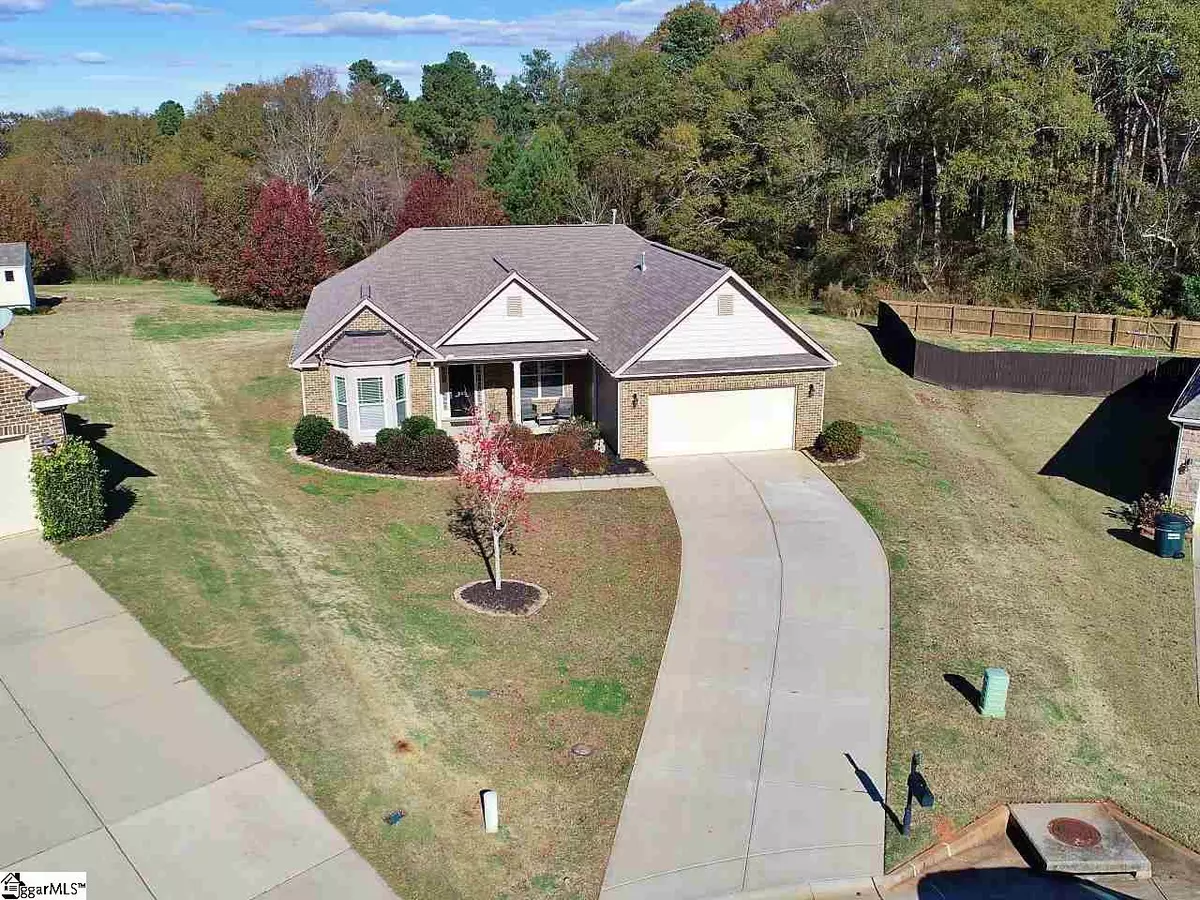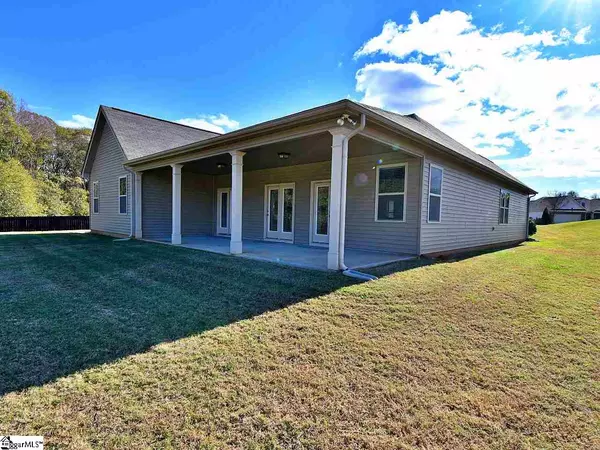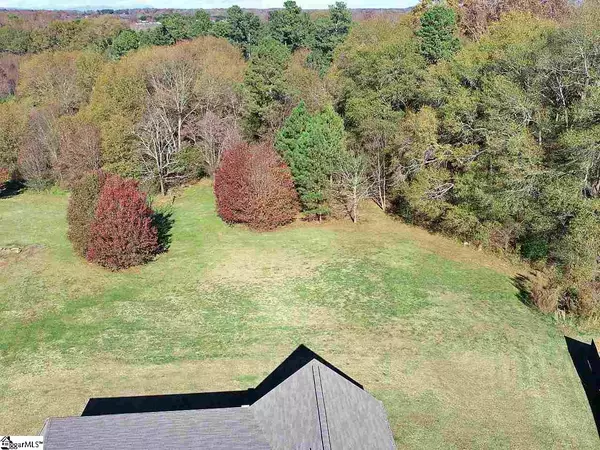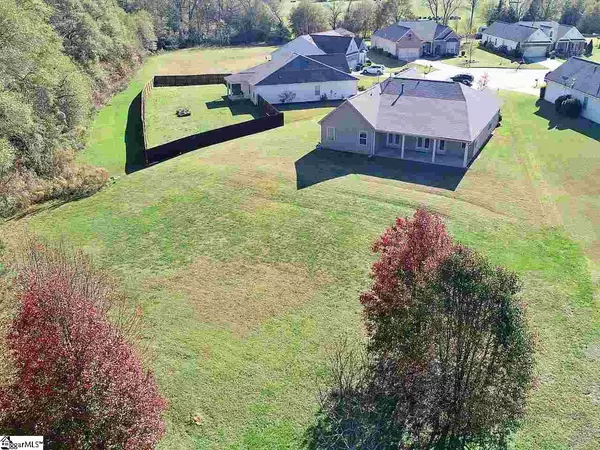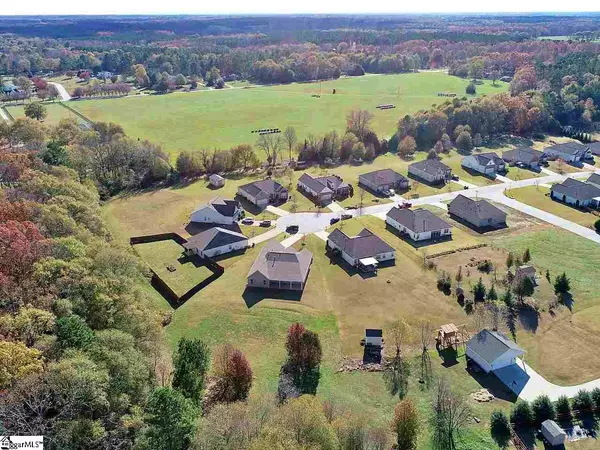$288,000
$288,000
For more information regarding the value of a property, please contact us for a free consultation.
4 Beds
3 Baths
2,677 SqFt
SOLD DATE : 01/22/2021
Key Details
Sold Price $288,000
Property Type Single Family Home
Sub Type Single Family Residence
Listing Status Sold
Purchase Type For Sale
Square Footage 2,677 sqft
Price per Sqft $107
Subdivision The Farm At Sandy Springs
MLS Listing ID 1432863
Sold Date 01/22/21
Style Bungalow, Contemporary
Bedrooms 4
Full Baths 2
Half Baths 1
HOA Fees $39/ann
HOA Y/N yes
Year Built 2014
Annual Tax Amount $1,094
Lot Size 0.570 Acres
Property Description
BACK ON THE MARKET! Due to financing. Their loss your gain! Accepting appointments right away to get you into this gorgeous property! Before contract we had a tremendous interest, anyone who expressed interest please come on back out for a second look.! JUST AMAZING! This home will get your attention....and fast! 6 year old home that looks and feels BRAND NEW! Highly sought after neighborhood and great location, The Farm at Sandy Springs! Over 2600 square feet all one level home. A really hard find...not to mention over half acre backs to part of a 42 acre common space. Incredible open floor plan! Great curb appeal with the brick , vinyl and shaker mix. Nice drive with a sidewalk and an oversized front porch to chill out in the morning for a cup of JOE. As soon as you enter....it's like WOW. Very very spacious. On your right is a study with french doors and a closet. Could be changed to solid doors and turned into a bedroom. Just down past study is a powder room. To the left is a large living room with a bayed window. Dining room is spacious with hardwood floors. The Great room is very spacious with vaulted ceiling and a great space for sure wired for TV above the gas fireplace with a mantle .The kitchen is a dream very open with lots of beautiful; cabinets. It has granite counters , tile backsplash, under counter lighting and a beautiful island. The black GE appliances stay with the home. Canned lights and pendant lights add to the upscale and modern kitchen, and let's not forget the pantry! Great breakfast room with lots of windows to look out into the spectacular backyard when enjoying lunch. The master suite is very spacious with vaulted ceiling and ceiling fan. There is a huge walk-in closet and the bathroom is just awesome. separate garden tub and spacious shower, water closet, linen closet and double vanity. Other side of the house has two more bedrooms with a full hall bath. There is a walk-in laundry room that goes out to a garage which has had the floor epoxy. Out in the backyard is a dream. Huge oversized covered porch, you could easily screen in half and use the other as a grilling patio . The yard has beautiful trees along the edge of property and the neighborhood owns land past this property so no fear of the future and what could be. The neighborhood itself had 87 acres of common space all homes are at least 1/2 acre and none back to another. Brilliant layout. The neighborhood has one of the best pools and playground, very well taken care of. There is even a walking trail near this home to get to the other side where the pool is located and you can stay off the main road. Other quick notes the roof was replaced in 2019 , Pet and Smoke Free and the home has an in ground irrigation system , also home is treated professionally for pests.. This is such an opportunity. The house is really really nice, a hard find in this condition. Like brand new! Do not procrastinate it will be gone quickly act now and we could even possibly get closed before year end!! SPECIAL NOTE, very strict covid 19 restrictions will be enforced Masks Gloves, Hand Sanitizer will be provided and required.. Pre-approval letter or Proof of Funds must be provided for an appointment to be approved. Please give me a call directly. I will be glad to set up a private tour. See you soon!
Location
State SC
County Greenville
Area 042
Rooms
Basement None
Interior
Interior Features High Ceilings, Ceiling Cathedral/Vaulted, Ceiling Smooth, Tray Ceiling(s), Granite Counters, Open Floorplan, Tub Garden, Walk-In Closet(s), Coffered Ceiling(s), Pantry, Radon System
Heating Forced Air, Natural Gas
Cooling Central Air, Electric
Flooring Carpet, Wood, Vinyl
Fireplaces Number 1
Fireplaces Type Gas Log
Fireplace Yes
Appliance Cooktop, Dishwasher, Self Cleaning Oven, Refrigerator, Electric Cooktop, Electric Oven, Free-Standing Electric Range, Range, Microwave, Gas Water Heater
Laundry 1st Floor, Walk-in, Electric Dryer Hookup, Laundry Room
Exterior
Parking Features Attached, Paved, Garage Door Opener
Garage Spaces 2.0
Community Features Common Areas, Recreational Path, Playground, Pool, Landscape Maintenance
Utilities Available Underground Utilities, Cable Available
Roof Type Composition
Garage Yes
Building
Lot Description 1/2 - Acre, Cul-De-Sac, Sloped, Few Trees, Sprklr In Grnd-Full Yard
Story 1
Foundation Slab
Sewer Septic Tank
Water Public, Greenville
Architectural Style Bungalow, Contemporary
Schools
Elementary Schools Sue Cleveland
Middle Schools Woodmont
High Schools Woodmont
Others
HOA Fee Include Pool, Street Lights, None, Restrictive Covenants
Acceptable Financing USDA Loan
Listing Terms USDA Loan
Read Less Info
Want to know what your home might be worth? Contact us for a FREE valuation!

Our team is ready to help you sell your home for the highest possible price ASAP
Bought with The Lentz Team

