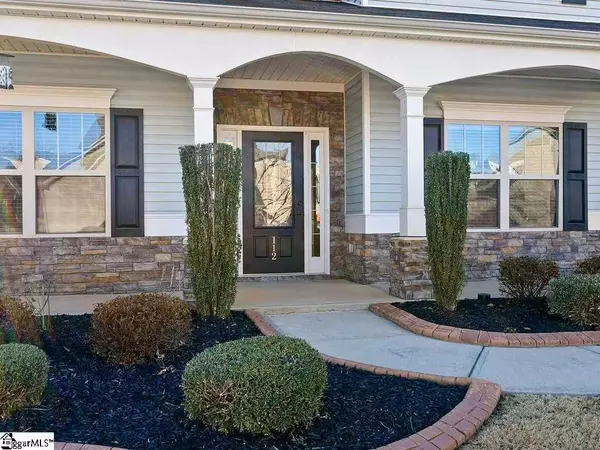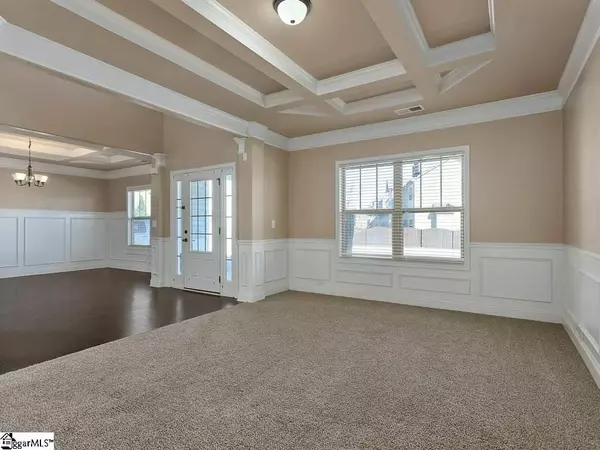$386,000
$400,000
3.5%For more information regarding the value of a property, please contact us for a free consultation.
4 Beds
5 Baths
4,071 SqFt
SOLD DATE : 01/26/2021
Key Details
Sold Price $386,000
Property Type Single Family Home
Sub Type Single Family Residence
Listing Status Sold
Purchase Type For Sale
Square Footage 4,071 sqft
Price per Sqft $94
Subdivision Hollington
MLS Listing ID 1433489
Sold Date 01/26/21
Style Craftsman
Bedrooms 4
Full Baths 4
Half Baths 1
HOA Fees $47/ann
HOA Y/N yes
Annual Tax Amount $2,308
Lot Size 8,712 Sqft
Lot Dimensions 68 x 130 x 67 x 130
Property Description
This immaculate, move-in ready 4 bedroom, 4 full bath and one half bath is a MUST SEE! When you walk into this gorgeous home, hardwood floors greet you at the door! There is an oversized living room and dining room that is seperate from the HUGE great room area. The kitchen is a chef's dream! Counter space for days! Double ovens, gas range, built in microwave and gorgeous dark cabinets to store all of your cooking items. Off the kitchen is a large breakfast nook that overlooks your private, fenced in backyard. There is a private entrance to an in-law suite on the main level. This oversized bedroom on the main level has it's own private full bath with a covered porch area. Upstairs boasts an enormous master bedroom with a large sitting area that has a private balcony area. Enjoy these crisp fall nights with complete privacy! The master bathroom offers double sinks, a huge soaking tub and a tile surround walk in shower. The master bedroom closet has enough space for anyone who loves to shop! The two secondary bedrooms are oversized and great for the growing family! Let's not forget the huge loft area, which is perfect for an office or library area and then to top it off, there is a massive bonus area, that has it's own kitchenette area and access to another private balcony! This home is in the perfect location, close to all the shopping and restaurants you could ask for! It won't last long!
Location
State SC
County Greenville
Area 032
Rooms
Basement None
Interior
Interior Features 2 Story Foyer, High Ceilings, Ceiling Fan(s), Ceiling Smooth, Granite Counters, Open Floorplan, Tub Garden, Walk-In Closet(s), Second Living Quarters, Coffered Ceiling(s), Pantry
Heating Multi-Units, Natural Gas
Cooling Electric, Multi Units
Flooring Carpet, Ceramic Tile, Wood
Fireplaces Number 1
Fireplaces Type Gas Log
Fireplace Yes
Appliance Gas Cooktop, Dishwasher, Disposal, Refrigerator, Double Oven, Gas Water Heater
Laundry 2nd Floor, Walk-in, Laundry Room
Exterior
Exterior Feature Balcony
Garage Attached, Paved, Garage Door Opener
Garage Spaces 2.0
Fence Fenced
Community Features Common Areas, Street Lights, Pool, Sidewalks
Utilities Available Underground Utilities, Cable Available
Roof Type Composition
Garage Yes
Building
Lot Description 1/2 Acre or Less, Sidewalk
Story 2
Foundation Slab
Sewer Public Sewer
Water Public
Architectural Style Craftsman
Schools
Elementary Schools Bethel
Middle Schools Mauldin
High Schools Mauldin
Others
HOA Fee Include None
Read Less Info
Want to know what your home might be worth? Contact us for a FREE valuation!

Our team is ready to help you sell your home for the highest possible price ASAP
Bought with Allen Tate Co. - Greenville
Get More Information







