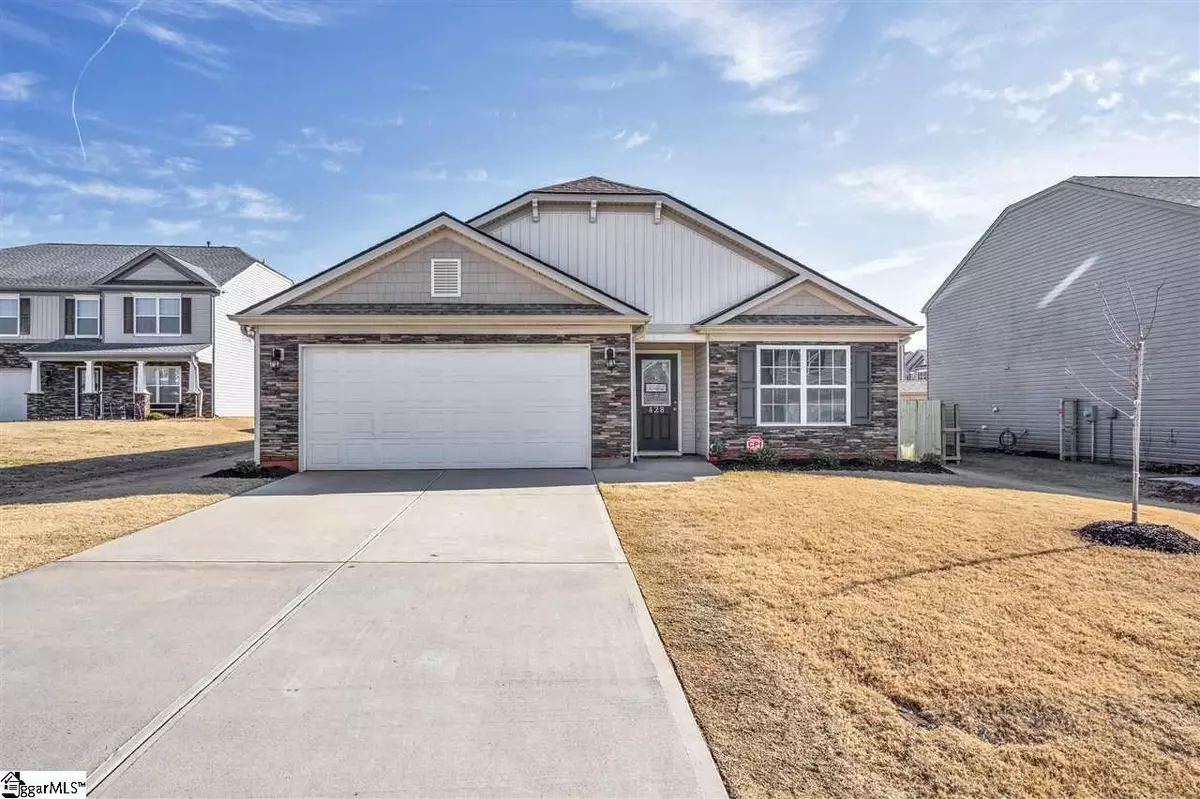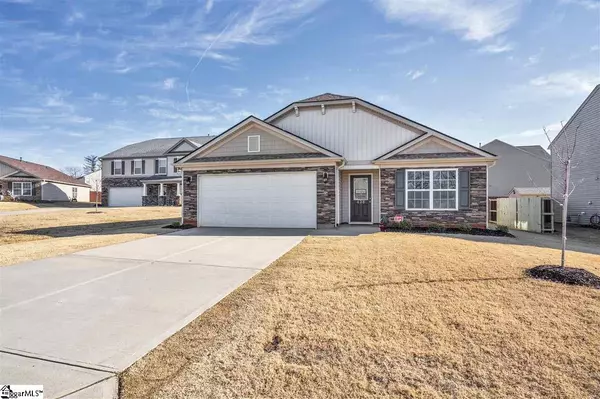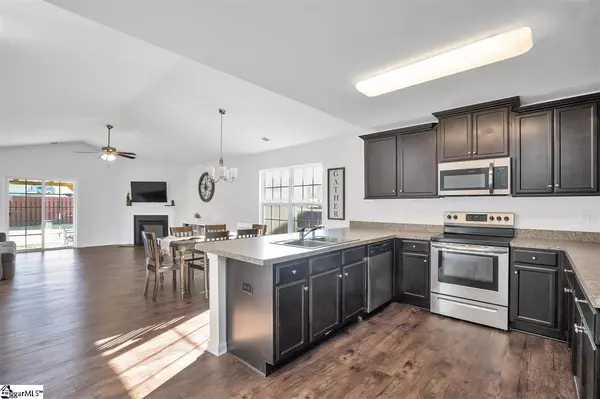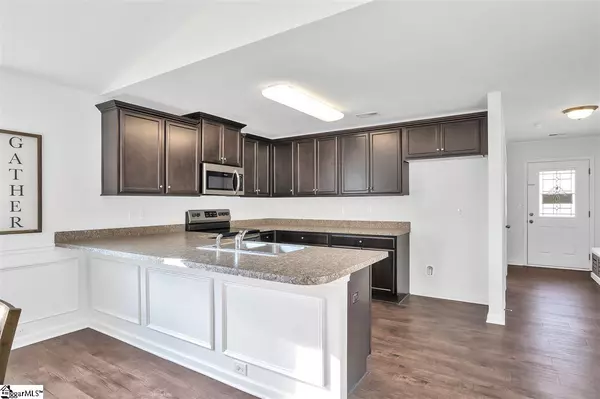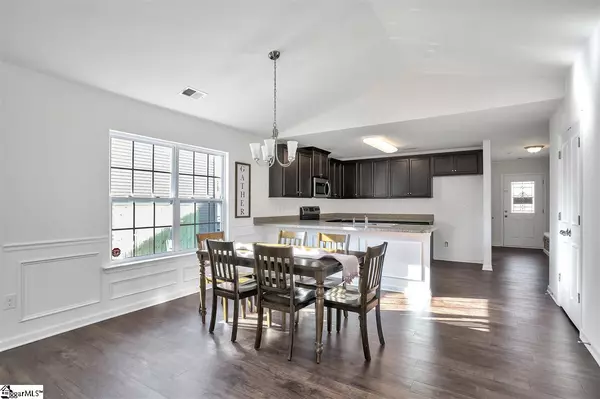$210,000
$212,900
1.4%For more information regarding the value of a property, please contact us for a free consultation.
3 Beds
2 Baths
1,561 SqFt
SOLD DATE : 01/29/2021
Key Details
Sold Price $210,000
Property Type Single Family Home
Sub Type Single Family Residence
Listing Status Sold
Purchase Type For Sale
Approx. Sqft 1400-1599
Square Footage 1,561 sqft
Price per Sqft $134
Subdivision Escavera
MLS Listing ID 1433723
Sold Date 01/29/21
Style Craftsman
Bedrooms 3
Full Baths 2
HOA Fees $37/ann
HOA Y/N yes
Year Built 2018
Annual Tax Amount $1,160
Lot Size 8,276 Sqft
Property Sub-Type Single Family Residence
Property Description
You will love this Single Level Home! Convenience to I-85, Hwy 290, BMW, and East of Greenville. This home features a gorgeous exterior with contrasting stone accents! Enter the home you're greeted by a warm and inviting foyer. The first of the three bedrooms are located at the front of the home and has a ton of natural light. As you come into the open kitchen, the dining room and great room are all open to each other. You will find a large guest bathroom and a convenient laundry room off the living area! The kitchen features designer cabinetry, a large pantry, appliances, and a bar top that looks out into the great room, which features soaring vaulted ceilings! The second bedroom is a perfect size and has a lot of closet space. The master suite is breathtaking and features a vaulted ceiling and a large walk in closet. The master bath has been upgraded to include a dual sink vanity, walk-in closet, and separate soaking tub! Outback has a covered porch pergola and a fenced back yard. You should see this one.
Location
State SC
County Spartanburg
Area 033
Rooms
Basement None
Interior
Interior Features High Ceilings, Ceiling Fan(s), Ceiling Cathedral/Vaulted, Ceiling Smooth, Split Floor Plan, Laminate Counters, Pantry
Heating Forced Air, Natural Gas
Cooling Central Air
Flooring Carpet, Vinyl
Fireplaces Number 1
Fireplaces Type Ventless
Fireplace Yes
Appliance Cooktop, Dishwasher, Disposal, Electric Cooktop, Microwave, Gas Water Heater
Laundry 1st Floor, Laundry Closet
Exterior
Parking Features Attached, Paved
Garage Spaces 2.0
Fence Fenced
Community Features Street Lights, Pool
Utilities Available Underground Utilities, Cable Available
Roof Type Composition
Garage Yes
Building
Lot Description 1/2 Acre or Less
Story 1
Foundation Slab
Builder Name DR Horton
Sewer Public Sewer
Water Public, Sptbg
Architectural Style Craftsman
Schools
Elementary Schools Abner Creek
Middle Schools Florence Chapel
High Schools James F. Byrnes
Others
HOA Fee Include None
Acceptable Financing USDA Loan
Listing Terms USDA Loan
Read Less Info
Want to know what your home might be worth? Contact us for a FREE valuation!

Our team is ready to help you sell your home for the highest possible price ASAP
Bought with Keller Williams DRIVE

