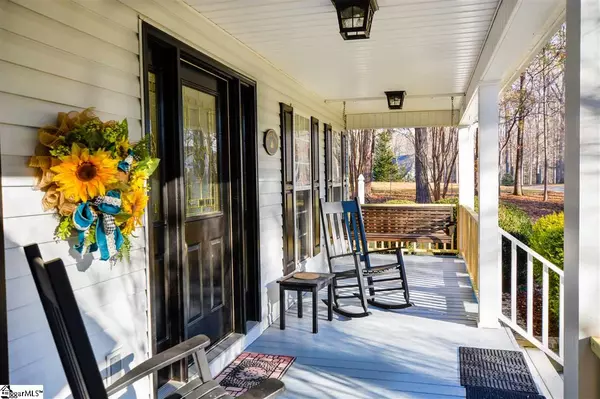$415,000
$425,000
2.4%For more information regarding the value of a property, please contact us for a free consultation.
3 Beds
3 Baths
2,694 SqFt
SOLD DATE : 01/29/2021
Key Details
Sold Price $415,000
Property Type Single Family Home
Sub Type Single Family Residence
Listing Status Sold
Purchase Type For Sale
Approx. Sqft 3000-3199
Square Footage 2,694 sqft
Price per Sqft $154
Subdivision Carolina Springs
MLS Listing ID 1433946
Sold Date 01/29/21
Style Traditional, Craftsman
Bedrooms 3
Full Baths 2
Half Baths 1
HOA Fees $33/ann
HOA Y/N yes
Annual Tax Amount $2,160
Lot Size 0.760 Acres
Property Sub-Type Single Family Residence
Property Description
Golf Course Living at it's finest. Situated between #7 Green and #8 Tee Box gives you the perfect opportunity to own a golf course home. This house offers so much for those who do not even golf. 3 bedrooms, bonus room, office/study and an elaborate 3 seasons Sun Room. Let's start our tour. Walking up to this house you will enjoy the beautiful landscaping. Walk onto the rocking chair welcoming front porch. Enjoy sitting in the swing on those breezy days. Once you step inside you will experience the level of beauty you expected. From Hardwood flooring that covers the main living areas. Open floor plan with Kitchen overlooking Dining Room and Family Room. Vaulted ceilings and built in shelves are just a part of the beauty of this home. Kitchen offers granite countertops, wall oven and all appliances remain with the home. Let's take a peek at that Master on Main offering a master suite that will take your breath away. Recently remodeled bathroom with tiled shower, jetted tub, double sinks and a private powder room. (Have to see this beautiful shower for yourself). Now lets move on to the Office/Study on main floor. So many options for this room. Can be used for office, hobby room, play room or den. From the Great Room you can walk out to the 3 Seasons sunroom AND inground salt water pool. Laundry room also on main level with plenty of cabinets for laundry items. Washer and Dryer also remain with this home. Now let's take a tour upstairs where you will love the hardwood flooring on the steps. Oversized bonus room and two more bedrooms as well as a full bath. More features of this beautiful home include Plantation Shutters, additional insulation in attic to be more energy efficient, encapsulated crawl space , sump pump and dehumidifier. Septic has curtain wall/drain to better maintain water seepage from foundation. This home is not only on the Golf Course yet only 10 minutes from downtown Ft Inn where you can enjoy great restaurants and shopping. Schedule your personal appointment to view today so you see all the bells and whistles this home has to offer.
Location
State SC
County Greenville
Area 032
Rooms
Basement None
Interior
Interior Features High Ceilings, Ceiling Fan(s), Ceiling Cathedral/Vaulted, Ceiling Smooth, Tray Ceiling(s), Granite Counters, Open Floorplan, Tub Garden, Walk-In Closet(s)
Heating Forced Air, Multi-Units, Natural Gas
Cooling Central Air, Electric, Multi Units
Flooring Carpet, Ceramic Tile, Wood
Fireplaces Number 1
Fireplaces Type Gas Log
Fireplace Yes
Appliance Cooktop, Dishwasher, Disposal, Dryer, Oven, Refrigerator, Washer, Electric Cooktop, Electric Oven, Microwave, Electric Water Heater
Laundry 1st Floor, Laundry Room
Exterior
Parking Features Attached, Parking Pad, Paved, Garage Door Opener, Side/Rear Entry
Garage Spaces 2.0
Pool In Ground
Community Features Common Areas, Other
Utilities Available Underground Utilities, Cable Available
Roof Type Architectural
Garage Yes
Building
Lot Description 1/2 - Acre, On Golf Course, Few Trees, Sprklr In Grnd-Full Yard
Story 1
Foundation Crawl Space
Sewer Septic Tank
Water Public
Architectural Style Traditional, Craftsman
Schools
Elementary Schools Rudolph Gordon
Middle Schools Rudolph Gordon
High Schools Hillcrest
Others
HOA Fee Include None
Read Less Info
Want to know what your home might be worth? Contact us for a FREE valuation!

Our team is ready to help you sell your home for the highest possible price ASAP
Bought with Access Realty, LLC
Get More Information







