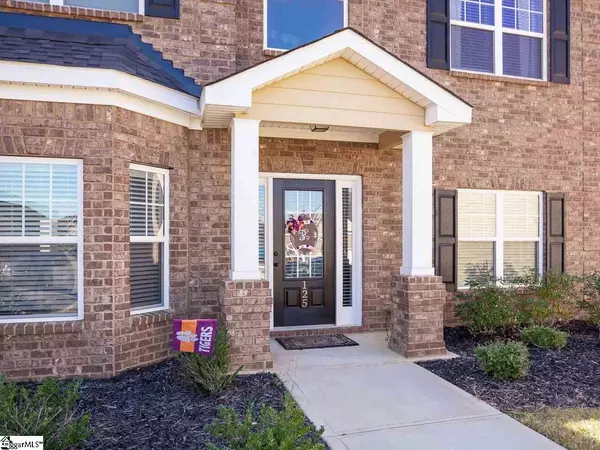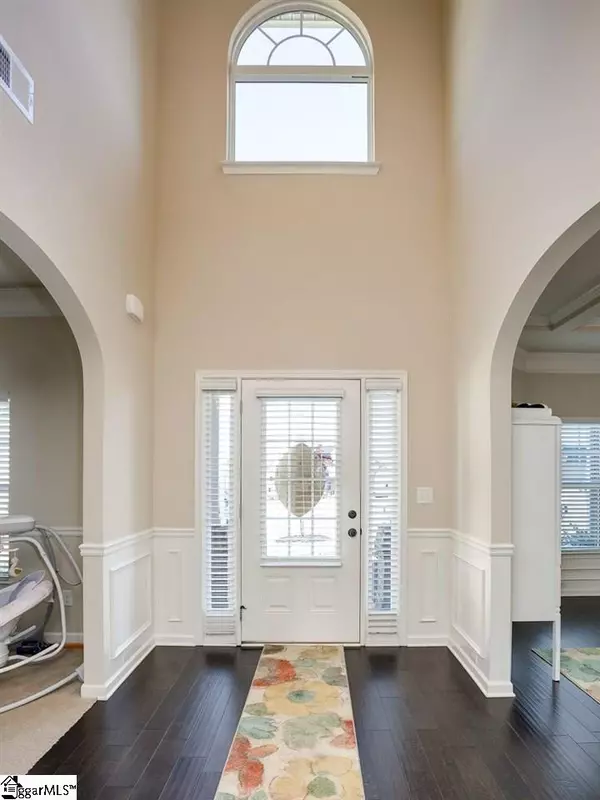$350,000
$365,000
4.1%For more information regarding the value of a property, please contact us for a free consultation.
5 Beds
4 Baths
3,857 SqFt
SOLD DATE : 01/22/2021
Key Details
Sold Price $350,000
Property Type Single Family Home
Sub Type Single Family Residence
Listing Status Sold
Purchase Type For Sale
Square Footage 3,857 sqft
Price per Sqft $90
Subdivision Hanlon Knoll
MLS Listing ID 1433198
Sold Date 01/22/21
Style Craftsman
Bedrooms 5
Full Baths 4
HOA Fees $41/ann
HOA Y/N yes
Year Built 2017
Annual Tax Amount $2,014
Lot Size 0.570 Acres
Property Description
New year, new home? This is the one for you! Like-new brick home built in 2017 with so much to offer. The two story foyer has handcrafted hardwood floors and 10ft ceilings that makes this home so inviting. The spacious kitchen offers granite countertops, gorgeous expanded island, stainless steel appliances, and ample amount of cabinet space. Formal dinning area with coffered ceilings is great for the holiday gatherings. The great room is opened up near the kitchen and breakfast area and offers a stone gas fireplace. The first floor bedroom has its own full bathroom and is great for guest or the perfect mother in-law suite. Upstairs you will see 3 great size bedrooms, the master bedroom, 3 full baths, and the media room. The master bedroom will feel like a retreat and includes vaulted ceilings, double vanity, separate tile shower, jetted tub, and the biggest walk in closet. With over 3,800 square feet you will have all the room you will need. Enjoy one of the biggest lots in the neighborhood with over half an acre, and a covered patio great for entertainment. Conveniently located between Spartanburg/Greenville and minutes from I-85and BMW. Award winning District 5 schools.
Location
State SC
County Spartanburg
Area 033
Rooms
Basement None
Interior
Interior Features 2 Story Foyer, High Ceilings, Ceiling Cathedral/Vaulted, Ceiling Smooth, Granite Counters, Walk-In Closet(s), Pantry
Heating Natural Gas
Cooling Central Air, Electric
Flooring Carpet, Ceramic Tile, Wood, Vinyl
Fireplaces Number 1
Fireplaces Type Gas Log
Fireplace Yes
Appliance Gas Cooktop, Dishwasher, Disposal, Oven, Refrigerator, Gas Oven, Microwave-Convection, Tankless Water Heater
Laundry 2nd Floor, Walk-in, Electric Dryer Hookup
Exterior
Parking Features Attached, Paved, Garage Door Opener
Garage Spaces 2.0
Community Features Sidewalks
Utilities Available Underground Utilities, Cable Available
Roof Type Architectural
Garage Yes
Building
Lot Description 1/2 - Acre, Cul-De-Sac
Story 2
Foundation Slab
Sewer Public Sewer
Water Public, SJWD
Architectural Style Craftsman
Schools
Elementary Schools Reidville
Middle Schools Florence Chapel
High Schools James F. Byrnes
Others
HOA Fee Include Common Area Ins., Street Lights, Restrictive Covenants
Acceptable Financing USDA Loan
Listing Terms USDA Loan
Read Less Info
Want to know what your home might be worth? Contact us for a FREE valuation!

Our team is ready to help you sell your home for the highest possible price ASAP
Bought with Wilson Associates






