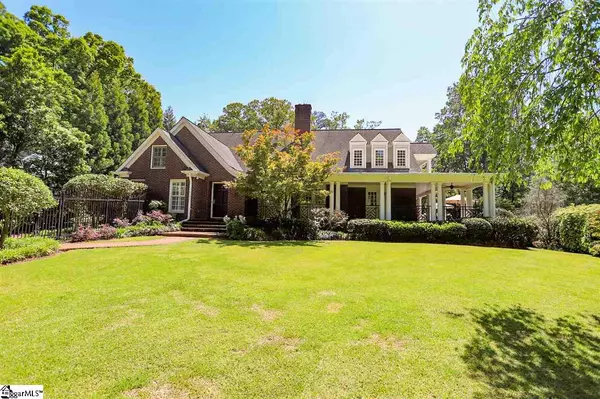$1,350,000
$1,499,000
9.9%For more information regarding the value of a property, please contact us for a free consultation.
5 Beds
8 Baths
6,724 SqFt
SOLD DATE : 02/05/2021
Key Details
Sold Price $1,350,000
Property Type Single Family Home
Sub Type Single Family Residence
Listing Status Sold
Purchase Type For Sale
Square Footage 6,724 sqft
Price per Sqft $200
Subdivision Cleveland Forest
MLS Listing ID 1417449
Sold Date 02/05/21
Style Traditional
Bedrooms 5
Full Baths 6
Half Baths 2
HOA Y/N no
Annual Tax Amount $5,668
Lot Size 0.600 Acres
Lot Dimensions 490 x 96 x 205 x 142
Property Description
Luxurious living within a 10 minute walk to Main St. or the Bon Secours Wellness Arena and 5 minutes to Cleveland Park. Truly, One of Greenville's finest homes in prestigious Cleveland Forest. Character abounds with custom molding and hardwoods throughout. The kitchen is a chef's dream with a 12' granite island, Thermador Professional Series dual fuel range with pot filler and separate Subzero full size refrigerator and freezer, oven and separate warming drawer. Access the wrap-around terrace from the kitchen or dining room through double french doors. Enjoy outdoor dining or entertaining overlooking the lushly landscaped yard. The main level Master Bedroom is large with an enormous Master Bath featuring separate soaking tub, dual-head shower with steam, heated floors, dual vanities and toilets and a very large walk-in closet suitable for royalty. The living room features above molding lighting and fireplace and custom molding. The spacious great room features 2 story ceiling and columns to the hall and stairway. Adjacent is a handy wet bar for easy access during your favorite sporting events or entertaining. Upstairs you'll find 2 large bedrooms each with a full bath, a bonus room with a half bath and it's own wet bar as well as an office and separate in-law suite. The in-law suite has a separate kitchen with laundry, an open living area, large closet and full bath. The basement is finished and perfect for exercise, hobby, storage, or "man cave". Truly, too many features to list! Schedule a showing TODAY to see all the marvelous details of this home!
Location
State SC
County Greenville
Area 072
Rooms
Basement Partially Finished, Sump Pump, Interior Entry
Interior
Interior Features 2nd Stair Case, Bookcases, High Ceilings, Ceiling Fan(s), Ceiling Cathedral/Vaulted, Granite Counters, Countertops-Solid Surface, Tub Garden, Walk-In Closet(s), Wet Bar, Second Living Quarters
Heating Forced Air, Natural Gas
Cooling Central Air, Multi Units
Flooring Carpet, Ceramic Tile, Wood
Fireplaces Number 2
Fireplaces Type Gas Log, Gas Starter, Wood Burning
Fireplace Yes
Appliance Gas Cooktop, Dishwasher, Disposal, Freezer, Free-Standing Gas Range, Refrigerator, Ice Maker, Wine Cooler, Double Oven, Microwave, Gas Water Heater, Water Heater
Laundry Sink, 1st Floor, 2nd Floor, In Kitchen, Walk-in, Gas Dryer Hookup, Multiple Hookups, Stackable Accommodating, Laundry Room
Exterior
Exterior Feature Balcony
Garage Attached, Parking Pad, Paved, Garage Door Opener, Side/Rear Entry
Garage Spaces 2.0
Fence Fenced
Community Features None
Utilities Available Cable Available
Roof Type Architectural
Garage Yes
Building
Lot Description 1/2 - Acre, Corner Lot, Sloped, Few Trees, Sprklr In Grnd-Full Yard
Story 2
Foundation Sump Pump, Basement
Sewer Public Sewer
Water Public, Greenville Water
Architectural Style Traditional
Schools
Elementary Schools Sara Collins
Middle Schools Hughes
High Schools Greenville
Others
HOA Fee Include None
Read Less Info
Want to know what your home might be worth? Contact us for a FREE valuation!

Our team is ready to help you sell your home for the highest possible price ASAP
Bought with Coldwell Banker Caine/Williams
Get More Information







