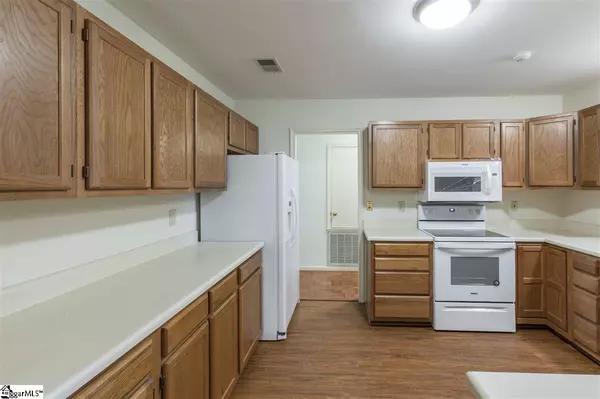$204,900
$209,900
2.4%For more information regarding the value of a property, please contact us for a free consultation.
3 Beds
2 Baths
1,607 SqFt
SOLD DATE : 01/29/2021
Key Details
Sold Price $204,900
Property Type Single Family Home
Sub Type Single Family Residence
Listing Status Sold
Purchase Type For Sale
Square Footage 1,607 sqft
Price per Sqft $127
Subdivision Rolling Green Village
MLS Listing ID 1422548
Sold Date 01/29/21
Style Patio, Ranch, Traditional
Bedrooms 3
Full Baths 2
HOA Fees $230/mo
HOA Y/N yes
Year Built 1989
Annual Tax Amount $510
Lot Size 8,712 Sqft
Lot Dimensions 118 x 70 x 117 x 70
Property Description
Reduced! This is patio home living at its finest. Rolling Green Village is a 55+ retirement community with a continuum of care services (assisted living, skilled nursing, rehabilitation, memory care). This well-maintained house is a detached, single family residence on a quiet cul-de-sac. The house features a nice kitchen with lots of cabinets and counter tops, new luxury vinyl laminate flooring, new appliances (dishwasher and stove), refrigerator, and eat in breakfast area; open living room and dining room; welcoming oversized sun room with new luxury vinyl laminate flooring; master bedroom with walk in shower; two additional spacious guestrooms and a guest bathroom with tub/shower combination. The sun room opens to the nice private patio and private green space beyond. Seller has added nice awnings. The garage has a utility/storage room in addition to a double closet and pull down attic space. The Lakewood (Woodside and Lakeside communities) HOA fee of $230/month covers exterior maintenance of the roof and vinyl siding, window replacement (on an as needed basis), garbage pickup, and termite contract. The Rolling Green Village regime fee of $494/month provides maintenance of the main facilities and offers "lifeline" medical alert services, security on site, some transportation services to shopping and medical appointments, discounted meal plans, discounted housekeeping/maintenance services, a health and wellness center with saltwater pool and workout area, library, and woodworking shop. There is a onetime RGV membership entry fee. All buyers must be approved for membership by RGV marketing (Ruth Wood). The RGV community is conveniently located near the Greenville-Spartanburg International Airport and shopping off Woodruff and Pelham Roads with a variety of restaurants, grocery stores, world class healthcare facilities, and entertainment venues. Downtown Greenville, voted one of the nation's best main streets and places to retire, is a short drive away. Come experience all that Rolling Green has to offer.
Location
State SC
County Greenville
Area 031
Rooms
Basement None
Interior
Interior Features Ceiling Fan(s), Ceiling Smooth
Heating Electric, Forced Air
Cooling Central Air, Electric
Flooring Carpet, Laminate, Parquet, Vinyl
Fireplaces Type None
Fireplace Yes
Appliance Dishwasher, Dryer, Refrigerator, Washer, Free-Standing Electric Range, Electric Water Heater
Laundry 1st Floor, Laundry Closet, In Kitchen, Laundry Room
Exterior
Garage Attached, Parking Pad, Paved
Garage Spaces 2.0
Community Features Clubhouse, Common Areas, Fitness Center, Street Lights, Recreational Path, Pool, Sidewalks, Lawn Maintenance, Age Restricted, Neighborhood Lake/Pond
Utilities Available Underground Utilities, Cable Available
Roof Type Composition
Garage Yes
Building
Lot Description 1/2 Acre or Less, Cul-De-Sac, Sidewalk, Few Trees, Sprklr In Grnd-Partial Yd
Story 1
Foundation Slab
Sewer Public Sewer
Water Public, Greenville Water
Architectural Style Patio, Ranch, Traditional
Schools
Elementary Schools Oakview
Middle Schools Beck
High Schools J. L. Mann
Others
HOA Fee Include Maintenance Structure, Maintenance Grounds, Pool, Recreation Facilities, Security, Street Lights, Trash, Termite Contract, By-Laws, Restrictive Covenants
Senior Community Yes
Read Less Info
Want to know what your home might be worth? Contact us for a FREE valuation!

Our team is ready to help you sell your home for the highest possible price ASAP
Bought with Leonardi Bracken Real Estate
Get More Information







