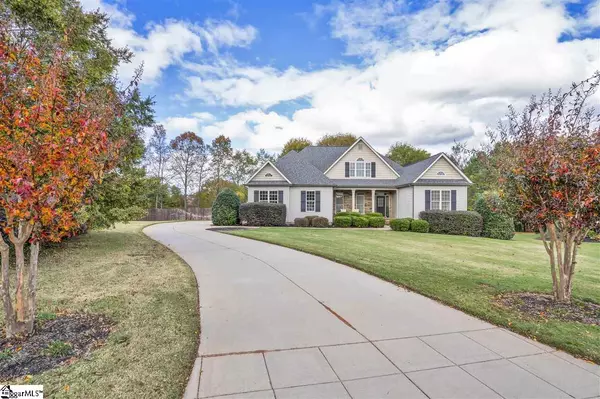$400,000
$410,000
2.4%For more information regarding the value of a property, please contact us for a free consultation.
3 Beds
3 Baths
2,650 SqFt
SOLD DATE : 02/04/2021
Key Details
Sold Price $400,000
Property Type Single Family Home
Sub Type Single Family Residence
Listing Status Sold
Purchase Type For Sale
Square Footage 2,650 sqft
Price per Sqft $150
Subdivision Silver Meadows
MLS Listing ID 1431570
Sold Date 02/04/21
Style Ranch
Bedrooms 3
Full Baths 2
Half Baths 1
HOA Fees $20/ann
HOA Y/N yes
Annual Tax Amount $2,401
Lot Size 0.590 Acres
Property Description
Welcome home! 109 Paladium Place is your new oasis that is situated on over half an acre in a Cul-de-Sac lot, with an inground pool, oversized deck and large screened back porch. This well appointed home is a split floorplan with 3 bedrooms on the main level and a 4th bedroom or even bonus room upstairs. The owners suite is stunning with views overlooking the back yard and pool, a tray ceiling and an en suite bathroom with a tiled shower, double vanities, and garden tub perfect for relaxing after a long day. On the opposite side of the home you will find 2 additional oversized bedrooms sharing a quaint Jack and Jill style bathroom. This open concept home has hardwood floors throughout the main living areas. The sizable kitchen is a chef's dream with granite countertops, stainless steel appliances, island, and breakfast nook. Right off the kitchen is a keeping room that could be situated as an office, schooling space, or reading room. You'll also love the formal dining room that is light, bright, and cheerful. The family room with gas log fireplace and vaulted ceiling completes the one story main living areas. Located in the well established Silver Meadows subdivision near Paris Mountain State Park, and convent to both Travelers Rest, and downtown Greenville 109 Paladium Place is in a fantastic location! Call to see this beautiful home today.
Location
State SC
County Greenville
Area 013
Rooms
Basement None
Interior
Interior Features High Ceilings, Ceiling Fan(s), Ceiling Smooth, Tray Ceiling(s), Granite Counters, Open Floorplan, Tub Garden, Walk-In Closet(s), Split Floor Plan, Pantry
Heating Forced Air, Natural Gas
Cooling Central Air, Electric
Flooring Carpet, Ceramic Tile, Wood
Fireplaces Number 1
Fireplaces Type Gas Log
Fireplace Yes
Appliance Cooktop, Dishwasher, Disposal, Electric Oven, Range, Microwave, Gas Water Heater
Laundry 1st Floor, Walk-in, Laundry Room
Exterior
Parking Features Attached, Paved, Side/Rear Entry
Garage Spaces 2.0
Fence Fenced
Pool In Ground
Community Features Street Lights
Utilities Available Underground Utilities, Cable Available
View Y/N Yes
View Mountain(s)
Roof Type Architectural
Garage Yes
Building
Lot Description 1/2 - Acre, Cul-De-Sac, Few Trees
Story 1
Foundation Crawl Space
Sewer Septic Tank
Water Public
Architectural Style Ranch
Schools
Elementary Schools Taylors
Middle Schools Sevier
High Schools Wade Hampton
Others
HOA Fee Include None
Read Less Info
Want to know what your home might be worth? Contact us for a FREE valuation!

Our team is ready to help you sell your home for the highest possible price ASAP
Bought with Keller Williams Greenville Cen






