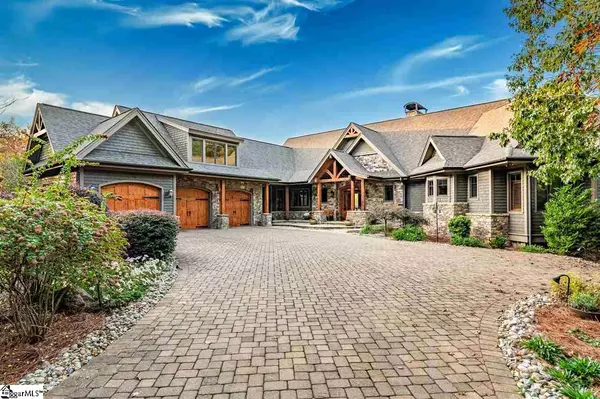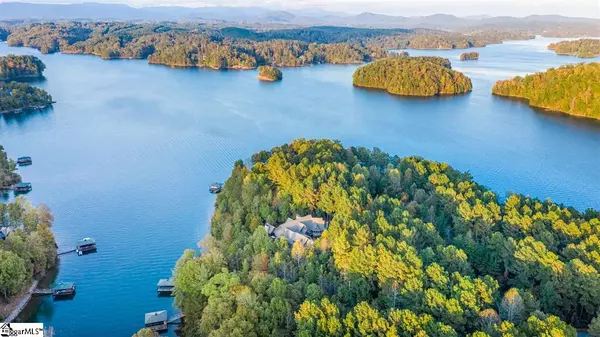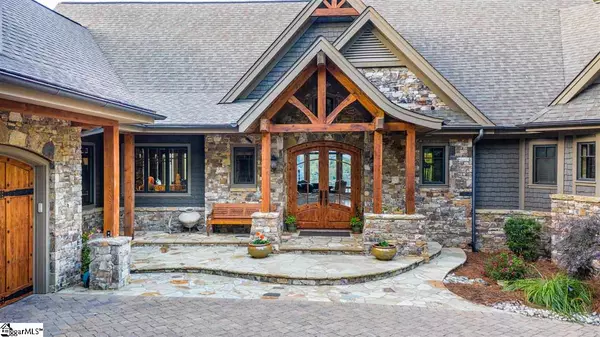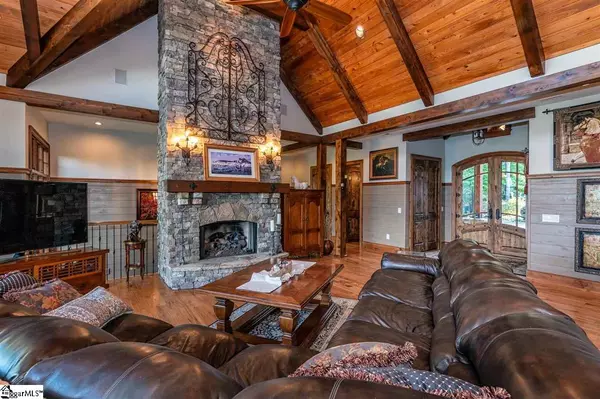$2,278,000
$2,295,000
0.7%For more information regarding the value of a property, please contact us for a free consultation.
5 Beds
6 Baths
5,977 SqFt
SOLD DATE : 12/14/2020
Key Details
Sold Price $2,278,000
Property Type Single Family Home
Sub Type Single Family Residence
Listing Status Sold
Purchase Type For Sale
Square Footage 5,977 sqft
Price per Sqft $381
Subdivision The Cliffs At Keowee Falls South
MLS Listing ID 1430691
Sold Date 12/14/20
Style Craftsman
Bedrooms 5
Full Baths 5
Half Baths 1
HOA Fees $181/ann
HOA Y/N yes
Year Built 2009
Annual Tax Amount $7,192
Lot Size 1.200 Acres
Property Description
Breathtaking views and outstanding craftsmanship!! Set upon the flat ridgeline of Jasmine Point, this extensively updated home commands exceptional views of Lake Keowee and the Blue Ridge Mountains. Lovely mountain-lake architecture offers immeasurable charm, and interior features are designed for comfortable living and entertaining in this exquisite lakefront home. The gorgeous master suite anchors the east end of the main level along with a beautifully detailed kitchen, boasting high end appliances and granite counter tops. A spacious dining area and expansive great room are both crowned by an artistically vaulted beam ceiling and boast a wall of windows stretching from end to end on the north side of the house, providing a one of a kind view. A bar/tasting room and an enclosed porch anchors the west end of the house. This delightful tasting room, with slate floors and hand-textured walls, is reminiscent of an old-world pub, and flows seamlessly to the enclosed, fireplace adorned, four seasons veranda. The veranda boasts floor to ceiling Pella windows and Sliding glass barn doors that bring the outside in and offers another opportunity for panoramic views of the lake and mountains. Ascending from the rear of the kitchen area, a wide staircase leads to a large, fully finished bonus room above a 3-car garage. This space includes a full bath, and is ideal for an additional bedroom, office, workout, or craft room. A spectacular descending staircase, with decorative wrought iron railings, leads from the rear deck/porch area to a beautifully fenced back yard, and outdoor living area, which also grants entry to the lower level of the home. The lower patio area provides more space to entertain, and is equipped with a built-in grilling station, fridge and the entire area is protected by a dry below decking system. From the main floor, the lower level of the home opens with an inviting great room and bar/second kitchen, also with captivating views. Three artfully designed ensuite bedrooms flank the great room and are augmented by a fantastic media room, wine room, cedar closet, games closet, secondary laundry room and two ample storage areas. The covered dock is fully equipped with electricity, water and dock lighting that is remote controlled from the house or boat. It also includes two jet ski ports, a fish cleaning station with running water, easy climb ladder, a swim bench, and an auto on underwater green light that attracts fish for evening viewing pleasure. This home is appointed with many luxuries including heated master bath floor, an elevator, three gas fireplaces, automatic on generator with dedicated propane tank, and an expansive 3 car garage.
Location
State SC
County Oconee
Area 067
Rooms
Basement Finished, Full, Walk-Out Access, Interior Entry
Interior
Interior Features 2 Story Foyer, Bookcases, High Ceilings, Ceiling Fan(s), Ceiling Smooth, Granite Counters, Walk-In Closet(s), Elevator
Heating Forced Air, Propane
Cooling Multi Units
Flooring Carpet, Ceramic Tile, Wood, Slate
Fireplaces Number 2
Fireplaces Type Gas Log
Fireplace Yes
Appliance Gas Cooktop, Dishwasher, Disposal, Dryer, Freezer, Convection Oven, Oven, Refrigerator, Washer, Double Oven, Gas Water Heater, Water Heater
Laundry Sink, 1st Floor, 2nd Floor, Walk-in, Laundry Room
Exterior
Exterior Feature Satellite Dish, Dock
Parking Features Attached, Paved
Garage Spaces 3.0
Community Features Clubhouse, Common Areas, Fitness Center, Gated, Golf, Recreational Path, Playground, Pool, Security Guard, Tennis Court(s)
Utilities Available Underground Utilities, Cable Available
Waterfront Description Lake, Water Access, Waterfront
View Y/N Yes
View Mountain(s), Water
Roof Type Architectural
Garage Yes
Building
Lot Description 1 - 2 Acres, Cul-De-Sac
Story 1
Foundation Basement
Sewer Septic Tank
Water Public, Salem
Architectural Style Craftsman
Schools
Elementary Schools Tamassee-Salem
Middle Schools Walhalla
High Schools Walhalla
Others
HOA Fee Include Pool, Recreation Facilities, Security
Read Less Info
Want to know what your home might be worth? Contact us for a FREE valuation!

Our team is ready to help you sell your home for the highest possible price ASAP
Bought with Non MLS






