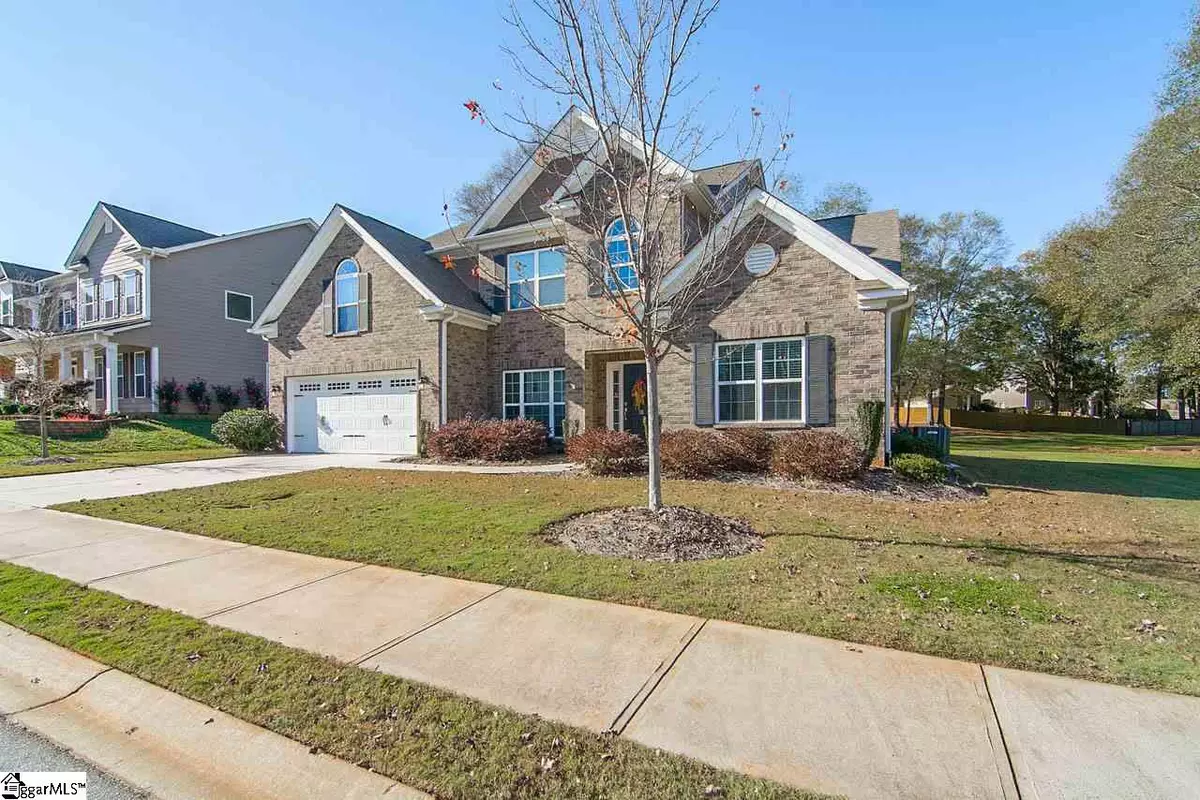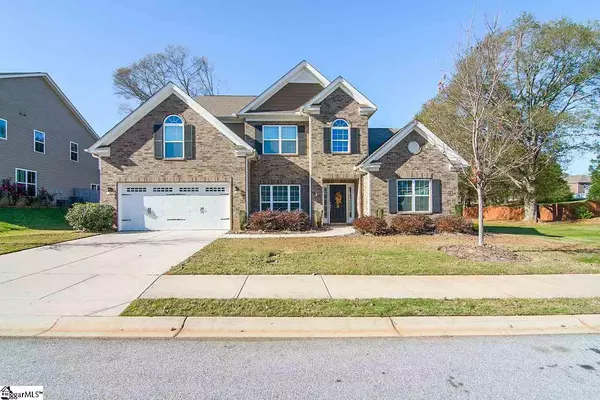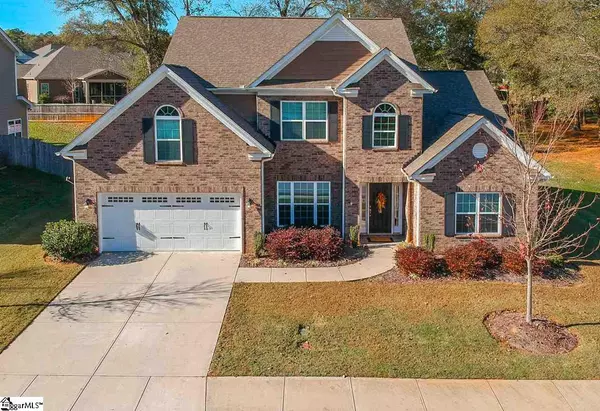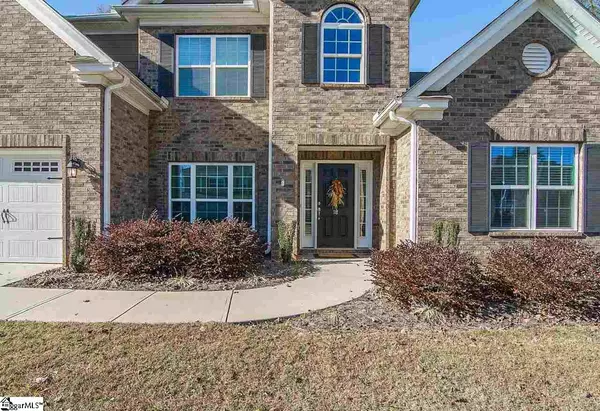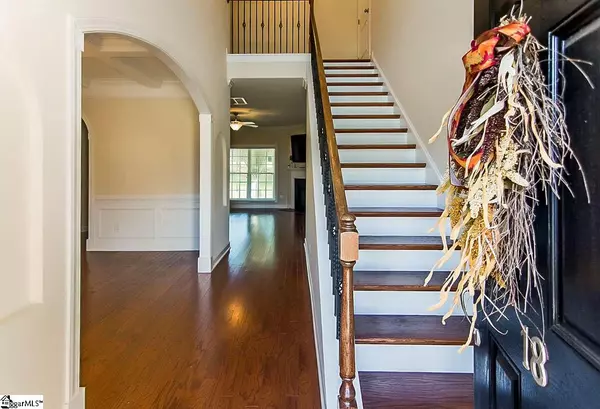$330,000
$330,000
For more information regarding the value of a property, please contact us for a free consultation.
4 Beds
3 Baths
2,800 SqFt
SOLD DATE : 02/09/2021
Key Details
Sold Price $330,000
Property Type Single Family Home
Sub Type Single Family Residence
Listing Status Sold
Purchase Type For Sale
Square Footage 2,800 sqft
Price per Sqft $117
Subdivision West Farm
MLS Listing ID 1432139
Sold Date 02/09/21
Style Colonial, Traditional
Bedrooms 4
Full Baths 2
Half Baths 1
HOA Fees $62/ann
HOA Y/N yes
Annual Tax Amount $2,213
Lot Size 0.270 Acres
Lot Dimensions 81 x 130 x 81 x 130
Property Description
Here's a SECOND CHANCE to have this gorgeous home. The first day on the market it went under contract with multiple offers but just fell out of contract through no fault of the home. BACK ON THE MARKET. Schedule your showing today!!! Beautiful, barely-used, practically BRAND NEW 4 bedroom, 3 bath, plus huge bonus home in Fountain Inn in the neighborhood of West Farm. The couple who own the home have taken tender care of every detail and barely have used the second floor. Gorgeous hardwoods line the first floor into the dining room, main living area, kitchen and half bath. Loaded with architectural detail the interior of the home features, columns, coffered ceilings, crown moldings and arched doorways. The Master on main features a gigantic walk-in closet and a big master with a side sitting area. The Master bath has separate shower, dual sinks, granite counters, modern lighting and a separate potty room. The downstairs is an open concept with the living area open to the kitchen and partially to the dining area. The kitchen is wonderful, with a gas stove and big (new) refrigerator included in the purchase. A screened in porch makes for perfect outdoor sitting with privacy and serenity and adds to the many features of this home. The only full brick home in the neighborhood of West Farm yet priced BELOW MARKET VALUE. Schedule a showing today before it's too late.
Location
State SC
County Greenville
Area 032
Rooms
Basement None
Interior
Interior Features High Ceilings, Ceiling Fan(s), Ceiling Cathedral/Vaulted, Ceiling Smooth, Tray Ceiling(s), Granite Counters, Open Floorplan, Tub Garden, Walk-In Closet(s), Coffered Ceiling(s)
Heating Forced Air, Natural Gas
Cooling Central Air, Electric
Flooring Carpet, Ceramic Tile, Wood
Fireplaces Number 1
Fireplaces Type Gas Log
Fireplace Yes
Appliance Gas Cooktop, Dishwasher, Disposal, Refrigerator, Gas Oven, Microwave, Gas Water Heater, Tankless Water Heater
Laundry 1st Floor, Walk-in
Exterior
Parking Features Attached, Paved
Garage Spaces 2.0
Community Features Playground, Pool, Sidewalks, Landscape Maintenance
Utilities Available Underground Utilities, Cable Available
Roof Type Architectural
Garage Yes
Building
Lot Description 1/2 Acre or Less, Sidewalk, Few Trees, Sprklr In Grnd-Full Yard
Story 2
Foundation Slab
Sewer Public Sewer
Water Public, Greenville
Architectural Style Colonial, Traditional
Schools
Elementary Schools Bryson
Middle Schools Bryson
High Schools Hillcrest
Others
HOA Fee Include None
Read Less Info
Want to know what your home might be worth? Contact us for a FREE valuation!

Our team is ready to help you sell your home for the highest possible price ASAP
Bought with Shands Realty, LLC

