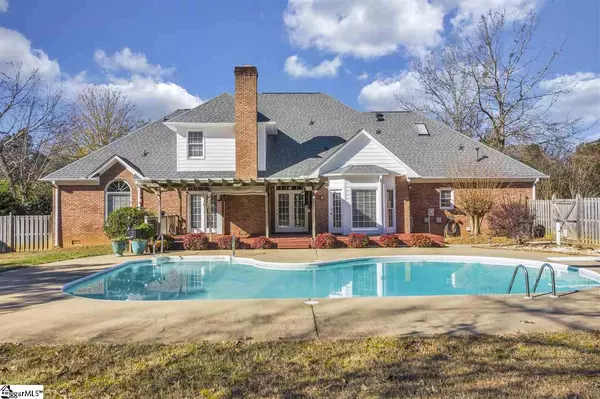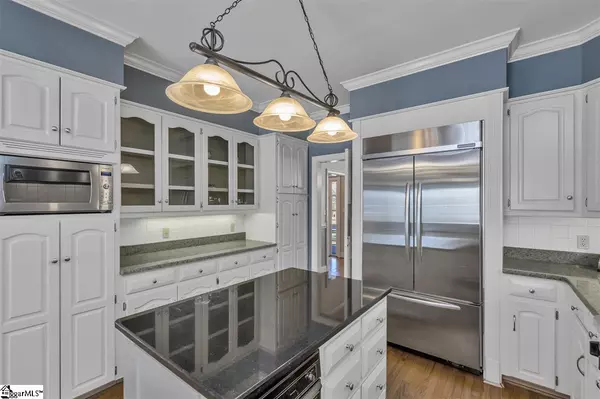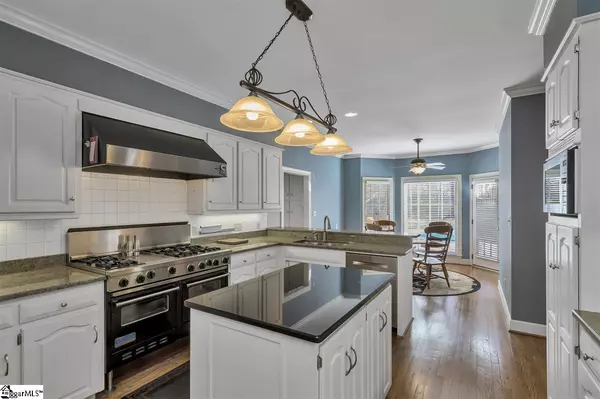$406,000
$400,000
1.5%For more information regarding the value of a property, please contact us for a free consultation.
4 Beds
4 Baths
3,406 SqFt
SOLD DATE : 02/01/2021
Key Details
Sold Price $406,000
Property Type Single Family Home
Sub Type Single Family Residence
Listing Status Sold
Purchase Type For Sale
Square Footage 3,406 sqft
Price per Sqft $119
Subdivision Woodridge
MLS Listing ID 1434100
Sold Date 02/01/21
Style Traditional
Bedrooms 4
Full Baths 3
Half Baths 1
HOA Fees $20/ann
HOA Y/N yes
Year Built 1992
Annual Tax Amount $2,491
Lot Size 0.710 Acres
Property Description
Relax overlooking the in-ground POOL with a fully fenced private backyard and over .70 of an acre. This fabulous 4 Bedroom, 3 1/2 bath home WITH MASTER ON MAIN AND an additional Master Suite on Second Level with adjoining bath, walk-in closet, plus a bonus room. Two car side-entry garage and a circular driveway provide great curb appeal. Enjoy entertaining family and friends in the UPDATED kitchen with center island, granite counters and a built-in Kitchen Aid Refrigerator, Viking Gas Cook-top and a Bosch dishwasher. The inviting floorplan has BOTH dining room AND breakfast room. The cozy Great Room with gas fireplace has lots of natural light and two sets of French doors opening to the deck and pool. Master Suite on MAIN LEVEL includes trey ceiling, HIS AND HER Vanities with granite countertops and separate walk-in closets, with an adjoining Garden tub and walk-in shower. There is also an office or flex space on MAIN LEVEL and the walk-in laundry room completes the first floor. Three additional bedrooms upstairs which include a 18x13 ensuite with full bathroom and walk-in closet. Two additional guest bedrooms and hall bathroom on this level. You can't beat this location. Call today for your private showing!
Location
State SC
County Spartanburg
Area 033
Rooms
Basement None
Interior
Interior Features 2 Story Foyer, Bookcases, Ceiling Fan(s), Ceiling Smooth, Tray Ceiling(s), Granite Counters, Pantry
Heating Electric, Natural Gas
Cooling Electric
Flooring Carpet, Ceramic Tile, Wood, Vinyl
Fireplaces Number 1
Fireplaces Type Gas Log
Fireplace Yes
Appliance Trash Compactor, Gas Cooktop, Dishwasher, Disposal, Refrigerator, Microwave, Gas Water Heater
Laundry 1st Floor, Walk-in, Electric Dryer Hookup, Laundry Room
Exterior
Parking Features Attached, Circular Driveway, Paved, Garage Door Opener, Side/Rear Entry, Yard Door
Garage Spaces 2.0
Fence Fenced
Pool In Ground
Community Features Common Areas, Street Lights, Playground, Sidewalks
Utilities Available Underground Utilities, Cable Available
Roof Type Architectural
Garage Yes
Building
Lot Description 1/2 - Acre, Few Trees
Story 2
Foundation Crawl Space
Sewer Septic Tank
Water Public, Sptbg
Architectural Style Traditional
Schools
Elementary Schools West View
Middle Schools Rp Dawkins
High Schools Dorman
Others
HOA Fee Include None
Read Less Info
Want to know what your home might be worth? Contact us for a FREE valuation!

Our team is ready to help you sell your home for the highest possible price ASAP
Bought with Non MLS






