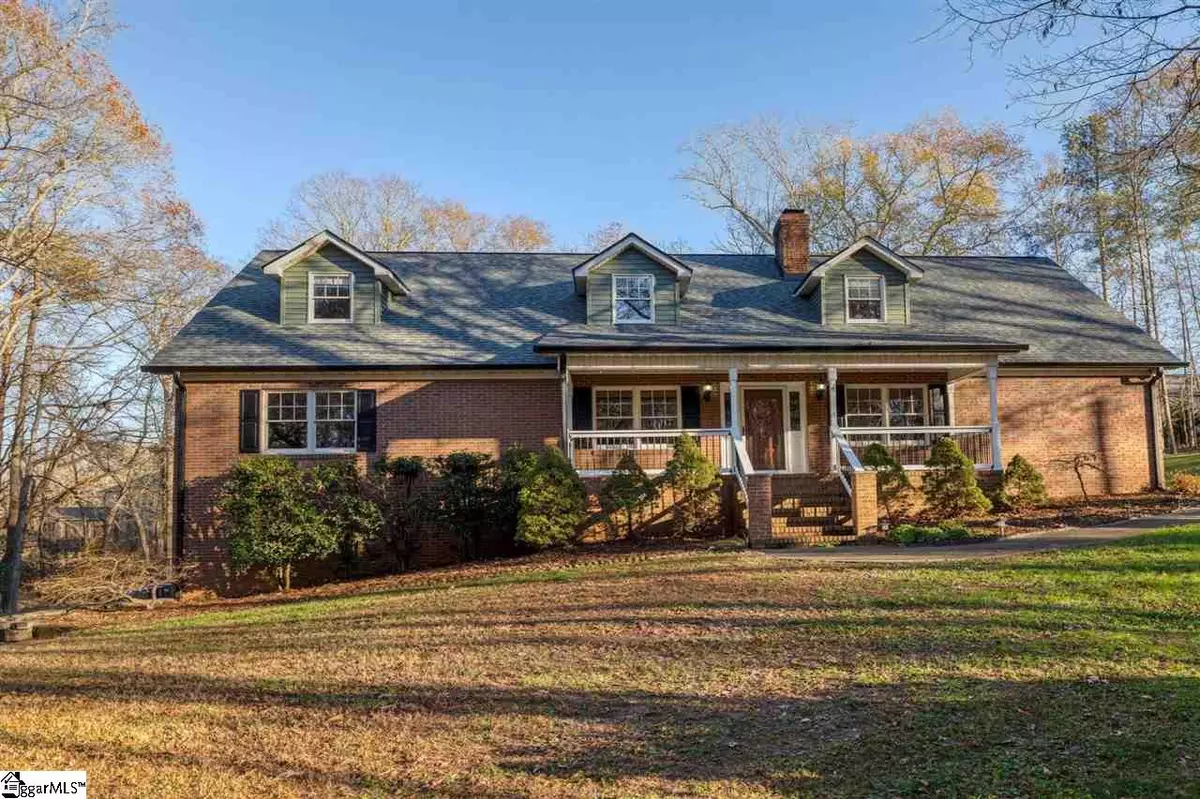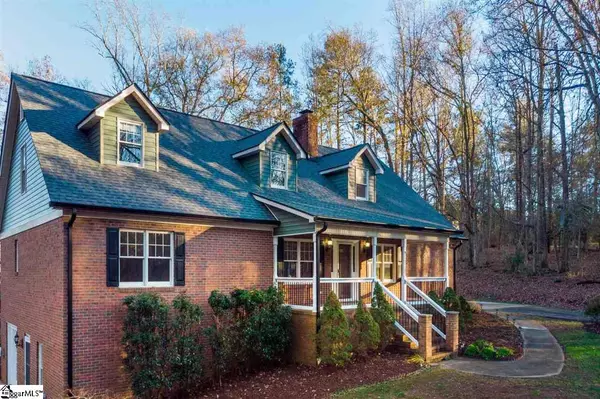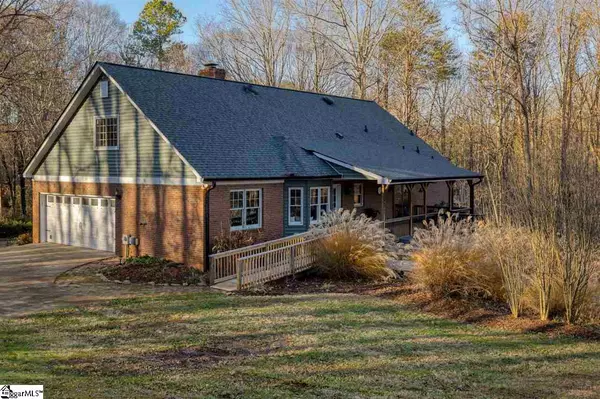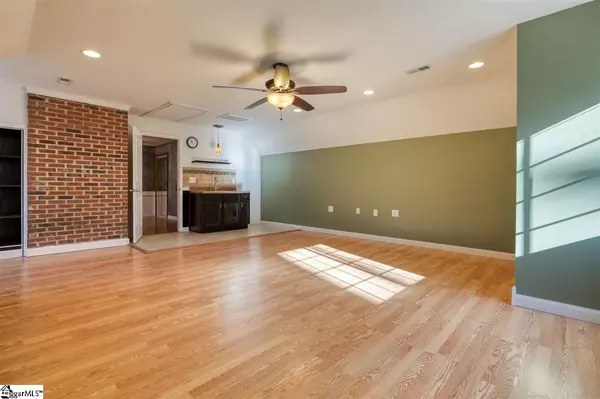$375,000
$380,000
1.3%For more information regarding the value of a property, please contact us for a free consultation.
4 Beds
4 Baths
4,480 SqFt
SOLD DATE : 02/02/2021
Key Details
Sold Price $375,000
Property Type Single Family Home
Sub Type Single Family Residence
Listing Status Sold
Purchase Type For Sale
Square Footage 4,480 sqft
Price per Sqft $83
Subdivision Tyger River Estates
MLS Listing ID 1433746
Sold Date 02/02/21
Style Traditional
Bedrooms 4
Full Baths 3
Half Baths 1
HOA Y/N no
Year Built 1990
Annual Tax Amount $1,565
Lot Size 2.670 Acres
Property Description
If privacy is calling your name, then this large home on a wooded 2.67 acre lot is a must see! After you take the long driveway up from the road, you'll see that this 4,400+ square foot brick home features a new roof (installed 6 months ago), lots of extra parking space, a 2 car attached side-entry garage, and plenty of space to spare. From the spacious bonus room on the upper level with a sink and wet bar, to the large living room with its beautiful stone fireplace, to the fully heated and cooled walkout basement with its own separate workshop, you'll find plenty of spaces to stretch out here. The dining room is open to the large kitchen which features dual sinks with a separate prep space, an abundance of cabinets, and a 4 seat bar that looks out into your backyard. And if that isn't enough space in the kitchen, you can sit in your bump out bay window (with storage underneath, of course!) and watch the custom mounted tv over the prep sink. This oversized lot features mature trees and a small creek that runs down the edge of the property. If you have ever wanted to sit on your large, covered back porch (or front porch... or spa...) and listen to the peaceful sounds of nature, then this home is for you! Of course, you'll also be able take advantage of everything that Greenville and Spartanburg have to offer - only 10 minutes to BMW, 15 minutes to GSP Airport, and 20 minutes to both downtown Greenville and downtown Spartanburg. This home sits on a no-outlet, cul-de-sac street that provides maximum privacy, no through traffic, no road noise, all with NO HOA.
Location
State SC
County Spartanburg
Area 033
Rooms
Basement Partially Finished, Walk-Out Access, Dehumidifier, Interior Entry
Interior
Interior Features Bookcases, Ceiling Fan(s), Ceiling Blown, Ceiling Smooth, Walk-In Closet(s), Wet Bar, Laminate Counters
Heating Electric, Forced Air, Multi-Units
Cooling Attic Fan, Central Air, Electric, Multi Units
Flooring Ceramic Tile, Wood, Laminate, Vinyl
Fireplaces Number 1
Fireplaces Type Screen, Wood Burning, Masonry
Fireplace Yes
Appliance Dishwasher, Microwave, Refrigerator, Free-Standing Electric Range, Range, Electric Water Heater
Laundry Sink, In Basement, Electric Dryer Hookup, Laundry Room
Exterior
Parking Features Attached, Paved, Garage Door Opener, Side/Rear Entry, Workshop in Garage
Garage Spaces 2.0
Community Features None
Utilities Available Cable Available
Waterfront Description Creek
Roof Type Composition
Garage Yes
Building
Lot Description 2 - 5 Acres, Wooded
Story 2
Foundation Crawl Space, Basement
Sewer Septic Tank
Water Public, SJWD
Architectural Style Traditional
Schools
Elementary Schools Abner Creek
Middle Schools Florence Chapel
High Schools James F. Byrnes
Others
HOA Fee Include None
Read Less Info
Want to know what your home might be worth? Contact us for a FREE valuation!

Our team is ready to help you sell your home for the highest possible price ASAP
Bought with Non MLS






