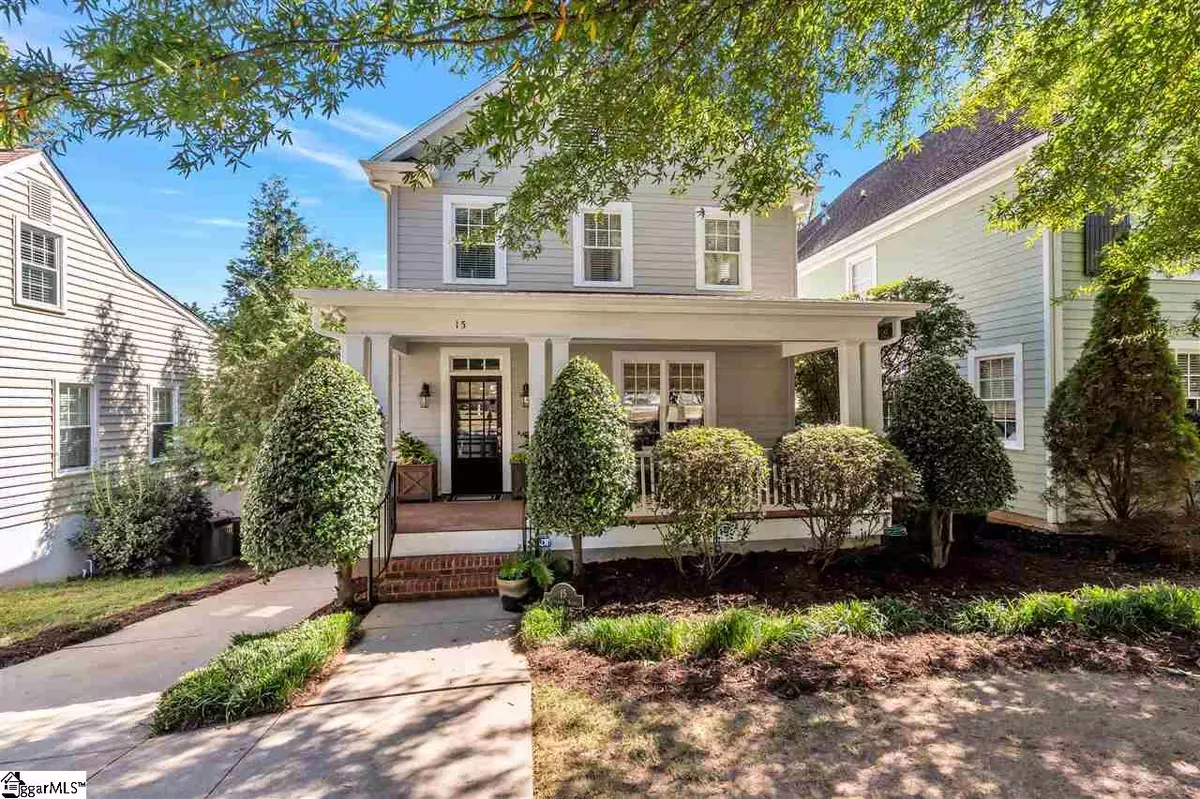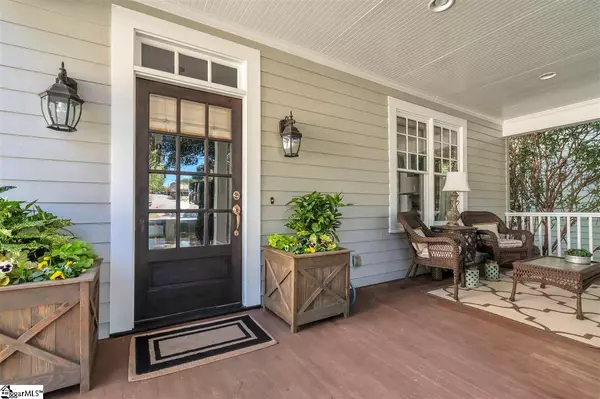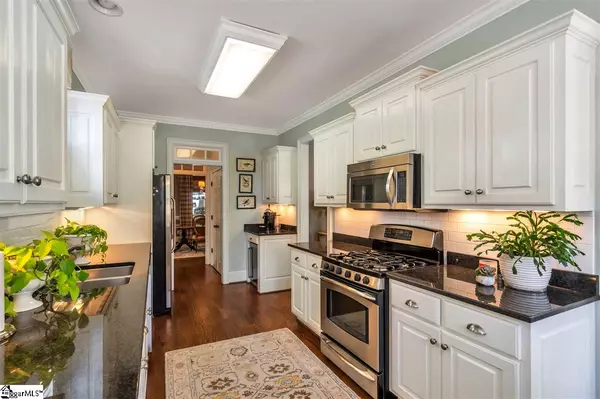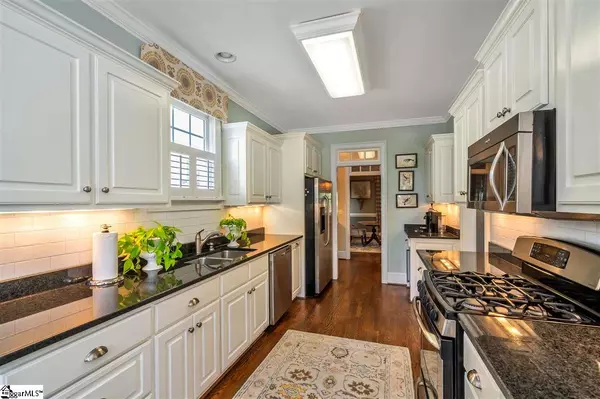$575,000
$599,900
4.2%For more information regarding the value of a property, please contact us for a free consultation.
3 Beds
4 Baths
2,145 SqFt
SOLD DATE : 02/16/2021
Key Details
Sold Price $575,000
Property Type Single Family Home
Sub Type Single Family Residence
Listing Status Sold
Purchase Type For Sale
Square Footage 2,145 sqft
Price per Sqft $268
Subdivision Augusta Road
MLS Listing ID 1429814
Sold Date 02/16/21
Style Craftsman
Bedrooms 3
Full Baths 2
Half Baths 2
HOA Y/N no
Year Built 2005
Annual Tax Amount $3,465
Lot Size 6,534 Sqft
Property Description
This is the home you have been waiting for in the heart of the Augusta Road area within walking distance to everything that the Augusta Road area has to offer to include shopping and incre restaurants and more importantly, you can walk your children to school with ease from this fantastic location on Waccamaw!!! This home was built within the last 15 years by a high end builder it has upgrades both inside and out. You will love the welcoming covered front porch that is perfect for evening cocktails or morning coffee as you enjoy your friendly neighbors passing by. This home has a wonderful family friendly and entertainment friendly floor plan with nice high ceiling heights and ample natural light received from the many windows throughout. On the main level, you will find a nice foyer and a large formal dining room, butlers pantry with bar area, a gourmet eat-in kitchen with breakfast room complete with high end appliances and granite, a large living room with a gas log fireplace and classic mantle and direct access to your private rear deck overlooking your rear yard! The kitchen is centrally located to be a part of all of the “entertainment and action” and it comes with features such as six burner gas range, beautiful granite countertops, nice neutral white subway tiled backsplash, ample cabinetry throughout and direct access to the large Butler’s pantry with a granite bar area to include a gorgeous herringbone marbled tiled backsplash and exposed glass cabinetry above which displays all of your fine barware! Upstairs, there are three large bedrooms to include the owners suite with large walk-in closet and a well appointed bathroom suite complete with soaking tub and separate walk-in shower! The two guest bedrooms are perfect for children or guests which share a conveniently located full bathroom. There is also a nice laundry room located on this bedroom level for convenience as well. The lower level of this home has an extremely large walk in storage room that could be a perfect home owners workshop or simply great walk-in storage area. The lower level also has a large bonus room or “man cave” that makes the perfect spot for children at play or watching your favorite team! Do not miss the powder room on this lower level which was well designed by the architect. Just off of this lower level bonus room is an oversized two car garage that is another feature extremely hard to find in this area that this home does indeed have. As you have seen this wonderful family friendly neighborhood transform throughout the last decade, you have also seen the prices skyrocket to the over one million dollars plus range which this home is NOT! It is hard to find a great home in this area atIt is hard to find a great home in this area at a price such as this… this home has also recently been completely painted on the exterior and many interior rooms as well. There is also a recent brand new HVAC unit that was professionally installed. This home is great for any type of family looking to move to this fantastic neighborhood in this incredible location right here in downtown Greenville South Carolina!
Location
State SC
County Greenville
Area 073
Rooms
Basement Partially Finished
Interior
Interior Features High Ceilings, Ceiling Fan(s), Ceiling Smooth, Granite Counters, Open Floorplan, Tub Garden, Walk-In Closet(s)
Heating Multi-Units, Natural Gas
Cooling Central Air, Electric, Multi Units
Flooring Carpet, Ceramic Tile, Wood
Fireplaces Number 1
Fireplaces Type Gas Log
Fireplace Yes
Appliance Dishwasher, Disposal, Microwave, Self Cleaning Oven, Refrigerator, Wine Cooler, Gas Water Heater
Laundry 2nd Floor, Laundry Room
Exterior
Garage Attached, Parking Pad, Paved, Basement, Garage Door Opener
Garage Spaces 2.0
Fence Fenced
Community Features None
Utilities Available Cable Available
Roof Type Architectural
Garage Yes
Building
Lot Description 1/2 Acre or Less, Sidewalk, Few Trees, Sprklr In Grnd-Partial Yd
Story 2
Foundation Basement
Sewer Public Sewer
Water Public, Greenville
Architectural Style Craftsman
Schools
Elementary Schools Augusta Circle
Middle Schools Hughes
High Schools Greenville
Others
HOA Fee Include None
Read Less Info
Want to know what your home might be worth? Contact us for a FREE valuation!

Our team is ready to help you sell your home for the highest possible price ASAP
Bought with Allen Tate Co. - Greenville
Get More Information







