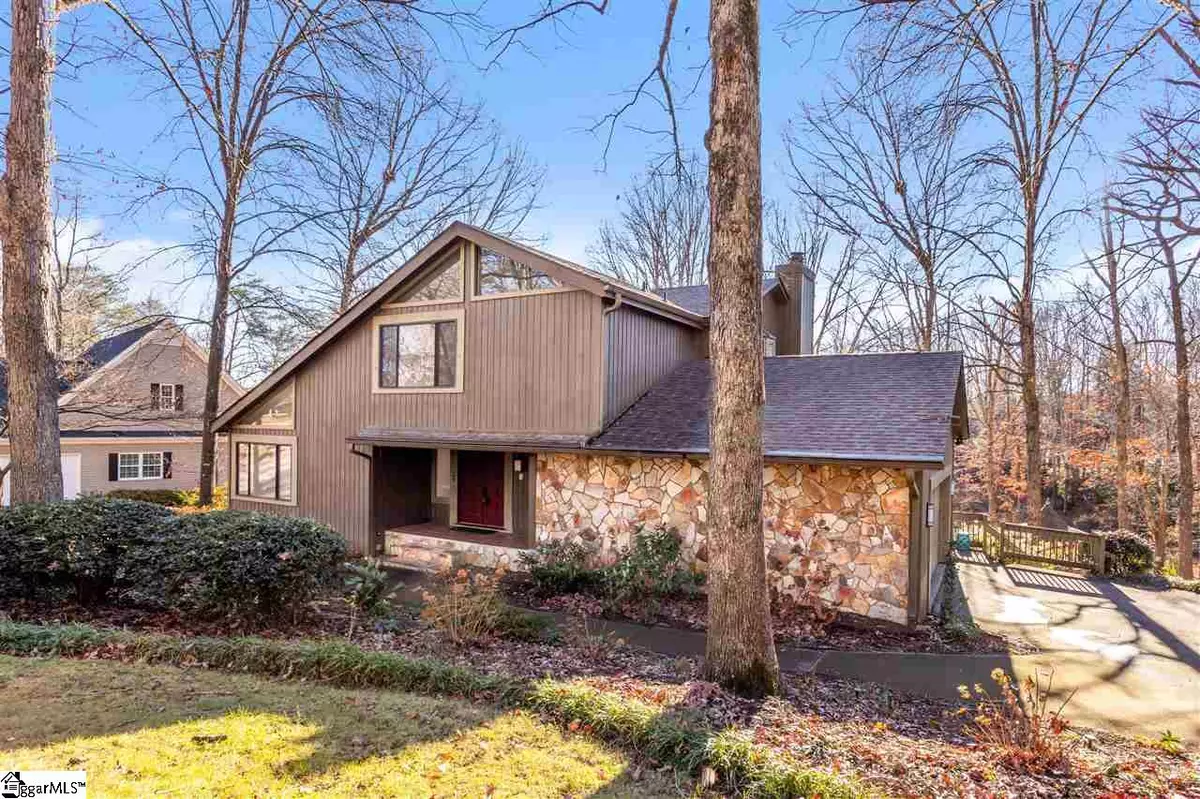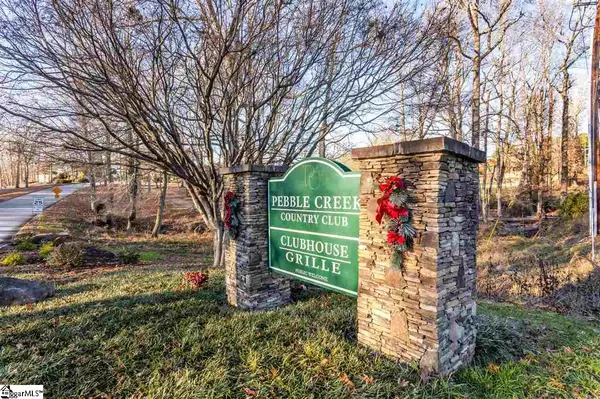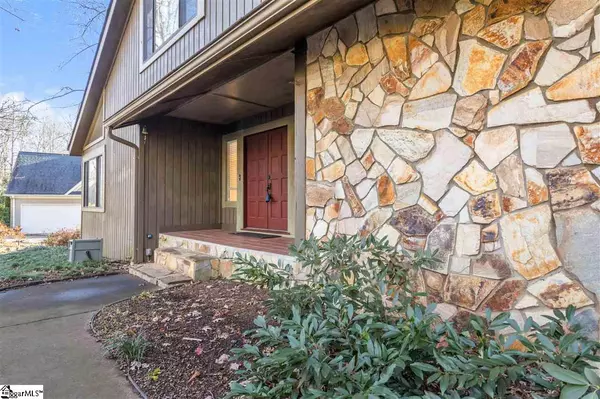$350,000
$359,000
2.5%For more information regarding the value of a property, please contact us for a free consultation.
4 Beds
3 Baths
2,646 SqFt
SOLD DATE : 02/17/2021
Key Details
Sold Price $350,000
Property Type Single Family Home
Sub Type Single Family Residence
Listing Status Sold
Purchase Type For Sale
Square Footage 2,646 sqft
Price per Sqft $132
Subdivision Pebble Creek
MLS Listing ID 1433732
Sold Date 02/17/21
Style Traditional
Bedrooms 4
Full Baths 2
Half Baths 1
HOA Fees $12/ann
HOA Y/N yes
Year Built 1988
Annual Tax Amount $1,870
Lot Size 0.410 Acres
Property Description
Golf course living! If you want cookie cutter, this is NOT it. This is a great opportunity to live in an established community with beautiful, mature trees and landscaping, while also having hole #9 of Pebble Creek's Creekside course in your backyard. 310 Sassafras is a blank slate ready for you to create your masterpiece. The elements of nature and life are abundant in and around this home. Rays of sunshine pour into every room and fill the home with natural light. An entertainers dream, this home has all living areas on the main level including a den with a fireplace just off of the kitchen, a large great room, dining room, sunroom, and a large deck overlooking the backyard and golf course. Upstairs you will find four bedrooms and two bathrooms, including an oversized master suite. Downstairs is almost 400 sqft of finished basement that has the flexibility to be used however best fits your lifestyle. This home is truly one of a kind and you will need to see it to fully appreciate it's potential.
Location
State SC
County Greenville
Area 010
Rooms
Basement Finished, Walk-Out Access
Interior
Interior Features High Ceilings, Ceiling Cathedral/Vaulted, Granite Counters, Tub Garden, Pantry
Heating Electric, Forced Air
Cooling Central Air, Electric
Flooring Ceramic Tile, Wood
Fireplaces Number 1
Fireplaces Type Gas Log
Fireplace Yes
Appliance Dishwasher, Free-Standing Electric Range, Electric Water Heater
Laundry 1st Floor, Walk-in
Exterior
Parking Features Attached, Paved
Garage Spaces 2.0
Community Features Street Lights
Roof Type Architectural
Garage Yes
Building
Lot Description 1/2 Acre or Less, On Golf Course, Sloped, Few Trees
Story 2
Foundation Basement
Sewer Public Sewer
Water Public, Greenville Water
Architectural Style Traditional
Schools
Elementary Schools Paris
Middle Schools Sevier
High Schools Wade Hampton
Others
HOA Fee Include None
Read Less Info
Want to know what your home might be worth? Contact us for a FREE valuation!

Our team is ready to help you sell your home for the highest possible price ASAP
Bought with Jeff Cook Real Estate LLC






