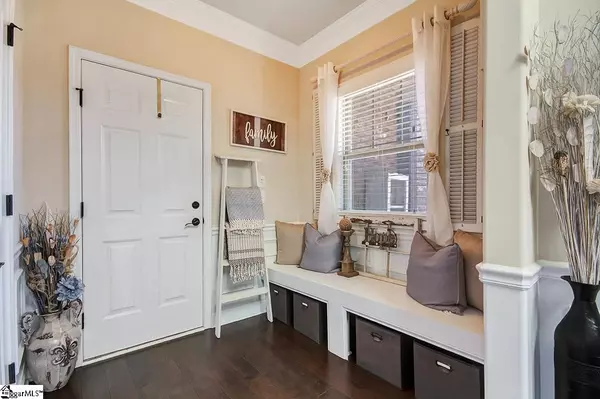$536,000
$530,000
1.1%For more information regarding the value of a property, please contact us for a free consultation.
5 Beds
5 Baths
6,591 SqFt
SOLD DATE : 02/12/2021
Key Details
Sold Price $536,000
Property Type Single Family Home
Sub Type Single Family Residence
Listing Status Sold
Purchase Type For Sale
Square Footage 6,591 sqft
Price per Sqft $81
Subdivision Ridge Water
MLS Listing ID 1434498
Sold Date 02/12/21
Style Traditional
Bedrooms 5
Full Baths 4
Half Baths 1
HOA Fees $63/ann
HOA Y/N yes
Year Built 2016
Annual Tax Amount $2,727
Lot Size 1.380 Acres
Property Description
Welcome home to your new nest. This beautiful home was built in 2016 in the gated community of Ridge Water. Nestled on a quiet cul de sac, draped in crepe myrtles all summer long, this home sits on over 1.3 acres. With almost 4400 square feet, this five bedroom, 4.5 bathroom home hosts a guest suite on the main floor and a 1500 square foot basement ready for drywall. Perfect for entertaining, the beautiful chef's kitchen features stainless appliances, a five burner gas cooktop, dual wall ovens, and an abundance of counter and cabinet space. Just through the butlers area you will find a spacious dining room, perfect for a large gathering or it could be used as a flex space to fit your family's needs. The kitchen and breakfast nook open up to the large family room with a 20 foot high, custom coffered ceiling. The focal point of the great room is the stunning floor to ceiling stacked stone, wood burning fireplace that is surrounded by built in bookcases. Sit back and relax in front of the fire or curl up and enjoy the panoramic views of your private back yard through the beautiful, tall windows. As you walk through the main floor, take note of the beautiful hardwood floors throughout the main living area and the large mudroom off of the three car garage. Moving upstairs you will notice the stately main bedroom with a luxurious en-suite. Enjoy the 6 foot soaking tub, tiled custom shower with bench, and dual vanities as well as two enormous closets. There are three additional large bedrooms upstairs, all of which have their own walk in closet. One bedroom has a private bathroom and the other two share a Jack and Jill bathroom. Outside, off of the breakfast nook, you will also enjoy a covered deck that overlooks the sprawling 1.38 acres. You will see nothing but woods and maybe a few deer frolicking in your private back yard. Off the deck, to the basement level, is a large 38 foot patio made for grilling and entertaining. Let's not forget about the basement. The basement has potential to add another 1500 square feet to your new nest. It is framed out and ready for drywall. With its large openings the basement is designed for a bedroom and is plumbed for bathroom with dual entry and dual vanities. It is also framed for a family room, a rec/game room that is pre-plumbed for mini bar, mechanical room, and storage. Ridge Water is a beautiful community with a pool and has access to 91 acre Lake Rabon which is great for fishing or kayaking. You can access the lake from the community boat ramp and dock. Don't miss this one.
Location
State SC
County Greenville
Area 041
Rooms
Basement Unfinished, Walk-Out Access
Interior
Interior Features 2 Story Foyer, Bookcases, High Ceilings, Ceiling Fan(s), Ceiling Cathedral/Vaulted, Granite Counters, Open Floorplan, Tub Garden, Walk-In Closet(s), Coffered Ceiling(s), Pantry
Heating Forced Air, Multi-Units, Natural Gas
Cooling Central Air, Electric
Flooring Carpet, Ceramic Tile, Wood
Fireplaces Number 1
Fireplaces Type Wood Burning
Fireplace Yes
Appliance Dishwasher, Disposal, Electric Oven, Double Oven, Microwave, Gas Water Heater, Tankless Water Heater
Laundry 2nd Floor, Electric Dryer Hookup, Laundry Room
Exterior
Parking Features Attached, Parking Pad, Paved, Garage Door Opener
Garage Spaces 3.0
Community Features Gated, Street Lights, Pool, Water Access, Other, Dock, Boat Ramp, Neighborhood Lake/Pond
Utilities Available Underground Utilities, Cable Available
Roof Type Architectural
Garage Yes
Building
Lot Description 1 - 2 Acres, Cul-De-Sac, Sloped, Few Trees
Story 2
Foundation Basement
Sewer Septic Tank
Water Public, Laurens
Architectural Style Traditional
Schools
Elementary Schools Bryson
Middle Schools Ralph Chandler
High Schools Woodmont
Others
HOA Fee Include None
Read Less Info
Want to know what your home might be worth? Contact us for a FREE valuation!

Our team is ready to help you sell your home for the highest possible price ASAP
Bought with The Ponce Realty Group LLC 3






