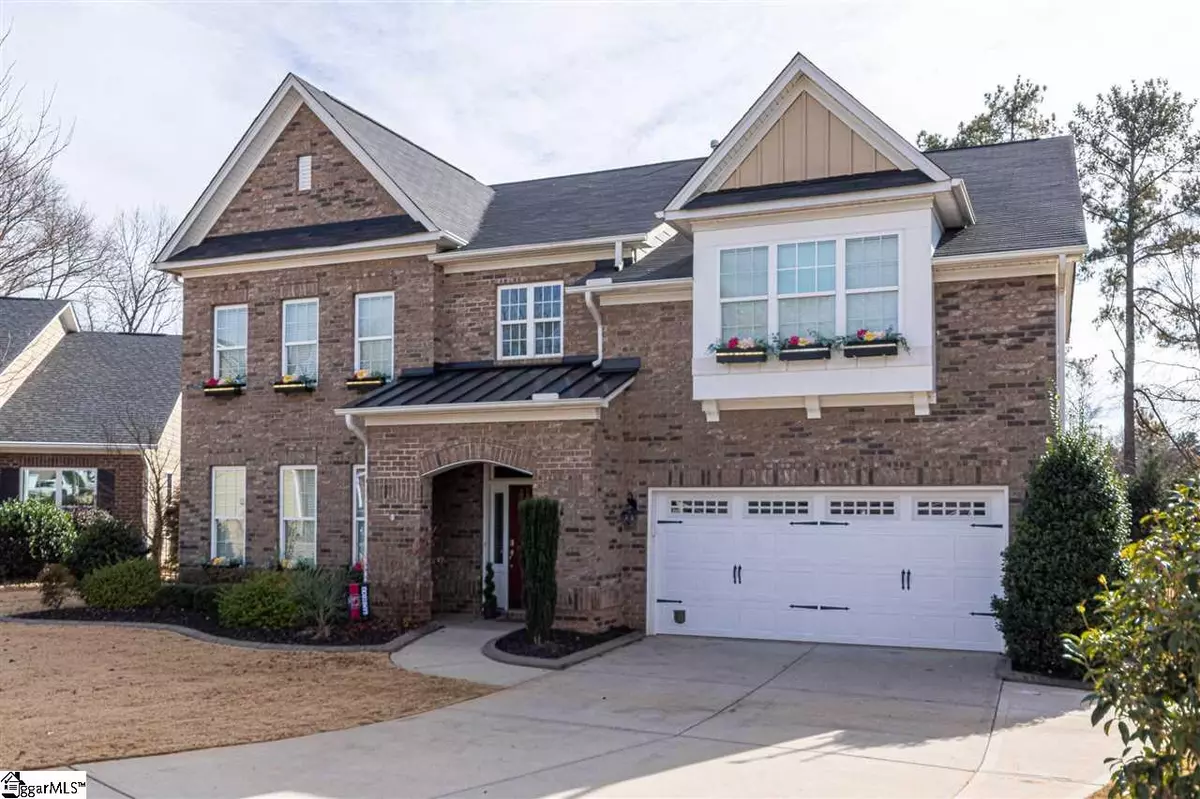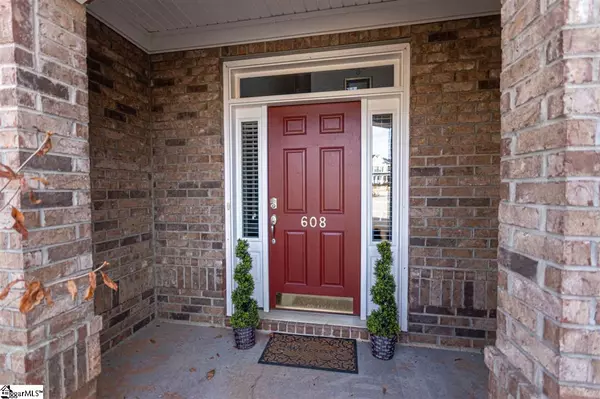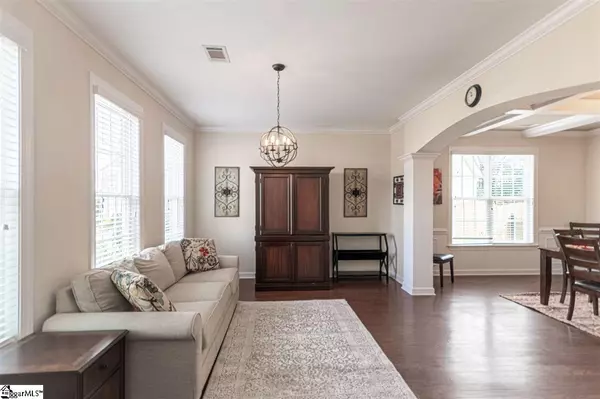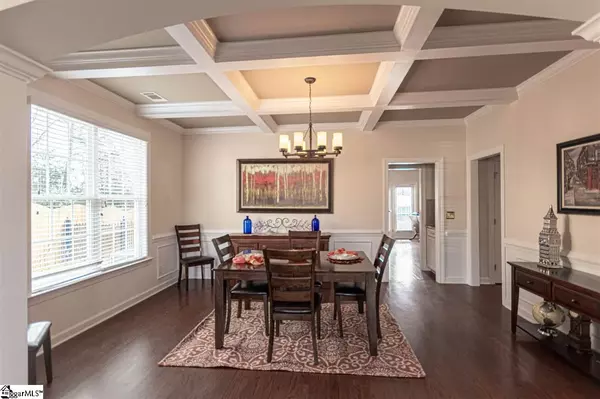$385,000
$389,900
1.3%For more information regarding the value of a property, please contact us for a free consultation.
5 Beds
3 Baths
3,797 SqFt
SOLD DATE : 02/18/2021
Key Details
Sold Price $385,000
Property Type Single Family Home
Sub Type Single Family Residence
Listing Status Sold
Purchase Type For Sale
Square Footage 3,797 sqft
Price per Sqft $101
Subdivision West Farm
MLS Listing ID 1434767
Sold Date 02/18/21
Style Traditional
Bedrooms 5
Full Baths 3
HOA Fees $50/ann
HOA Y/N yes
Year Built 2012
Annual Tax Amount $2,997
Lot Size 0.260 Acres
Property Description
Style and function combine brilliantly in this well-maintained home! As you walk into this brick beauty, the light filled two story foyer, gleaming hardwood floors, picture frame moldings and arch entry ways will be sure to capture your attention! Off of the Foyer you will find the Formal Sitting Room with beautiful fixtures that flows seamlessly into the Formal Dining Room, decorated flawlessly with chair railing, coffered ceilings and a gorgeous fixture that sets the tone of the room! The Dining Room leads to the open and inviting Kitchen where you will find matching whirlpool appliances, granite countertops, tile backsplash, custom cabinetry, granite topped island and walk-in pantry. The Kitchen and Family Room flow together perfectly as an open concept making it ideal for entertaining while maintaining its cozy, at-home feel! The incredible and spacious Master Suite will exceed your expectations with its brilliant hardwood floors, trey ceiling, sitting area, gas log fireplace, his & her granite topped vanities and eye-catching cabinetry, walk-in shower, garden tub and spacious walk-in closet! The additional four bedrooms all offer tons of living space and walk-in closets. The huge Bonus Room on the front side of the house would make a perfect Office, Play Room, or Workout Room. The exterior of this home stands up to the interior with a large and private fenced backyard, custom built patio arbor and fire pit, All of which are perfect for those weekend cookouts and get-togethers. This home sits beautifully in a cul-de-sac and has much curb appeal. This won't last long! Book your appointment today!
Location
State SC
County Greenville
Area 032
Rooms
Basement None
Interior
Interior Features 2 Story Foyer, High Ceilings, Ceiling Fan(s), Tray Ceiling(s), Granite Counters, Open Floorplan, Tub Garden, Walk-In Closet(s), Coffered Ceiling(s)
Heating Forced Air, Natural Gas
Cooling Central Air
Flooring Carpet, Ceramic Tile, Wood
Fireplaces Number 2
Fireplaces Type Gas Log
Fireplace Yes
Appliance Gas Cooktop, Dishwasher, Disposal, Free-Standing Gas Range, Refrigerator, Gas Oven, Gas Water Heater, Tankless Water Heater
Laundry 2nd Floor, Walk-in, Laundry Room
Exterior
Parking Features Attached, Paved
Garage Spaces 2.0
Community Features Common Areas, Street Lights, Pool
Roof Type Architectural
Garage Yes
Building
Lot Description 1/2 Acre or Less, Cul-De-Sac, Few Trees
Story 2
Foundation Slab
Sewer Public Sewer
Water Public, Greenville Water
Architectural Style Traditional
Schools
Elementary Schools Bryson
Middle Schools Bryson
High Schools Hillcrest
Others
HOA Fee Include None
Read Less Info
Want to know what your home might be worth? Contact us for a FREE valuation!

Our team is ready to help you sell your home for the highest possible price ASAP
Bought with Keller Williams Greenville Cen






