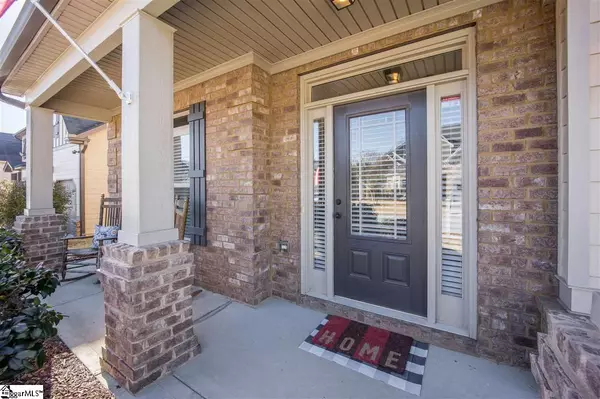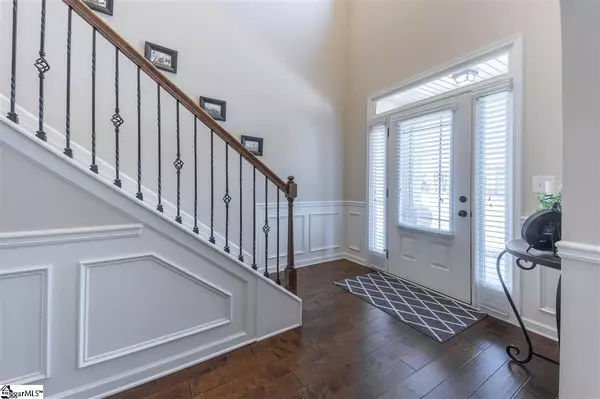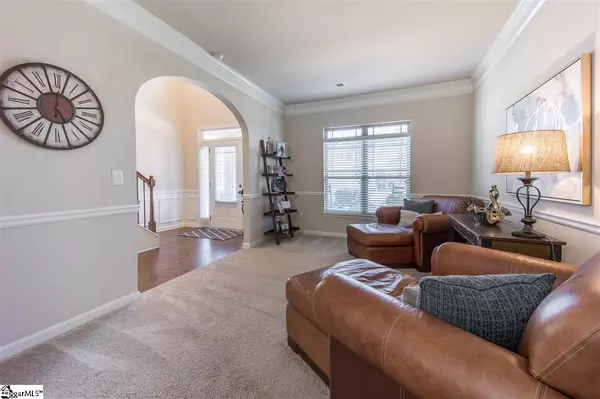$280,000
$279,900
For more information regarding the value of a property, please contact us for a free consultation.
4 Beds
3 Baths
2,750 SqFt
SOLD DATE : 02/16/2021
Key Details
Sold Price $280,000
Property Type Single Family Home
Sub Type Single Family Residence
Listing Status Sold
Purchase Type For Sale
Square Footage 2,750 sqft
Price per Sqft $101
Subdivision Cameron Creek
MLS Listing ID 1434661
Sold Date 02/16/21
Style Craftsman
Bedrooms 4
Full Baths 2
Half Baths 1
HOA Fees $38/ann
HOA Y/N yes
Year Built 2015
Annual Tax Amount $1,778
Lot Size 6,098 Sqft
Lot Dimensions 63 x 102 x 49 x 96
Property Description
Craftsman style home with an awesome floor plan and a fully fenced yard in Simpsonville! This 4 bed, 2.5 bath home boasts an ideal front office/study or formal living room along side an elegant dining space. The Great Room features a gas starter wood-burning fireplace with stone surround and stunning views of the breakfast area and kitchen complete with granite countertops and tiled backsplash. Upstairs you'll find a grand master suite with plush carpeting and a well appointed bathroom and large walk-in closet. There are three secondary bedrooms sharing a hall bathroom. There's a patio off the back facing the landscaped yard with a secondary patio for larger entertaining with fully fenced yard and trees for Spring/Summer privacy. Cameron Creek has a pool and small clubhouse and is very convenient to Hwy 14, I-385 and more!
Location
State SC
County Greenville
Area 032
Rooms
Basement None
Interior
Interior Features 2 Story Foyer, High Ceilings, Ceiling Fan(s), Ceiling Cathedral/Vaulted, Ceiling Smooth, Tray Ceiling(s), Granite Counters, Open Floorplan, Tub Garden, Walk-In Closet(s), Pantry
Heating Forced Air, Natural Gas
Cooling Central Air, Electric
Flooring Carpet, Ceramic Tile, Wood, Laminate
Fireplaces Number 1
Fireplaces Type Gas Starter, Wood Burning
Fireplace Yes
Appliance Gas Cooktop, Dishwasher, Disposal, Refrigerator, Gas Oven, Microwave, Gas Water Heater, Tankless Water Heater
Laundry 2nd Floor, Walk-in, Electric Dryer Hookup, Laundry Room
Exterior
Parking Features Attached, Paved, Garage Door Opener, Key Pad Entry
Garage Spaces 2.0
Fence Fenced
Community Features Common Areas, Street Lights, Pool, Sidewalks
Utilities Available Underground Utilities, Cable Available
Roof Type Composition
Garage Yes
Building
Lot Description 1/2 Acre or Less, Sidewalk, Few Trees, Sprklr In Grnd-Full Yard
Story 2
Foundation Slab
Sewer Public Sewer
Water Public, ReWa
Architectural Style Craftsman
Schools
Elementary Schools Simpsonville
Middle Schools Hillcrest
High Schools Hillcrest
Others
HOA Fee Include None
Read Less Info
Want to know what your home might be worth? Contact us for a FREE valuation!

Our team is ready to help you sell your home for the highest possible price ASAP
Bought with Keller Williams Historic Dist.






