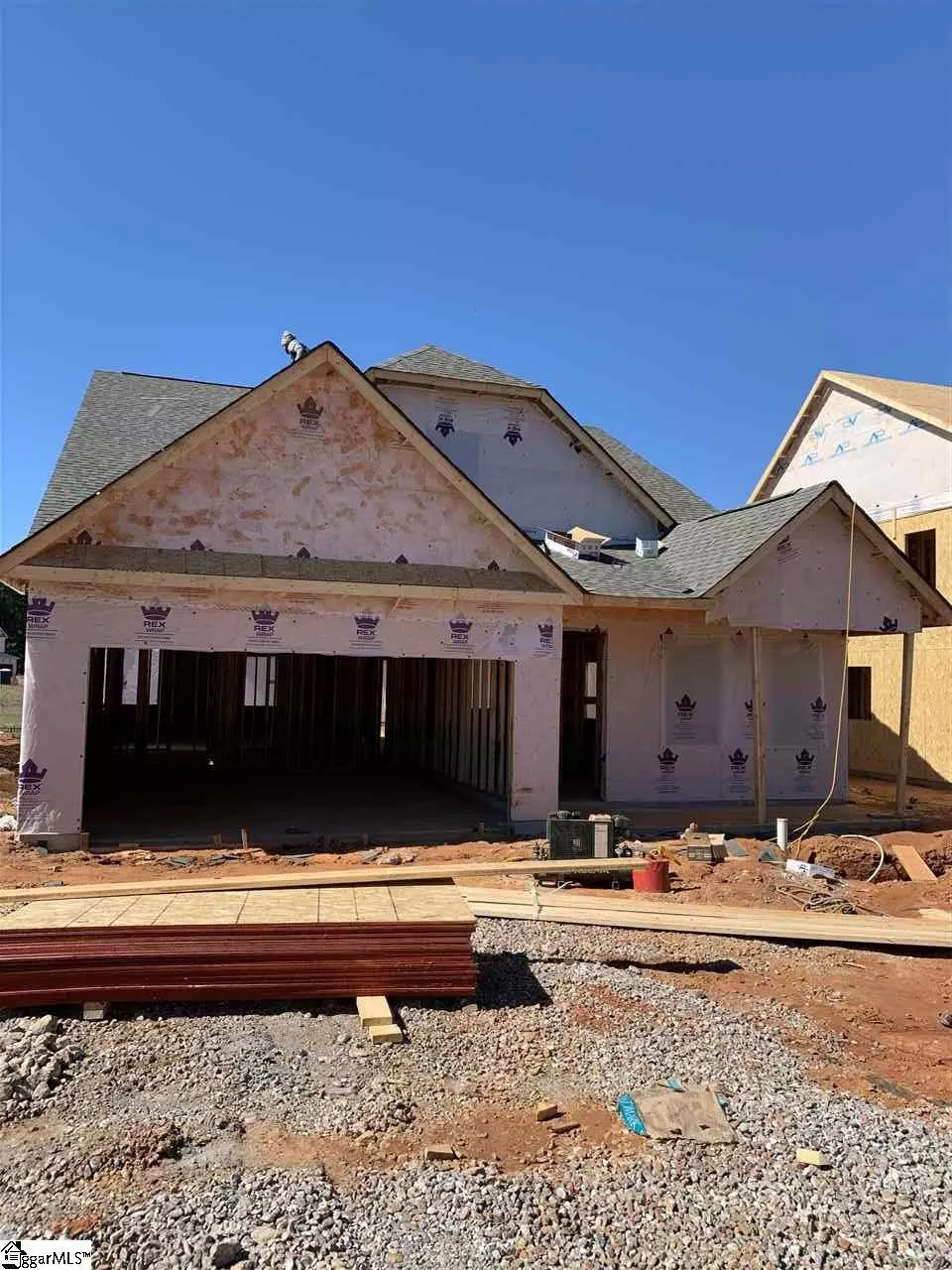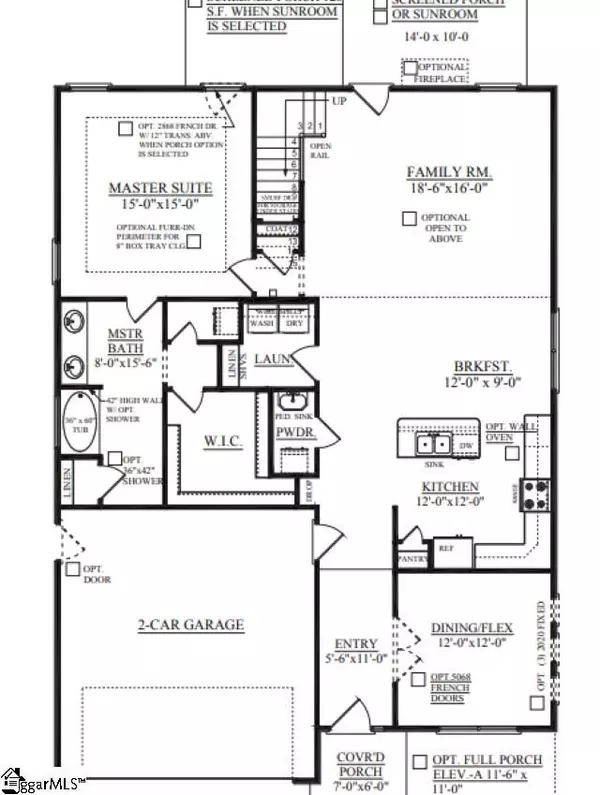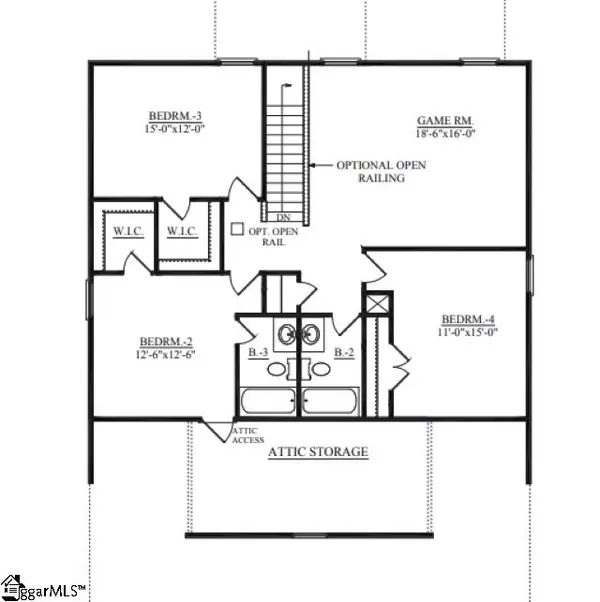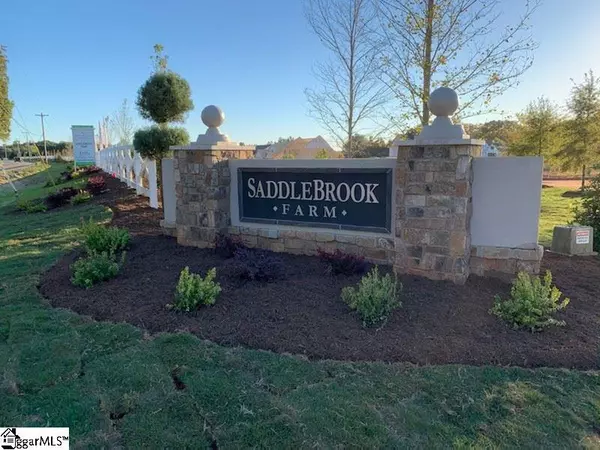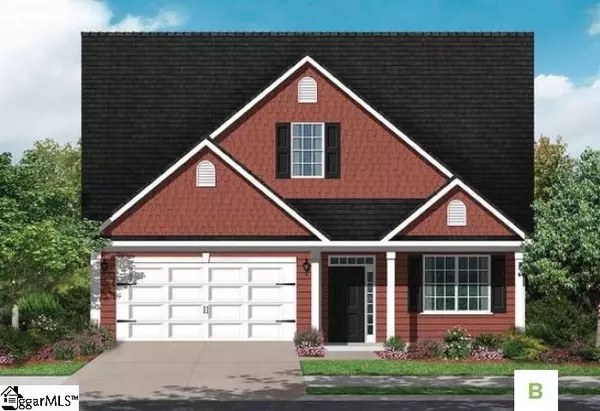$343,681
$343,681
For more information regarding the value of a property, please contact us for a free consultation.
4 Beds
4 Baths
2,857 SqFt
SOLD DATE : 02/26/2021
Key Details
Sold Price $343,681
Property Type Single Family Home
Sub Type Single Family Residence
Listing Status Sold
Purchase Type For Sale
Square Footage 2,857 sqft
Price per Sqft $120
Subdivision Saddlebrook Farm
MLS Listing ID 1427873
Sold Date 02/26/21
Style Traditional, Craftsman
Bedrooms 4
Full Baths 3
Half Baths 1
HOA Fees $37/ann
HOA Y/N yes
Year Built 2020
Lot Size 6,534 Sqft
Lot Dimensions 55 x 120
Property Description
This home is currently under construction and expected to be completed by the end of January 2021. Please Stop by the Sales Center for information on this beautiful floorplan that's currently under construction. Popular craftsman plan, the Cassidy is a 4 bed/3.5 bath home situated on a beautiful homesite featuring cement plank siding, a huge game room, study and screened porch. Upgraded gas range, upgraded white cabinets, granite counters and subway tile back splash in the kitchen which opens to the Family room. Master bathroom includes a separate garden tub and tiled shower and upgraded plumbing fixtures. Laminate flooring in all main living areas, upgraded carpet in bedrooms and tile in full baths and laundry.
Location
State SC
County Spartanburg
Area 033
Rooms
Basement None
Interior
Interior Features High Ceilings, Ceiling Fan(s), Ceiling Smooth, Tray Ceiling(s), Granite Counters, Open Floorplan, Tub Garden, Walk-In Closet(s), Pantry
Heating Forced Air, Natural Gas
Cooling Central Air
Flooring Carpet, Ceramic Tile, Laminate, Vinyl, Other
Fireplaces Number 1
Fireplaces Type Circulating
Fireplace Yes
Appliance Dishwasher, Disposal, Free-Standing Gas Range, Microwave-Convection, Gas Water Heater, Tankless Water Heater
Laundry 1st Floor, Walk-in, Laundry Room
Exterior
Parking Features Attached, Paved
Garage Spaces 2.0
Community Features Common Areas, Street Lights, Sidewalks, Dog Park, Neighborhood Lake/Pond
Utilities Available Underground Utilities, Cable Available
Roof Type Architectural
Garage Yes
Building
Lot Description 1/2 Acre or Less
Story 2
Foundation Slab
Sewer Public Sewer
Water Public, CPW
Architectural Style Traditional, Craftsman
New Construction Yes
Schools
Elementary Schools Woodland
Middle Schools Riverside
High Schools Riverside
Others
HOA Fee Include None
Read Less Info
Want to know what your home might be worth? Contact us for a FREE valuation!

Our team is ready to help you sell your home for the highest possible price ASAP
Bought with EXP Realty LLC
Get More Information


