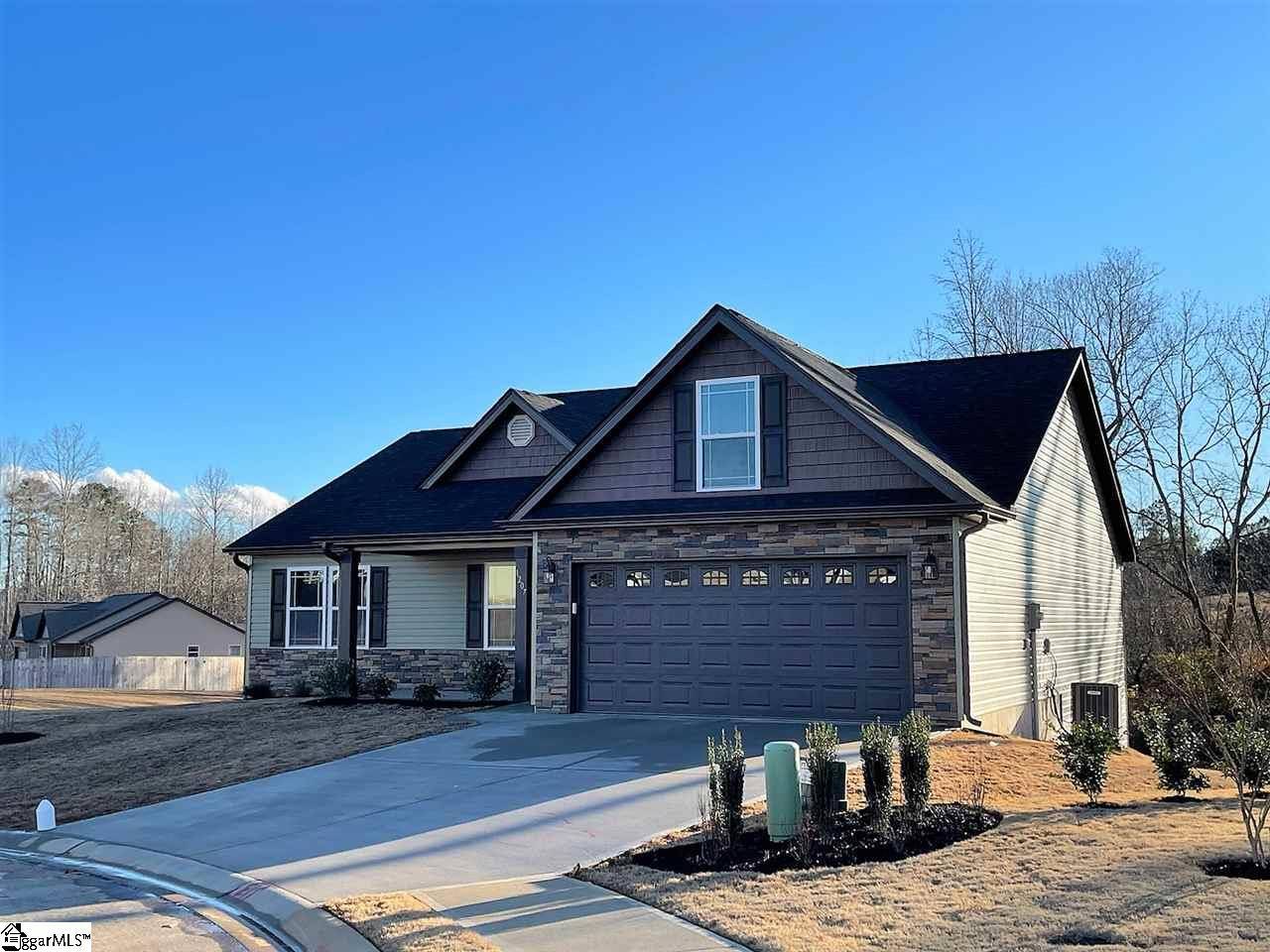$302,101
$296,214
2.0%For more information regarding the value of a property, please contact us for a free consultation.
4 Beds
3 Baths
2,262 SqFt
SOLD DATE : 02/22/2021
Key Details
Sold Price $302,101
Property Type Single Family Home
Sub Type Single Family Residence
Listing Status Sold
Purchase Type For Sale
Approx. Sqft 2200-2399
Square Footage 2,262 sqft
Price per Sqft $133
Subdivision Orchard Crest
MLS Listing ID 1426070
Sold Date 02/22/21
Style Craftsman
Bedrooms 4
Full Baths 3
Construction Status Under Construction
HOA Fees $32/ann
HOA Y/N yes
Year Built 2021
Building Age Under Construction
Annual Tax Amount $227
Lot Size 0.340 Acres
Lot Dimensions 120 x 130
Property Sub-Type Single Family Residence
Property Description
CONSTRUCTION BEGINS SOON on this beautiful basement home on one of the largest lots in Orchard Crest. The ARCHER floorplan is an open concept, split bedroom home, great for entertaining. The main level features the Master Bedroom with it's Trey Ceiling with Rope Lighting, TWO WALK IN CLOSETS, and Double Vanity in the Master Bath. 2 additional bedrooms, a full bathroom, and large walk in laundry room are also on the main level. The 4th bedroom, additional full bathroom and large Family/Bonus Room can be found in the lower level basement that is partially finished. Tucked at the back of a cul-de-sac, enjoy the private views off the covered back deck. Additional standard features include Granite Countertops, Gas Fireplace, and Fully Sodded Yard. Beautiful new subdivision with community pool and sidewalks. 1.5% closing costs offered with use of preferred lender/attorney.
Location
State SC
County Greenville
Area 013
Rooms
Basement Partially Finished, Walk-Out Access
Interior
Interior Features Ceiling Fan(s), Tray Ceiling(s), Granite Counters, Open Floorplan, Walk-In Closet(s), Split Floor Plan, Pantry
Heating Electric, Forced Air
Cooling Central Air, Electric
Flooring Carpet, Vinyl
Fireplaces Number 1
Fireplaces Type Gas Log, Ventless
Fireplace Yes
Appliance Dishwasher, Disposal, Free-Standing Electric Range, Microwave, Electric Water Heater
Laundry 1st Floor, Walk-in, Laundry Room
Exterior
Parking Features Attached, Paved, Garage Door Opener
Garage Spaces 2.0
Community Features Common Areas, Street Lights, Pool, Sidewalks
Utilities Available Cable Available
Roof Type Architectural
Garage Yes
Building
Lot Description 1/2 Acre or Less, Cul-De-Sac
Story 1
Foundation Basement
Builder Name Enchanted Construction
Sewer Public Sewer
Water Public, Blue Ridge Water
Architectural Style Craftsman
New Construction Yes
Construction Status Under Construction
Schools
Elementary Schools Crestview
Middle Schools Greer
High Schools Greer
Others
HOA Fee Include Pool, Street Lights
Read Less Info
Want to know what your home might be worth? Contact us for a FREE valuation!

Our team is ready to help you sell your home for the highest possible price ASAP
Bought with Cornerstone Real Estate Group



