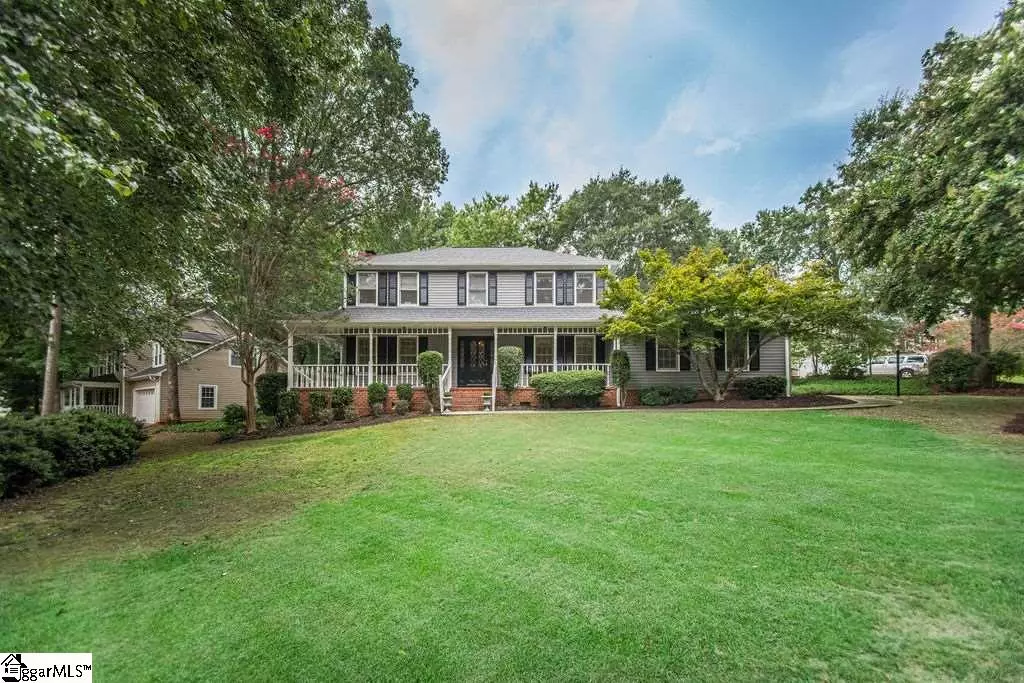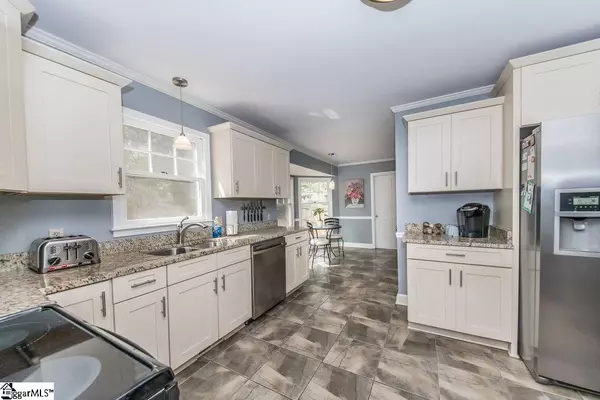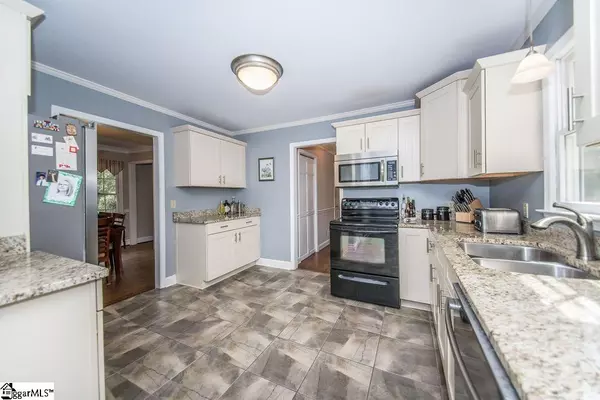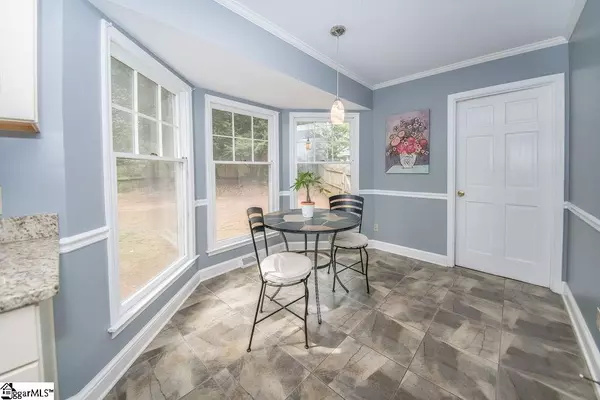$294,900
$274,900
7.3%For more information regarding the value of a property, please contact us for a free consultation.
3 Beds
3 Baths
2,033 SqFt
SOLD DATE : 02/25/2021
Key Details
Sold Price $294,900
Property Type Single Family Home
Sub Type Single Family Residence
Listing Status Sold
Purchase Type For Sale
Square Footage 2,033 sqft
Price per Sqft $145
Subdivision Pebble Valley
MLS Listing ID 1435626
Sold Date 02/25/21
Style Traditional
Bedrooms 3
Full Baths 2
Half Baths 1
HOA Fees $8/ann
HOA Y/N yes
Annual Tax Amount $1,688
Lot Size 0.340 Acres
Lot Dimensions 90 x 34 x 79 x 151
Property Description
Welcome Home! When approaching the front of the home you will be greeted by mature trees, manicured landscaping and a wonderful wrap around porch. This home features an updated kitchen and breakfast nook with a bay window for plenty of natural light, as well as a formal dining room. The great room is very spacious with a built in desk, wood burning fireplace and French doors that lead out to a large deck and fenced back yard, perfect for entertaining. The master bedroom includes an updated bathroom and custom designed walk-in closet. The oversized laundry room gives plenty of space for extra storage. Don't miss your chance to live in the desirable Pebble Creek area, just minutes from downtown Greenville.
Location
State SC
County Greenville
Area 010
Rooms
Basement None
Interior
Interior Features Ceiling Fan(s), Ceiling Smooth, Granite Counters, Tub Garden, Walk-In Closet(s)
Heating Forced Air
Cooling Central Air
Flooring Carpet, Ceramic Tile, Wood, Vinyl
Fireplaces Number 1
Fireplaces Type Wood Burning
Fireplace Yes
Appliance Dishwasher, Disposal, Electric Cooktop, Electric Oven, Microwave, Electric Water Heater
Laundry 1st Floor, Walk-in, Laundry Room
Exterior
Parking Features Attached, Paved
Garage Spaces 2.0
Fence Fenced
Community Features Street Lights
Utilities Available Cable Available
Roof Type Architectural
Garage Yes
Building
Lot Description 1/2 Acre or Less, Corner Lot
Story 2
Foundation Crawl Space
Sewer Public Sewer
Water Public
Architectural Style Traditional
Schools
Elementary Schools Paris
Middle Schools Sevier
High Schools Wade Hampton
Others
HOA Fee Include None
Read Less Info
Want to know what your home might be worth? Contact us for a FREE valuation!

Our team is ready to help you sell your home for the highest possible price ASAP
Bought with Allen Tate Co. - Greenville






