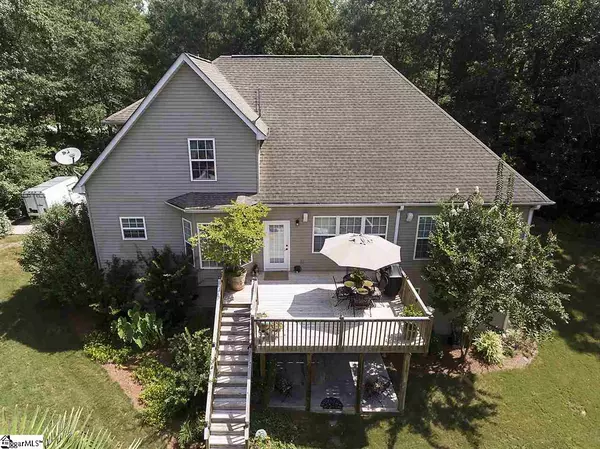$460,000
$489,000
5.9%For more information regarding the value of a property, please contact us for a free consultation.
4 Beds
4 Baths
4,330 SqFt
SOLD DATE : 02/26/2021
Key Details
Sold Price $460,000
Property Type Single Family Home
Sub Type Single Family Residence
Listing Status Sold
Purchase Type For Sale
Approx. Sqft 4400-4599
Square Footage 4,330 sqft
Price per Sqft $106
Subdivision Rabon Chase
MLS Listing ID 1435715
Sold Date 02/26/21
Style Traditional
Bedrooms 4
Full Baths 3
Half Baths 1
HOA Y/N no
Year Built 2004
Annual Tax Amount $2,521
Lot Size 1.130 Acres
Lot Dimensions 220 x 224
Property Sub-Type Single Family Residence
Property Description
Looking to live in a country setting with out the long travel time? Welcome to 102 Rabon Chase Ct., just minutes from both Fountain Inn and Simpsonville shopping and down town areas! This home is over 4400 sq feet. on approx. 1.13 acres that has its own wooded lots on both sides and is located in a nice quiet neighborhood. This home offers a large master bedroom on the main level with trey ceiling, large bathroom with jetted tub, separate shower and an amazing walk in closet with huge windows. The great room has large vaulted ceiling with a gas fireplace. The dining room opens to the great room and foyer and is perfect for those nice formal dinners. The kitchen has tons of beautiful maple cabinetry with gorgeous granite counter tops! Stainless steel appliances, tiled back splash and hardwood floors throughout. Off the kitchen outside is a large deck that over looks an amazing resort looking salt water pool that has been recently updated with new liner and pump. Upstairs has three bedrooms, a Jack and Jill Bathroom, and walk-in attic accessible from the cat walk over the entry way. The best kept secret is the basement! There is a huge entertainment area with a door leading outside to a concrete patio. Off the entertainment area are French doors leading into the media room that is prewired for speakers, projection, etc., and a full bathroom. An exercise room with new wood laminate floors is also located in the basement and gives entry to a work shop that has double doors to the outside for easy access in/out into the basement for large items. This is the perfect oasis home to have all your family and friends over for indoor/outdoor events including barbequing, games in the yard, or just to cool off in the pool.
Location
State SC
County Greenville
Area 041
Rooms
Basement Finished, Sump Pump, Walk-Out Access, Interior Entry
Interior
Interior Features Ceiling Fan(s), Ceiling Cathedral/Vaulted, Ceiling Smooth, Tray Ceiling(s), Granite Counters, Walk-In Closet(s), Ceiling – Dropped, Pantry
Heating Forced Air, Multi-Units
Cooling Central Air, Multi Units
Flooring Carpet, Ceramic Tile, Wood
Fireplaces Number 1
Fireplaces Type Gas Log
Fireplace Yes
Appliance Dishwasher, Disposal, Free-Standing Gas Range, Oven, Microwave, Gas Water Heater
Laundry 1st Floor, Laundry Room
Exterior
Parking Features Attached, Paved
Garage Spaces 2.0
Pool In Ground
Community Features None
Utilities Available Underground Utilities
Roof Type Architectural
Garage Yes
Building
Lot Description 1 - 2 Acres, Cul-De-Sac, Few Trees
Story 2
Foundation Sump Pump, Basement
Builder Name Action Builders
Sewer Septic Tank
Water Public, Laurens County Water
Architectural Style Traditional
Schools
Elementary Schools Bryson
Middle Schools Ralph Chandler
High Schools Woodmont
Others
HOA Fee Include None
Read Less Info
Want to know what your home might be worth? Contact us for a FREE valuation!

Our team is ready to help you sell your home for the highest possible price ASAP
Bought with RE/MAX Moves Greer
Get More Information







