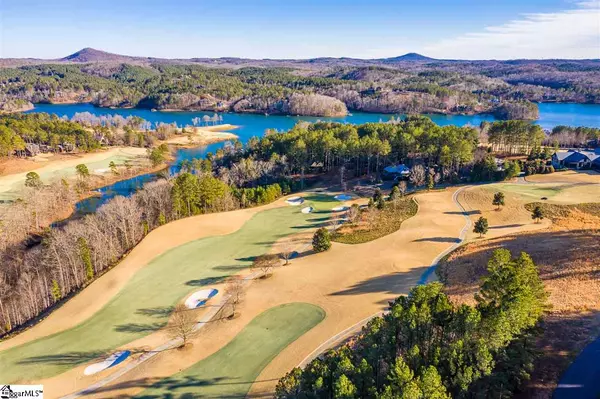$565,000
$599,000
5.7%For more information regarding the value of a property, please contact us for a free consultation.
3 Beds
3 Baths
1,500 SqFt
SOLD DATE : 02/18/2021
Key Details
Sold Price $565,000
Property Type Single Family Home
Sub Type Single Family Residence
Listing Status Sold
Purchase Type For Sale
Approx. Sqft 1400-1599
Square Footage 1,500 sqft
Price per Sqft $376
Subdivision The Reserve At Lake Keowee
MLS Listing ID 1435670
Sold Date 02/18/21
Style Craftsman
Bedrooms 3
Full Baths 3
HOA Fees $298/ann
HOA Y/N yes
Year Built 2004
Annual Tax Amount $6,410
Lot Size 0.460 Acres
Property Sub-Type Single Family Residence
Property Description
Retreat to Orchard Cottage #9 at The Reserve at Lake Keowee and enjoy your private views of the 18th hole located on the Jack Nicklaus Signature Course. Designed by architect, Keith Summerour, the home flows easily from inside to out offering multiple places to entertain and relax. Professionally decorated the main level's open floor plan with living/dining combination boasts beadboard walls and ceiling, heart pine flooring, and barnwood wains coating. The great room and screen porch each have Dogget Mountain stone fireplace with gas logs in the great room. The two master suites each come with double sinks, tiled shower and garden tub. The kitchen has a gas oven and range and an adjacent laundry/pantry room. Upstairs the 3rd bedroom provide guest options with two bunk beds and a private bath. The exterior of this handsome rustic cottage features wavy board siding, cedar shake roof, copper gutters and your personal golf cart barn for extra storage. Recent updates include epoxy finish on porch floors and freshly painted exterior. Easy walk to all of your favorite Reserve amenities and a yard/exterior maintenance plan makes this home a true escape. $60,000 Premier membership available but not included. Furnishings, appliances and all window treatments included. This home is eligible for club lodging program, available through the Reserve's concierge.
Location
State SC
County Pickens
Area 065
Rooms
Basement None
Interior
Interior Features Bookcases, High Ceilings, Ceiling Fan(s), Ceiling Cathedral/Vaulted, Granite Counters, Open Floorplan, Tub Garden, Walk-In Closet(s), Dual Master Bedrooms, Pantry
Heating Forced Air, Propane
Cooling Central Air
Flooring Carpet, Ceramic Tile, Pine
Fireplaces Number 2
Fireplaces Type Gas Log, Masonry, Outside
Fireplace Yes
Appliance Gas Cooktop, Dishwasher, Disposal, Dryer, Refrigerator, Washer, Electric Oven, Microwave, Electric Water Heater
Laundry 1st Floor, Electric Dryer Hookup, Stackable Accommodating, Gas Dryer Hookup
Exterior
Exterior Feature Outdoor Fireplace
Parking Features See Remarks, Paved, Assigned
Community Features Boat Storage, Clubhouse, Common Areas, Fitness Center, Gated, Golf, Street Lights, Recreational Path, Playground, Pool, Security Guard, Sidewalks, Tennis Court(s), Water Access, Dock, Lawn Maintenance, Dog Park, Landscape Maintenance, Neighborhood Lake/Pond
Utilities Available Underground Utilities, Cable Available
Roof Type Wood
Garage No
Building
Lot Description 1/2 Acre or Less, On Golf Course, Sloped, Few Trees, Wooded, Interior Lot
Story 1
Foundation Crawl Space
Builder Name Alan Lait
Sewer Public Sewer
Water Public, Six Mile
Architectural Style Craftsman
Schools
Elementary Schools Hagood
Middle Schools Pickens
High Schools Pickens
Others
HOA Fee Include Maintenance Grounds, Street Lights, Trash
Read Less Info
Want to know what your home might be worth? Contact us for a FREE valuation!

Our team is ready to help you sell your home for the highest possible price ASAP
Bought with CB Caine Pelham Rd. Gallery
Get More Information







