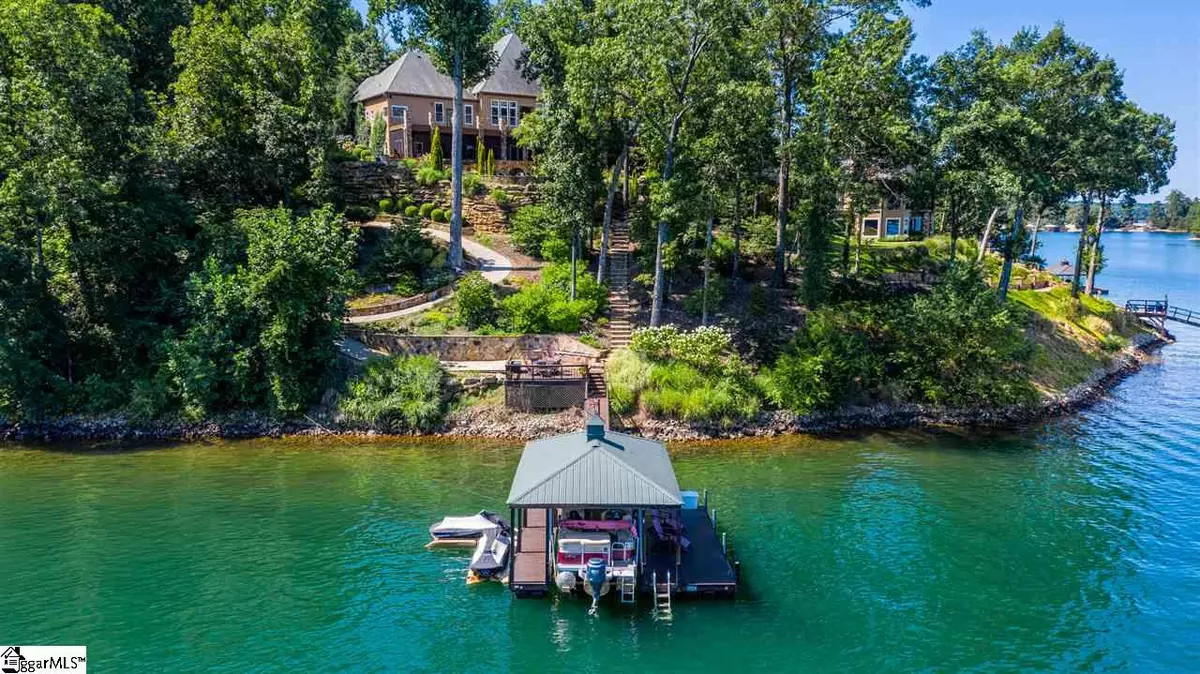$2,150,000
$2,305,000
6.7%For more information regarding the value of a property, please contact us for a free consultation.
5 Beds
6 Baths
7,200 SqFt
SOLD DATE : 03/04/2021
Key Details
Sold Price $2,150,000
Property Type Single Family Home
Sub Type Single Family Residence
Listing Status Sold
Purchase Type For Sale
Square Footage 7,200 sqft
Price per Sqft $298
Subdivision Mountain View Pointe
MLS Listing ID 1423015
Sold Date 03/04/21
Style Traditional
Bedrooms 5
Full Baths 6
HOA Fees $112/ann
HOA Y/N yes
Year Built 2007
Annual Tax Amount $1,650
Lot Size 1.580 Acres
Lot Dimensions 350 x 307 x 83 x 330
Property Description
*Now offering a $150,000.00 remodel incentive to be credited to buyer at closing!* This slice of paradise spans two lots at the end of a quiet cul de sac, enjoying perfect privacy and one of the finest views on Lake Keowee. Lavish landscaping includes a concrete drive with paver accents, extensive flagstone patios with fire pit and outdoor kitchen, concrete cart path, lush plantings and an impressive water feature of koi ponds and waterfalls. A circular theme pervades, with graceful rounded archways leading to free-flowing rooms. The vast great room overlooks the magnificent broad lake and distant mountain view, with full-masonry fireplace and exquisite built-in wall units. These, and the extensive and elaborate cabinetry throughout, is by European Style Cabinets of Atlanta. An inviting formal dining room is likewise fitted with two corner cabinets and a custom-made round table. Its adjacent sitting room is perfect for cocktails or after-dinner drinks. The kitchen boasts a Dacor 5-burner range and hood, Kitchen Aid double wall ovens, warming drawer and dishwasher. Here again, the cabinetry is very fine, with numerous specialty drawers and cupboards. Nearby, there is a walk-in pantry and an informal dining area with custom wall unit. The large laundry room has Whirlpool machines, and there is direct access to the 3-car+ garage. Two guest bedrooms with en suite bathrooms at this level have exquisite and lavish window and bed treatments, as has the entire house. The master bedroom commands wonderful views, and is served by a suite of not one but two en suite bathrooms (one, with Kohler jetted tub in a windowed alcove) and two walk-in closets, with one being room-sized and offering a vast array of clothing storage options. The lower level houses a profusion of no less than six storage rooms, with one presently employed as a home gym. A hidden door disguises a “safe room”, with impenetrable door. There is a fourth bedroom, with access to the large screened patio beneath an expansive upper deck. The bathroom at this level is very large, and beautifully appointed. The media room has a woodburning fireplace, and lies adjacent to a wonderful games room, with fabulous bar and second kitchen with Maytag dishwasher and Whirlpool range. Reminiscent of a proper British pub, the bar is fitted with pub-worthy stemware storage, a wine chiller and ice machine. Above the garage, a private apartment comprises a kitchen, bathroom with claw-foot tub, sitting room, and bedroom with walk-in closet. If you can bear to leave the haven of the sumptuous house and grounds, a boathouse with lift await, beyond a lakeside patio. Truly unique and enviably situated, this home exudes the atmosphere of a palatial resort.
Location
State SC
County Oconee
Area 067
Rooms
Basement Finished, Walk-Out Access, Interior Entry
Interior
Interior Features Bookcases, High Ceilings, Ceiling Fan(s), Ceiling Cathedral/Vaulted, Tray Ceiling(s), Central Vacuum, Granite Counters, Countertops-Solid Surface, Walk-In Closet(s), Wet Bar, Countertops-Other, Second Living Quarters, Pantry
Heating Electric, Gas Available, Forced Air, Multi-Units
Cooling Central Air, Electric, Multi Units
Flooring Carpet, Ceramic Tile, Wood
Fireplaces Number 2
Fireplaces Type Gas Log, Masonry
Fireplace Yes
Appliance Gas Cooktop, Dishwasher, Self Cleaning Oven, Oven, Refrigerator, Other, Ice Maker, Wine Cooler, Double Oven, Microwave, Gas Water Heater, Water Heater
Laundry Sink, 1st Floor, Walk-in, Multiple Hookups, Laundry Room
Exterior
Exterior Feature Dock, Outdoor Fireplace, Outdoor Kitchen
Garage Attached, Driveway
Garage Spaces 3.0
Community Features Street Lights, Other
Utilities Available Underground Utilities
Waterfront Yes
Waterfront Description Lake, Waterfront
View Y/N Yes
View Mountain(s), Water
Roof Type Architectural
Parking Type Attached, Driveway
Garage Yes
Building
Lot Description 1 - 2 Acres, Cul-De-Sac, Sloped, Few Trees, Sprklr In Grnd-Partial Yd
Story 2
Foundation Basement
Sewer Septic Tank
Water Public
Architectural Style Traditional
Schools
Elementary Schools Keowee
Middle Schools Walhalla
High Schools Walhalla
Others
HOA Fee Include Other/See Remarks, Restrictive Covenants
Read Less Info
Want to know what your home might be worth? Contact us for a FREE valuation!

Our team is ready to help you sell your home for the highest possible price ASAP
Bought with That Realty Group
Get More Information







