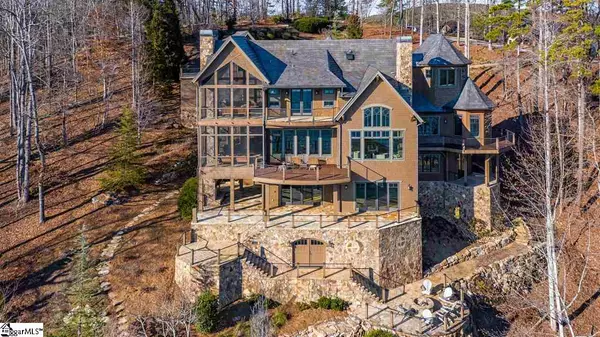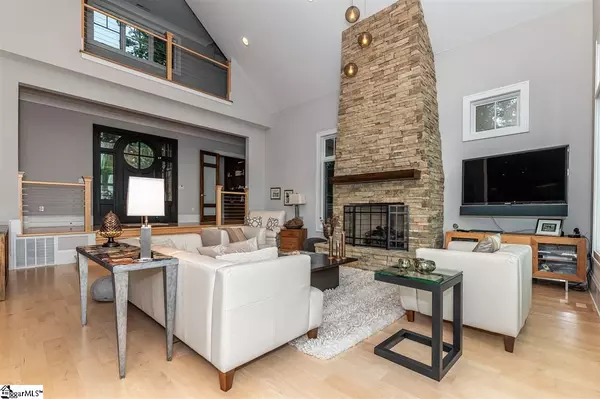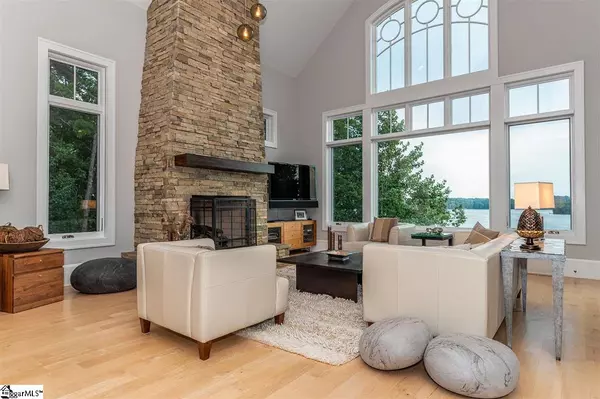$2,595,000
$2,689,000
3.5%For more information regarding the value of a property, please contact us for a free consultation.
4 Beds
6 Baths
4,995 SqFt
SOLD DATE : 03/04/2021
Key Details
Sold Price $2,595,000
Property Type Single Family Home
Sub Type Single Family Residence
Listing Status Sold
Purchase Type For Sale
Approx. Sqft 4800-4999
Square Footage 4,995 sqft
Price per Sqft $519
Subdivision The Reserve At Lake Keowee
MLS Listing ID 1425023
Sold Date 03/04/21
Style Contemporary, Craftsman
Bedrooms 4
Full Baths 4
Half Baths 2
HOA Fees $300/ann
HOA Y/N yes
Year Built 2011
Annual Tax Amount $21,186
Lot Size 0.950 Acres
Property Sub-Type Single Family Residence
Property Description
Possessing all the most coveted characteristics of a lake home, this handsome design is open, bright, and inviting, with wonderful lake views and easy water access. Harmoniously combining stone, cedar and slate on its attractive, low maintenance exterior, the contemporary interior blends light floor treatments, walls, custom cabinetry and trim, in a uniquely transitional design. Fabulous lake views are apparent immediately, and accentuated by introductory glimpses upon approach, and through the front door. Within, the light and open space is enhanced by the emerald green of Lake Keowee waters glowing beyond extensive glass throughout the living areas, further enhanced by automated window shades. The main floor consists of the great room, kitchen, dining room, half bath, cherry wood study and secluded master suite with a private wrap around deck. These, together with a comfortable and inviting screened porch (accessed through folding doors) with stone fireplace, all enjoy impressive lake views. The spacious and open kitchen has two islands, one of which has a waterfall quartzite countertop, custom designed one-of-kind retractable door cabinets (handmade in Pennsylvania), Subzero and Wolf appliances, and two Bosch dishwashers. Another convenient feature is the unique circular prep sink with interchangeable, integrated accessories. Additional bed and bunk areas on the second floor, all with en suite bathrooms, are accessed via a custom-built circular stair (although space has been allowed for or a three-floor elevator). The bunk area is contiguous to a screened sleeping porch with hanging futons, creating a perfectly cozy area for spill-over friends. An additional guest suite balances the second story and beckons contemplation of the beautiful lake views. The lower level is comprised of a recreation room, bar/refreshment area with dishwasher, sink, four refrigerator drawers, ice maker and pass-through window for serving beverages to the covered bar and patio area (with fireplace). A climatized wine room ensures appropriate storage of precious vintages. Also on this level is a 2nd master suite with covered deck and bathroom that includes a large soaking tub. Hardwood flooring enhances both main and lower levels. The lot contours offer easy access to the shoreline, with its beautiful sand beach and nearby dock. An enclosed cedar outdoor shower and fire pit add to the enjoyment of lake life, as does the bocce court, with its commanding lake views. A spacious, unfinished bonus room above the four car (double stacked) garage is plumbed and ready to finish for any number of purposes. Exterior architectural features include a slate roof with copper finials, casement windows, landscape irrigation, and path lighting. Audio and temperature control may be managed remotely. This attractive property offers quality of design, exquisite attention to detail, and the substance borne of a high level of craftsmanship and maintenance. Most furniture and furnishings (including kitchenware, linens, etc) are negotiable minus only a few select pieces, making this a turn key reality. Closing date is flexible — move in sooner or later. This home has been meticulously maintained inside and out. The exterior was painted in 2020 and upgrades made to the flagstone deck and screened porch areas. An additional 750 sqft is 75% finished above the four car garage with plumbing roughed-in for a separate living suite. Most furniture and furnishings are negotiable minus only a few select pieces, making this a turn key possibility. Closing date is flexible — move in sooner or later.
Location
State SC
County Pickens
Area 065
Rooms
Basement Full, Walk-Out Access, Interior Entry
Interior
Interior Features Ceiling Fan(s), Ceiling Cathedral/Vaulted, Ceiling Smooth
Heating Propane
Cooling Electric
Flooring Ceramic Tile, Wood
Fireplaces Number 2
Fireplaces Type Masonry
Fireplace Yes
Appliance Gas Cooktop, Dishwasher, Dryer, Refrigerator, Washer, Double Oven, Microwave, Water Heater, Tankless Water Heater
Laundry Sink, 1st Floor, Walk-in, Laundry Room
Exterior
Exterior Feature Dock
Parking Features Attached, Paved
Garage Spaces 4.0
Community Features Clubhouse, Common Areas, Fitness Center, Gated, Golf, Recreational Path, Playground, Pool, Security Guard, Tennis Court(s)
Utilities Available Underground Utilities
Waterfront Description Lake, Water Access, Waterfront
View Y/N Yes
View Water
Roof Type Slate
Garage Yes
Building
Lot Description 1/2 - Acre, Cul-De-Sac
Foundation Basement
Sewer Septic Tank
Water Public, Six Mile
Architectural Style Contemporary, Craftsman
Schools
Elementary Schools Hagood
Middle Schools Pickens
High Schools Pickens
Others
HOA Fee Include Security
Read Less Info
Want to know what your home might be worth? Contact us for a FREE valuation!

Our team is ready to help you sell your home for the highest possible price ASAP
Bought with Non MLS
Get More Information







