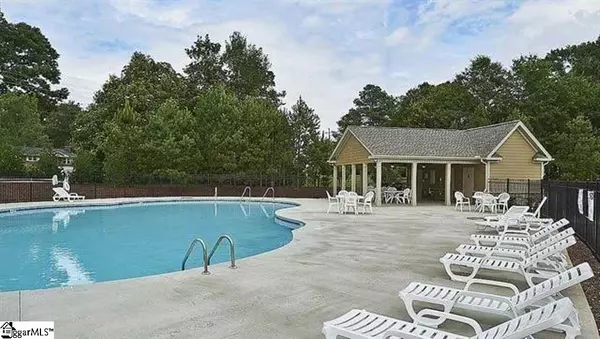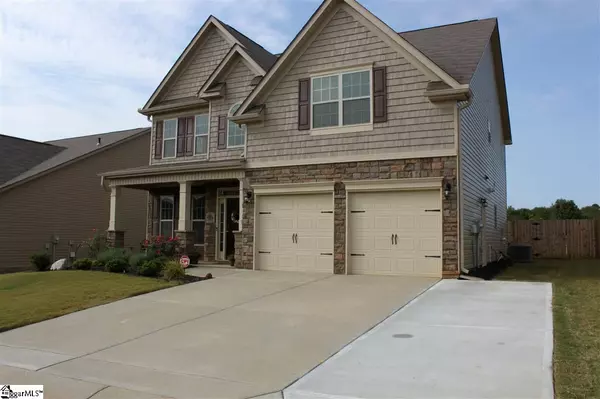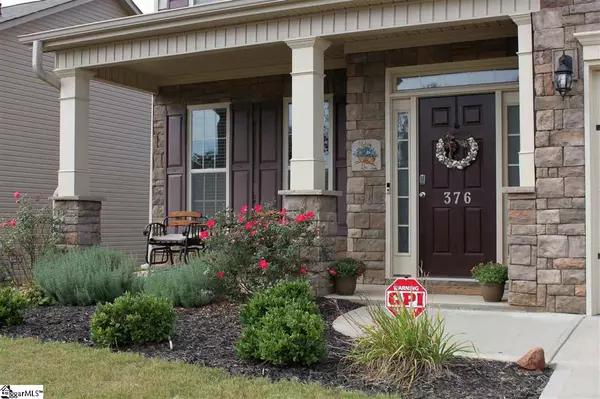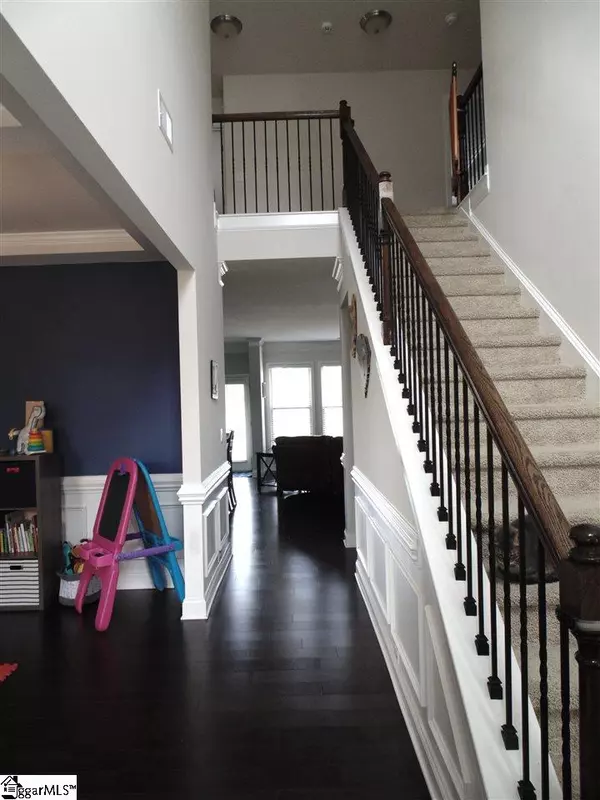$290,000
$297,000
2.4%For more information regarding the value of a property, please contact us for a free consultation.
4 Beds
3 Baths
2,624 SqFt
SOLD DATE : 03/05/2021
Key Details
Sold Price $290,000
Property Type Single Family Home
Sub Type Single Family Residence
Listing Status Sold
Purchase Type For Sale
Square Footage 2,624 sqft
Price per Sqft $110
Subdivision Myers Park
MLS Listing ID 1430289
Sold Date 03/05/21
Style Traditional, Craftsman
Bedrooms 4
Full Baths 3
HOA Fees $35/ann
HOA Y/N yes
Year Built 2018
Annual Tax Amount $1,558
Lot Size 9,583 Sqft
Lot Dimensions 64 x 150 x 65 x 150
Property Description
Newer Myers Park Community is the best kept secret in Award Winning School District 5. Has Sparkling Community Pool and is located in the fastest growing area of the Upstate, just minutes from I-85, I-26 and less than 1/2-mile from Tyger River Park! Myers Park offers convenience to Greenville & Spartanburg with easy access to GSP International Airport, Woodruff Rd Area, plus Downtown ares of Greenville, Greer and Spartanburg, which features Premier Dining, Shopping and Entertainment! This 2,670 heated Sq Ft FLEETWOOD Open Floor Plan is elegant, spacious and practical! The 2nd Bedroom is located on the main level conveniently located next to a full bath, which makes it ideal for overnight guests. The 2nd level features an AMAZING MASTER SUITE, the 3rd and 4th bedrooms have a convenient full bath between them, the Loft area has a lot of potential for an office or sitting area, plus there is the Laundry room and a LARGE ACTIVITY/EXERCISE ROOM with a closet. This home also features a nice 12x10 covered back porch overlooking the large wooden privacy-fenced back yard!
Location
State SC
County Spartanburg
Area 033
Rooms
Basement None
Interior
Interior Features 2 Story Foyer, High Ceilings, Ceiling Fan(s), Ceiling Cathedral/Vaulted, Ceiling Smooth, Tray Ceiling(s), Granite Counters, Countertops-Solid Surface, Open Floorplan, Tub Garden, Walk-In Closet(s), Pantry
Heating Forced Air, Natural Gas
Cooling Central Air, Electric, Damper Controlled
Flooring Carpet, Ceramic Tile, Wood, Vinyl
Fireplaces Number 1
Fireplaces Type Gas Log
Fireplace Yes
Appliance Gas Cooktop, Dishwasher, Disposal, Free-Standing Gas Range, Refrigerator, Gas Oven, Microwave, Gas Water Heater
Laundry Sink, 2nd Floor, Walk-in, Laundry Room
Exterior
Parking Features Attached, Parking Pad, Paved, Garage Door Opener, Yard Door
Garage Spaces 2.0
Fence Fenced
Community Features Common Areas, Street Lights, Pool, Sidewalks, Water Access
Utilities Available Underground Utilities, Cable Available
Roof Type Composition
Garage Yes
Building
Lot Description 1/2 Acre or Less
Story 2
Foundation Slab
Sewer Public Sewer
Water Public, SJWD
Architectural Style Traditional, Craftsman
Schools
Elementary Schools Reidville
Middle Schools Florence Chapel
High Schools James F. Byrnes
Others
HOA Fee Include None
Read Less Info
Want to know what your home might be worth? Contact us for a FREE valuation!

Our team is ready to help you sell your home for the highest possible price ASAP
Bought with Bluefield Realty Group






