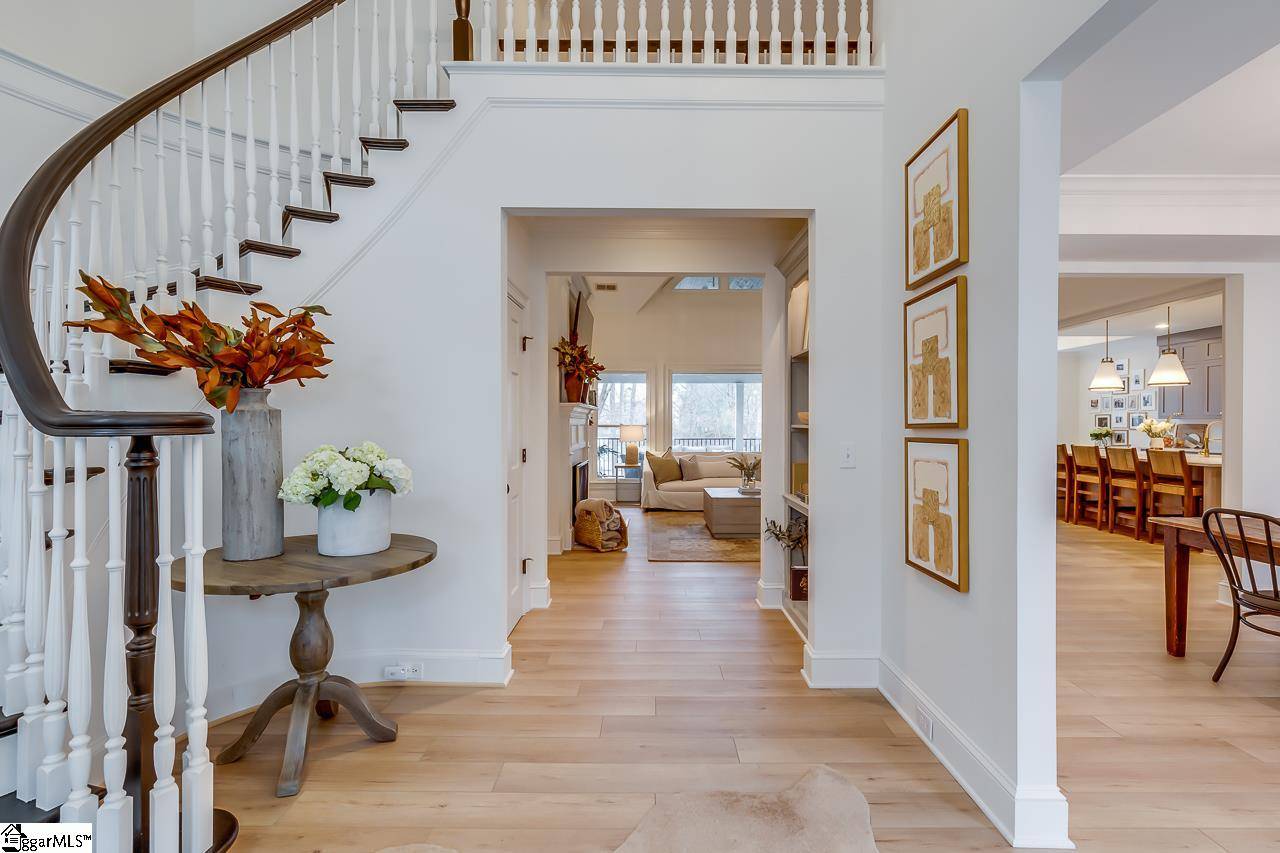$650,000
$825,000
21.2%For more information regarding the value of a property, please contact us for a free consultation.
4 Beds
5 Baths
5,140 SqFt
SOLD DATE : 03/05/2021
Key Details
Sold Price $650,000
Property Type Single Family Home
Sub Type Single Family Residence
Listing Status Sold
Purchase Type For Sale
Approx. Sqft 4600-4799
Square Footage 5,140 sqft
Price per Sqft $126
Subdivision Thornblade
MLS Listing ID 1434852
Sold Date 03/05/21
Style Traditional
Bedrooms 4
Full Baths 4
Half Baths 1
HOA Fees $51/ann
HOA Y/N yes
Annual Tax Amount $3,452
Lot Size 0.450 Acres
Property Sub-Type Single Family Residence
Property Description
STUNNING estate in Greenville's prestigious community of Thornblade! This home is re-designed with a french contemporary inspiration, boasting 4 Bedrooms, 4 Full Baths, 1 Half Bath, and much more! Features of this home include: corner culdesac lot, circular drive, 2 car garage w/side parking pad, open kitchen/living floor plan, master on main, covered outdoor deck on both upper and lower levels, finished walk out basement with media/movie area, den w/masonry fireplace and tons of storage. Updates include: hardwood flooring on main level, expanded doorways providing open floor plan, brand new kitchen appliances (range, wall oven, built in micro, ice machine and wolf coffee system), new exterior paint and light fixtures, new kitchen cabinetry and marble countertops, Trex decking, and landscaping to name just a few! This recently renovated one of a kind home provides close proximity to Thornblade Country Club (golf, aquatics, tennis, and more membership required), HWY 85 access, and only 15 minutes from downtown Greenville,SC. Call me to help you schedule your viewing of this spectacular home!
Location
State SC
County Greenville
Area 022
Rooms
Basement Finished, Walk-Out Access
Interior
Interior Features 2 Story Foyer, Bookcases, High Ceilings, Ceiling Fan(s), Ceiling Cathedral/Vaulted, Ceiling Smooth, Central Vacuum, Open Floorplan, Walk-In Closet(s), Countertops-Other, Pantry
Heating Forced Air, Multi-Units, Natural Gas
Cooling Central Air, Electric, Multi Units
Flooring Carpet, Ceramic Tile, Wood
Fireplaces Number 2
Fireplaces Type Gas Log, Masonry
Fireplace Yes
Appliance Dishwasher, Disposal, Free-Standing Gas Range, Oven, Microwave, Gas Water Heater
Laundry 1st Floor, Walk-in, Electric Dryer Hookup, Laundry Room
Exterior
Parking Features Attached, Circular Driveway, Parking Pad, Paved, Side/Rear Entry, Key Pad Entry
Garage Spaces 2.0
Community Features Street Lights, Sidewalks
Utilities Available Cable Available
Roof Type Architectural
Garage Yes
Building
Lot Description 1/2 Acre or Less, Corner Lot, Sloped, Few Trees
Story 1
Foundation Basement
Sewer Public Sewer
Water Public, Greenville Water
Architectural Style Traditional
Schools
Elementary Schools Buena Vista
Middle Schools Northwood
High Schools Riverside
Others
HOA Fee Include None
Read Less Info
Want to know what your home might be worth? Contact us for a FREE valuation!

Our team is ready to help you sell your home for the highest possible price ASAP
Bought with BHHS C Dan Joyner - Pelham






