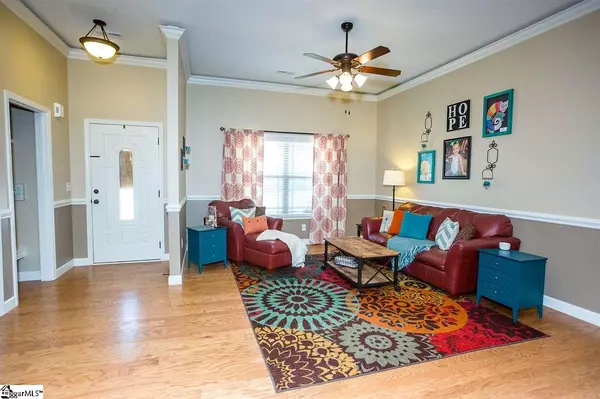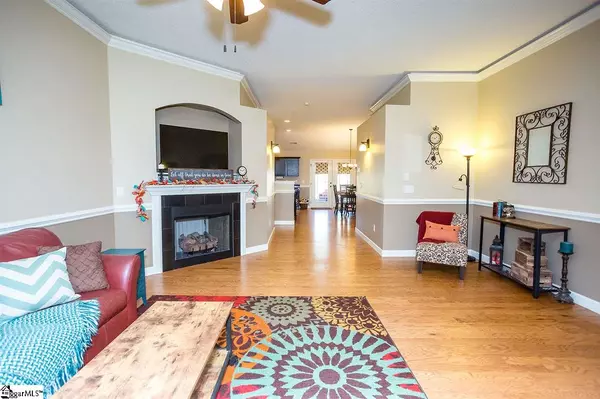$245,000
$249,900
2.0%For more information regarding the value of a property, please contact us for a free consultation.
4 Beds
2 Baths
1,900 SqFt
SOLD DATE : 03/05/2021
Key Details
Sold Price $245,000
Property Type Single Family Home
Sub Type Single Family Residence
Listing Status Sold
Purchase Type For Sale
Square Footage 1,900 sqft
Price per Sqft $128
Subdivision Glen Lake
MLS Listing ID 1434209
Sold Date 03/05/21
Style Craftsman
Bedrooms 4
Full Baths 2
HOA Fees $50/ann
HOA Y/N yes
Year Built 2014
Annual Tax Amount $1,367
Lot Size 10,454 Sqft
Property Description
Fall in love with this 4 bedroom, 2 bath home that has been well loved and immaculately maintained. The great room has a corner fireplace with gas logs, crown molding, and hardwood floors that flow through the kitchen and dining area. The kitchen has stainless steel appliances, granite countertops, and a walk in pantry. The eat in dining area has wainscoting and a faux brick accent wall. Two bedrooms and a full bath are located off of the dining area. One bedroom is located off of the great room , and is currently being used as an office. The master suite is a perfect retreat. It is spacious, has a trey ceiling, and a large walk-in closet. The master bath has ceramic tile flooring, dual vanities, granite countertops, a whirlpool tub, and separate shower. This home continues to impress when you enter the back yard. There is a large screened porch that overlooks a fenced yard with patio for grilling, a built in fire pit, and goldfish pond. It is the perfect place to relax and unwind. The owner has also recently purchased solar panels, to make power bills nearly non-existent. This is one you will not want to get away! Located in a gated neighborhood, it offers a community pool, playground, and a pond. There is also a club house that can be rented for special occasions. Call today to schedule your personal viewing!
Location
State SC
County Spartanburg
Area 015
Rooms
Basement None
Interior
Interior Features High Ceilings, Ceiling Fan(s), Granite Counters, Walk-In Closet(s), Split Floor Plan, Pantry
Heating Electric
Cooling Electric
Flooring Carpet, Ceramic Tile, Wood
Fireplaces Number 1
Fireplaces Type Gas Log
Fireplace Yes
Appliance Cooktop, Dishwasher, Disposal, Electric Cooktop, Electric Oven, Free-Standing Electric Range, Microwave, Electric Water Heater
Laundry 1st Floor, Walk-in, Laundry Room
Exterior
Parking Features Attached, Paved
Garage Spaces 2.0
Fence Fenced
Community Features Clubhouse, Gated, Playground, Pool, Sidewalks
Utilities Available Cable Available
Roof Type Architectural
Garage Yes
Building
Lot Description 1/2 Acre or Less
Story 1
Foundation Slab
Sewer Public Sewer
Water Public, SWS
Architectural Style Craftsman
Schools
Elementary Schools Hendrix
Middle Schools Boiling Springs
High Schools Boiling Springs
Others
HOA Fee Include None
Read Less Info
Want to know what your home might be worth? Contact us for a FREE valuation!

Our team is ready to help you sell your home for the highest possible price ASAP
Bought with Keller Williams Realty






