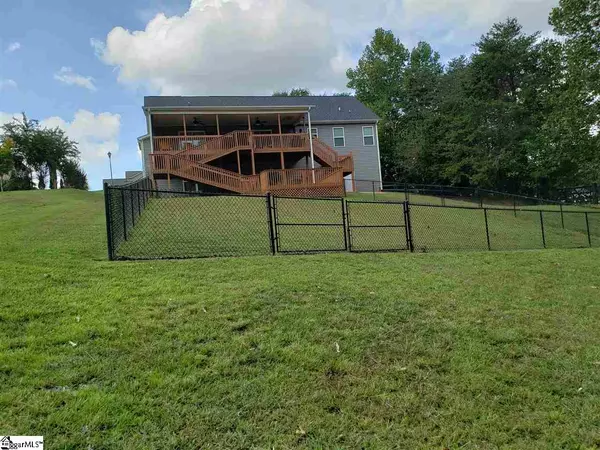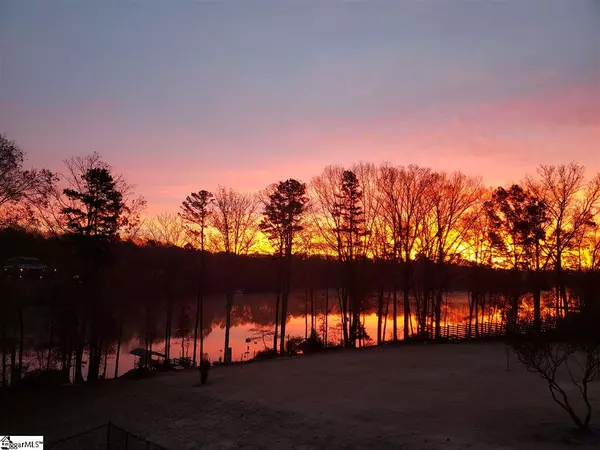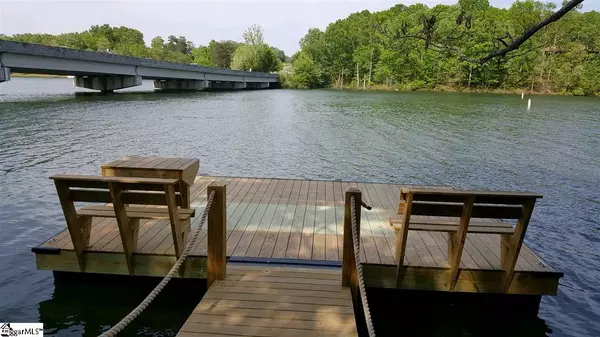$450,000
$450,000
For more information regarding the value of a property, please contact us for a free consultation.
3 Beds
3 Baths
4,280 SqFt
SOLD DATE : 03/04/2021
Key Details
Sold Price $450,000
Property Type Single Family Home
Sub Type Single Family Residence
Listing Status Sold
Purchase Type For Sale
Square Footage 4,280 sqft
Price per Sqft $105
Subdivision Park Preserve
MLS Listing ID 1436378
Sold Date 03/04/21
Style Craftsman
Bedrooms 3
Full Baths 3
HOA Fees $16/ann
HOA Y/N yes
Year Built 2017
Annual Tax Amount $2,556
Lot Size 0.890 Acres
Property Description
Enjoy this quiet oasis on corner lot on the cul-de-sac over looking beautilful Lake Blalock. The three bedroom house has a floor to ceiling brick gas fireplace. Great open Floorplan with granite center island and walk in pantry. The dining room is big enough for a two leaf table. The two guest bedroom can host king size beds. The huge master bedroom has a large walk in closet and a glass sliding door with barn doors that leads to a romantic view of the lake from the large covered deck. The master bath has vessel sink and granite top. The master bath has a walk in shower with a rain shower head. The covered deck has a TV and two fans with an awesome lake view. There is a walk out lower patio and large deck with fire pit that leads to the fenced in yard with drive gates.. The partially finished basement has a great room future bedroom with walk in dressing room closet and full bath. There is tons of storage and a separate area for a golf cart or mower. There is a bonus room above the 2 car garage. The breath taking walkway leads down to a 15 ft deep water dock with built in benches and table that sports the 2017 suntracker pontoon that could be negotiable.
Location
State SC
County Spartanburg
Area 015
Rooms
Basement Partially Finished, Full, Walk-Out Access, Interior Entry
Interior
Interior Features High Ceilings, Ceiling Fan(s), Ceiling Cathedral/Vaulted, Ceiling Smooth, Tray Ceiling(s), Granite Counters, Open Floorplan, Walk-In Closet(s), Split Floor Plan, Pantry
Heating Electric, Multi-Units
Cooling Central Air, Electric, Multi Units
Flooring Carpet, Ceramic Tile, Wood
Fireplaces Number 1
Fireplaces Type Gas Log, Ventless
Fireplace Yes
Appliance Cooktop, Dishwasher, Disposal, Refrigerator, Electric Oven, Double Oven, Microwave, Electric Water Heater
Laundry 1st Floor, Walk-in, Electric Dryer Hookup, Laundry Room
Exterior
Exterior Feature Dock, Outdoor Fireplace
Parking Features Attached, Paved
Garage Spaces 2.0
Fence Fenced
Community Features Common Areas, Street Lights
Utilities Available Underground Utilities, Cable Available
Waterfront Description Lake, Water Access, Waterfront
View Y/N Yes
View Water
Roof Type Architectural
Garage Yes
Building
Lot Description 1/2 - Acre, Cul-De-Sac, Sloped, Few Trees, Sprklr In Grnd-Full Yard
Story 1
Foundation Basement
Sewer Septic Tank
Water Public, Sptbg
Architectural Style Craftsman
Schools
Elementary Schools Carlisle-Foster
Middle Schools Rainbow Lake
High Schools Boiling Springs
Others
HOA Fee Include None
Acceptable Financing USDA Loan
Listing Terms USDA Loan
Read Less Info
Want to know what your home might be worth? Contact us for a FREE valuation!

Our team is ready to help you sell your home for the highest possible price ASAP
Bought with Keller Williams DRIVE






