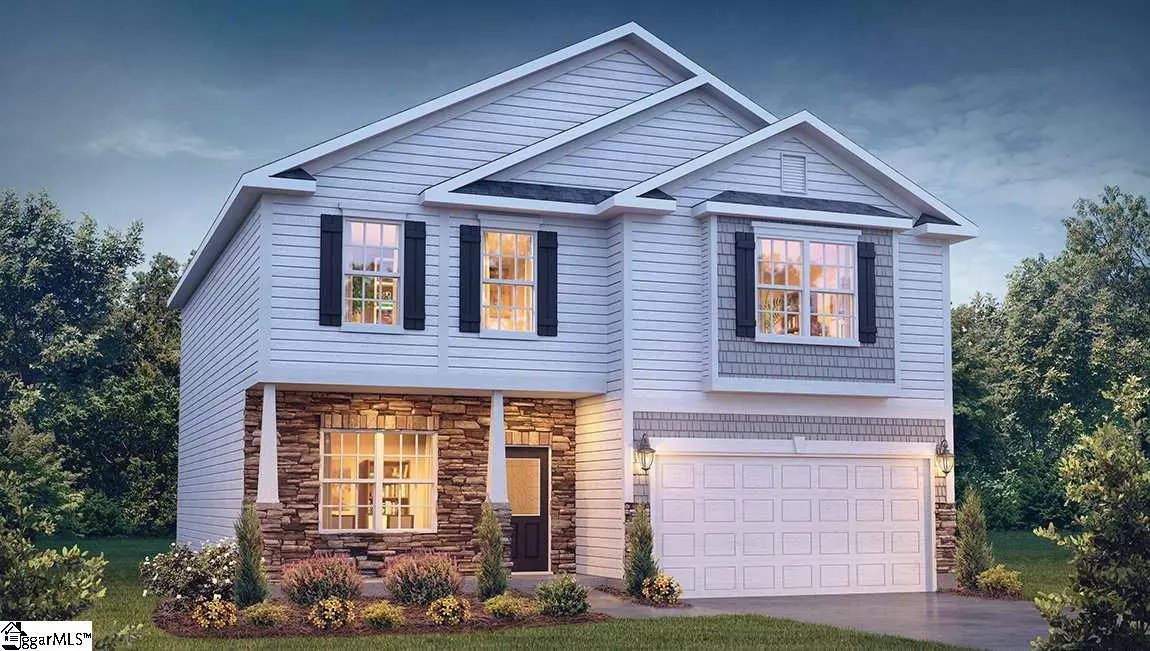$232,390
$232,390
For more information regarding the value of a property, please contact us for a free consultation.
4 Beds
3 Baths
2,234 SqFt
SOLD DATE : 03/19/2021
Key Details
Sold Price $232,390
Property Type Single Family Home
Sub Type Single Family Residence
Listing Status Sold
Purchase Type For Sale
Square Footage 2,234 sqft
Price per Sqft $104
Subdivision Anderson Grant
MLS Listing ID 1424876
Sold Date 03/19/21
Style Traditional, Craftsman
Bedrooms 4
Full Baths 2
Half Baths 1
HOA Fees $32/ann
HOA Y/N yes
Year Built 2020
Lot Size 6,098 Sqft
Property Description
Welcome to ANDERSON GRANT, a beautiful new community located in one of the fastest growing areas in the Upstate. This new community is just minutes from I-85, I-26, BMW, Tyger River Park, and Greenville Spartanburg International Airport. This ideal location is conveniently located between Downtown Greenville and Downtown Spartanburg to offer superb dining, shopping and entertaining options. This charming new neighborhood offers a variety of floor plans within a top-rated school district. The PINEHURST floor plan offers a great open concept that features a spacious family room with a cozy fireplace, both formal and casual dining. The expansive kitchen is open to the family room and features recessed can lighting, granite countertops, ceramic tile backsplash, stainless steel dishwasher, microwave, and gas stove. Revwood flooring throughout the first floor living area. The first floor also has 9 ft. ceilings. The huge Master Bedroom has a vaulted ceiling making it seems even more massive than it already is. Enjoy the luxury of the 5 ft master shower with glass enclosure & double bowl vanity. Raised vanities with Venetian marble vanity tops in master and all hall baths. **Home and community information, including pricing, included features, terms,availability and amenities, are subject to change and prior sale at any time without notice.Square footages are approximate. Pictures, photographs, colors, features, and sizes are for illustration purposes only and will vary from the homes as built. D.R.Horton is an equal housing opportunity builder.
Location
State SC
County Spartanburg
Area 033
Rooms
Basement None
Interior
Interior Features High Ceilings, Ceiling Fan(s), Ceiling Cathedral/Vaulted, Ceiling Smooth, Granite Counters, Open Floorplan, Tub Garden, Walk-In Closet(s), Pantry
Heating Natural Gas
Cooling Central Air, Electric
Flooring Carpet, Laminate, Vinyl
Fireplaces Number 1
Fireplaces Type Gas Log
Fireplace Yes
Appliance Dishwasher, Disposal, Gas Oven, Microwave, Electric Water Heater
Laundry 2nd Floor, Walk-in, Electric Dryer Hookup
Exterior
Garage Attached, Paved
Garage Spaces 2.0
Community Features Street Lights, Playground, Pool, Sidewalks
Roof Type Architectural
Garage Yes
Building
Lot Description 1/2 Acre or Less
Story 2
Foundation Slab
Sewer Public Sewer
Water Public
Architectural Style Traditional, Craftsman
New Construction Yes
Schools
Elementary Schools Reidville
Middle Schools Florence Chapel
High Schools James F. Byrnes
Others
HOA Fee Include None
Read Less Info
Want to know what your home might be worth? Contact us for a FREE valuation!

Our team is ready to help you sell your home for the highest possible price ASAP
Bought with D.R. Horton
Get More Information


