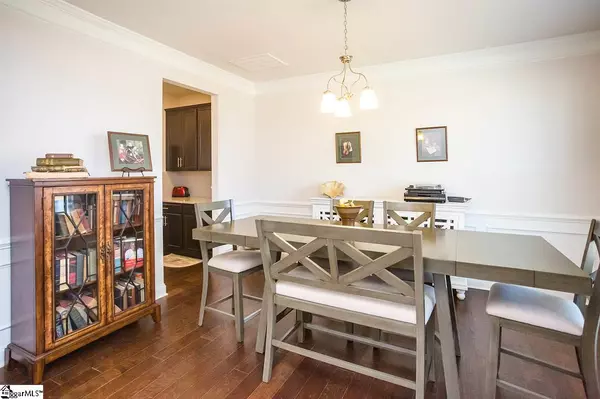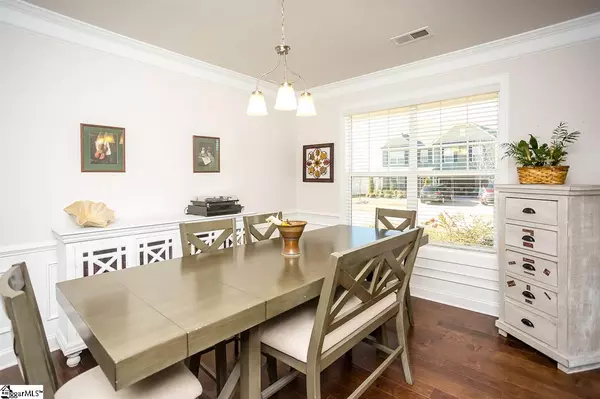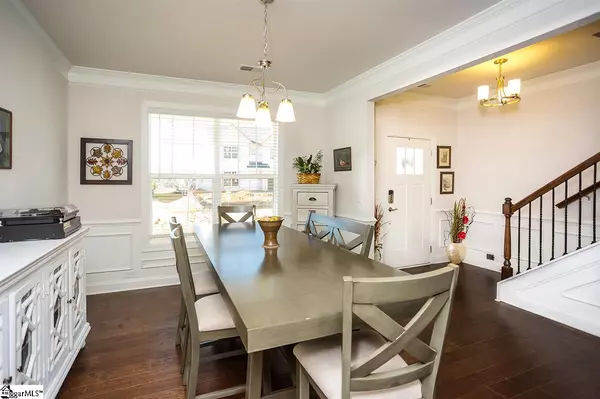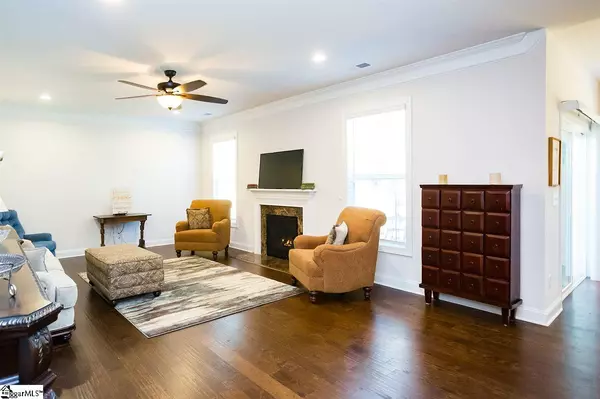$276,000
$274,900
0.4%For more information regarding the value of a property, please contact us for a free consultation.
4 Beds
3 Baths
2,600 SqFt
SOLD DATE : 03/15/2021
Key Details
Sold Price $276,000
Property Type Single Family Home
Sub Type Single Family Residence
Listing Status Sold
Purchase Type For Sale
Square Footage 2,600 sqft
Price per Sqft $106
Subdivision Bexley Park East
MLS Listing ID 1434069
Sold Date 03/15/21
Style Craftsman
Bedrooms 4
Full Baths 2
Half Baths 1
HOA Fees $30/ann
HOA Y/N yes
Year Built 2019
Annual Tax Amount $1,550
Lot Size 8,276 Sqft
Property Description
Start the new year off in this gorgeous 4 bedroom, 2.5 bath home that is move in ready! You will be impressed from the moment you enter the front door. The formal dining room with wainscoting, crown molding, and a walk through butlers pantry is off the foyer. Hardwood floors flow throughout the main level throughout the open floor plan. The kitchen is HUGE with a large island, granite countertops, tile backsplash, stainless steel appliances with a gas cooktop, and pantry. The great room has a gas fireplace and crown molding. The master suite is located upstairs and has a sitting room, two walk in closets, and an upgraded bath with ceramic tile flooring, dual vanities, a tile shower, and separate garden tub. Three additional bedrooms (all have walk-in closets) are located upstairs along with an additional full bath and laundry room. This home won't last long, call today to schedule your private viewing!
Location
State SC
County Spartanburg
Area 015
Rooms
Basement None
Interior
Interior Features High Ceilings, Ceiling Fan(s), Ceiling Cathedral/Vaulted, Ceiling Smooth, Granite Counters, Open Floorplan, Tub Garden, Walk-In Closet(s), Pantry
Heating Natural Gas
Cooling Electric
Flooring Carpet, Ceramic Tile, Wood, Vinyl
Fireplaces Number 1
Fireplaces Type Gas Log
Fireplace Yes
Appliance Dishwasher, Free-Standing Electric Range, Microwave, Gas Water Heater, Tankless Water Heater
Laundry 2nd Floor, Walk-in, Electric Dryer Hookup, Laundry Room
Exterior
Parking Features Attached, Paved
Garage Spaces 2.0
Community Features Common Areas, Street Lights
Roof Type Architectural
Garage Yes
Building
Lot Description 1/2 Acre or Less, Sprklr In Grnd-Full Yard
Story 2
Foundation Slab
Sewer Public Sewer
Water Public, SWS
Architectural Style Craftsman
Schools
Elementary Schools Oakland
Middle Schools Boiling Springs
High Schools Boiling Springs
Others
HOA Fee Include None
Read Less Info
Want to know what your home might be worth? Contact us for a FREE valuation!

Our team is ready to help you sell your home for the highest possible price ASAP
Bought with Affinity Group Realty






