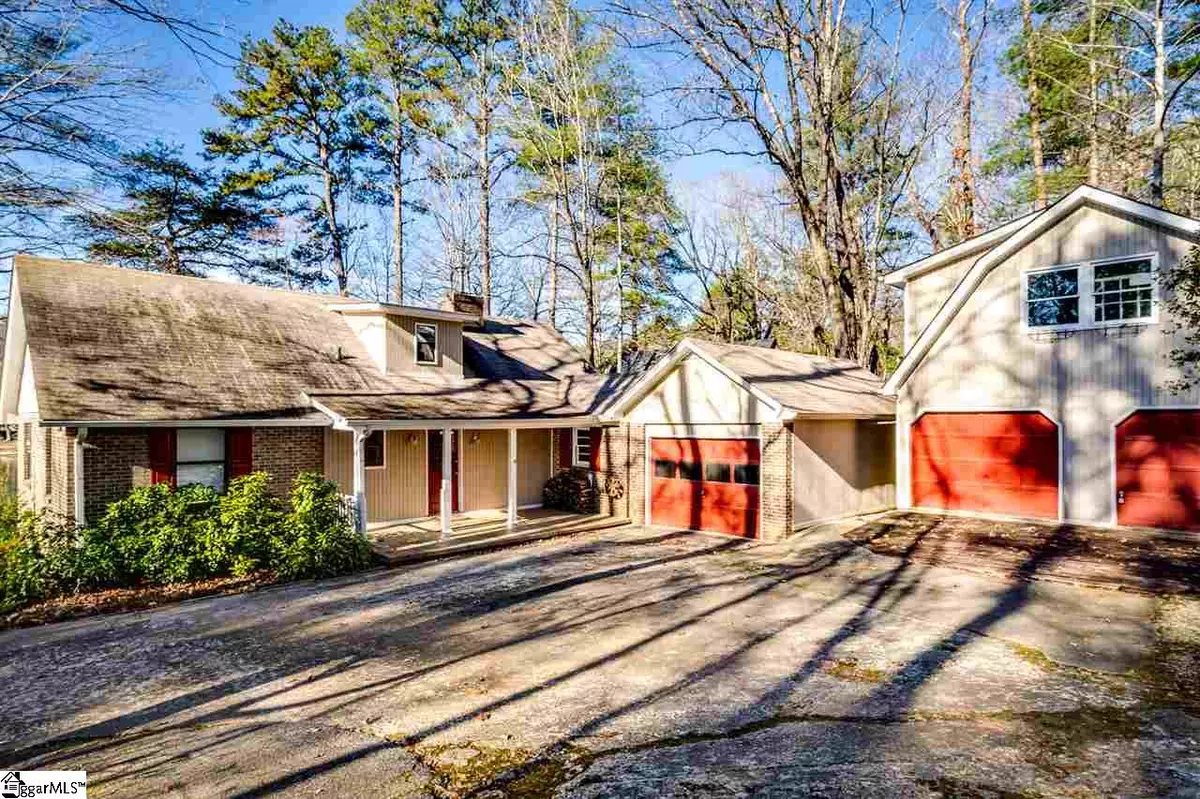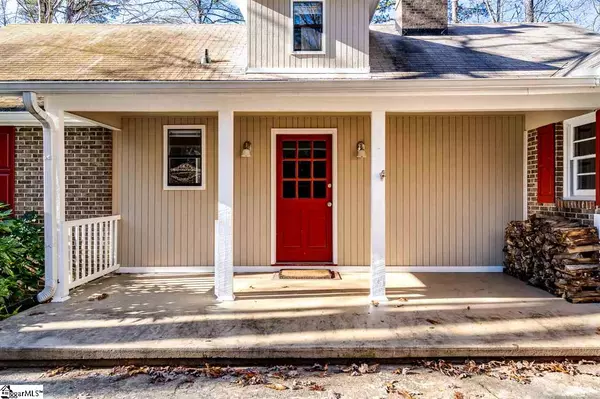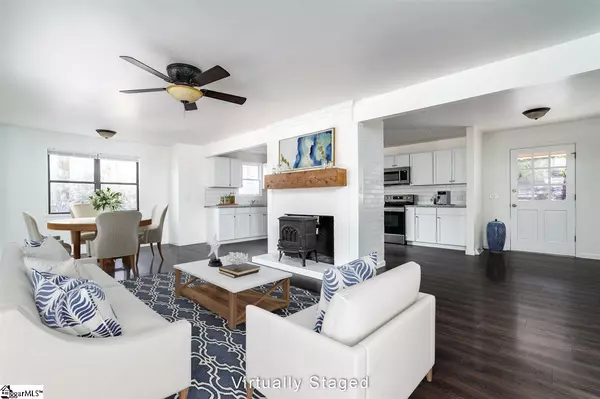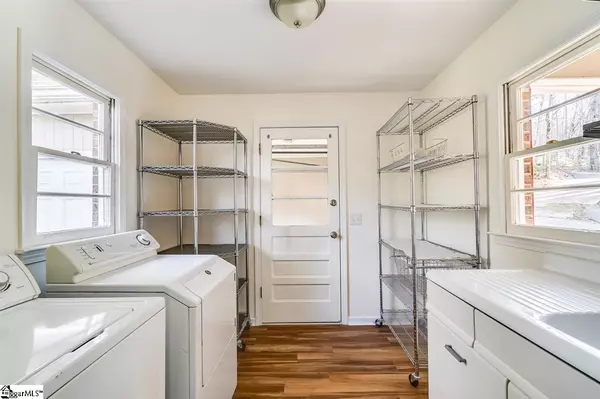$401,000
$400,000
0.3%For more information regarding the value of a property, please contact us for a free consultation.
5 Beds
4 Baths
2,900 SqFt
SOLD DATE : 03/15/2021
Key Details
Sold Price $401,000
Property Type Single Family Home
Sub Type Single Family Residence
Listing Status Sold
Purchase Type For Sale
Square Footage 2,900 sqft
Price per Sqft $138
Subdivision Other
MLS Listing ID 1434184
Sold Date 03/15/21
Style Contemporary, Traditional, Craftsman
Bedrooms 5
Full Baths 3
Half Baths 1
HOA Fees $16/ann
HOA Y/N yes
Year Built 1978
Annual Tax Amount $1,015
Lot Size 0.410 Acres
Property Description
You are looking for a little peace and quiet - and there's no place more beautiful than this renovated lake home to make that reality! Large, open spaces on the main and lower levels offer endless options for gathering spaces - whether you prefer billiards, knitting or anything in between; look at those room dimensions and imagine the memories to be made. Five bedrooms spread across 3 levels ensure everyone has their own quiet place. The Owner's Suite is on the main level, flooded by natural light and flanked by a well appointed en-suite bath and walk-in closet. Two lower level bedrooms share its rival bath - and have coveted access to the screen porch with walk-out access to the lake. Those who prefer a bit more privacy will appreciate the upper level bedrooms, tucked away from the gathering places, but with a small sitting area that might be better suited to reading a book or a game of checkers. Storage throughout the home meets the average need, leaving the two garages (3 car total) for parking - and the second level of the detached garage as the perfect workshop space or long-term storage area (just in case you wondered where the Christmas decor will go) With a dock in place and nearby building storing your chairs, floats, and paddleboards, you can enjoy the lake with minimal prep. The gently sloped lot eases the transition back home to the screened porch when a break from the sun is required.
Location
State SC
County Oconee
Area 066
Rooms
Basement Finished, Walk-Out Access, Interior Entry
Interior
Interior Features Bookcases, Ceiling Fan(s), Ceiling Smooth, Granite Counters, Open Floorplan, Walk-In Closet(s), Split Floor Plan
Heating Baseboard, Electric, Forced Air, Ductless
Cooling Central Air, Electric
Flooring Carpet, Laminate, Vinyl
Fireplaces Number 1
Fireplaces Type Free Standing, Wood Burning Stove
Fireplace Yes
Appliance Dishwasher, Disposal, Dryer, Self Cleaning Oven, Refrigerator, Washer, Electric Oven, Free-Standing Electric Range, Range, Microwave, Electric Water Heater
Laundry Sink, 1st Floor, Walk-in, Electric Dryer Hookup, Laundry Room
Exterior
Exterior Feature Dock
Garage Attached, Parking Pad, Paved, Workshop in Garage, Yard Door, Detached
Garage Spaces 3.0
Community Features None
Waterfront Yes
Waterfront Description Lake, Water Access, Waterfront
Roof Type Composition
Garage Yes
Building
Lot Description 1/2 Acre or Less, Sloped
Story 1
Foundation Basement
Sewer Septic Tank
Water Well, Well
Architectural Style Contemporary, Traditional, Craftsman
Schools
Elementary Schools James M. Brown
Middle Schools Walhalla
High Schools Walhalla
Others
HOA Fee Include None
Acceptable Financing USDA Loan
Listing Terms USDA Loan
Read Less Info
Want to know what your home might be worth? Contact us for a FREE valuation!

Our team is ready to help you sell your home for the highest possible price ASAP
Bought with BHHS C Dan Joyner - Midtown
Get More Information







