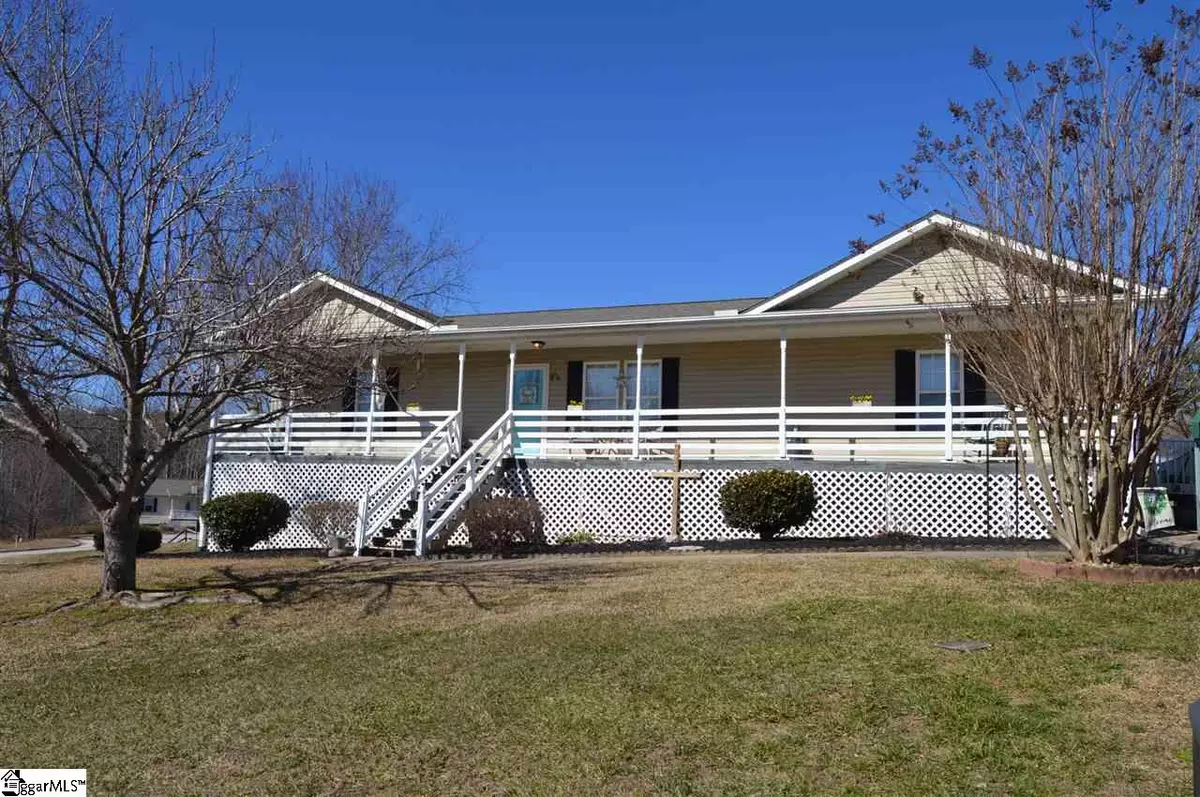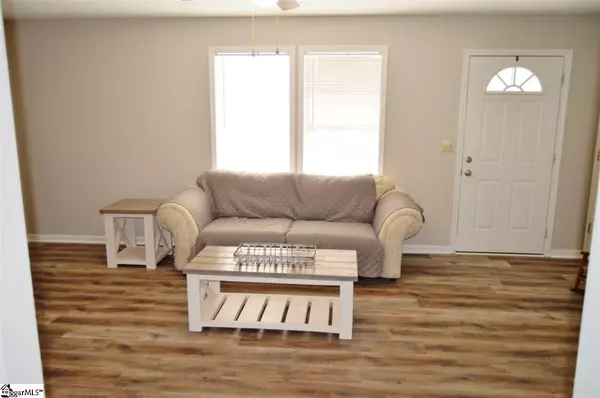$230,000
$230,000
For more information regarding the value of a property, please contact us for a free consultation.
3 Beds
2 Baths
2,818 SqFt
SOLD DATE : 03/19/2021
Key Details
Sold Price $230,000
Property Type Single Family Home
Sub Type Single Family Residence
Listing Status Sold
Purchase Type For Sale
Square Footage 2,818 sqft
Price per Sqft $81
Subdivision Green Meadows
MLS Listing ID 1436301
Sold Date 03/19/21
Style Ranch, Traditional
Bedrooms 3
Full Baths 2
HOA Y/N no
Year Built 2001
Annual Tax Amount $888
Lot Size 0.570 Acres
Lot Dimensions 159 x 194 x 223 x 77
Property Description
Looking for a terrific completely remodeled ranch style home? Look no further. This home has been remodeled inside with new flooring, fresh paint, beautiful new granite countertops, new appliances, new driveway to the lower level garage, new lighting and so much more. This could be the perfect home for someone wanting to move in without having to do anything! The galley style kitchen is beautiful with new granite countertops, renewed cabinets, lovely new backsplash and new flooring. The new laminate flooring throughout the home has a great feel and look while really highlighting the warm feeling of the home. The bedrooms are large and feature plenty of space. The Owner's Suite is very spacious and features a full bath with a new sliding barn door entry and new ceramic tile accents. Outside, the corner lot is large and the backyard is fully fenced. There is plenty of room for pets or kids to enjoy playing. From the rocking chair front porch you can sit and watch the world go by while relaxing with friends. The basement level garage is large enough for one car to fit comfortably and leads to an open unfinished area that would be a perfect rec room, man cave or any number of other uses. Complete the package with the award winning schools including Tigerville Elementary, Blue Ridge Middle and Blue Ridge High.
Location
State SC
County Greenville
Area 012
Rooms
Basement Full, Unfinished
Interior
Interior Features Ceiling Fan(s), Granite Counters, Split Floor Plan, Pantry
Heating Electric, Forced Air
Cooling Central Air, Electric
Flooring Laminate
Fireplaces Type None
Fireplace Yes
Appliance Dishwasher, Electric Oven, Range, Electric Water Heater
Laundry Laundry Closet
Exterior
Exterior Feature Satellite Dish
Garage Detached Carport, Gravel, Parking Pad, Paved, Basement, Garage Door Opener, Side/Rear Entry, Attached, Carport
Garage Spaces 1.0
Fence Fenced
Community Features None
Roof Type Composition
Garage Yes
Building
Lot Description 1/2 - Acre, Corner Lot, Sloped, Few Trees
Story 1
Foundation Basement
Sewer Septic Tank
Water Public, Blue Ridge Rural Water
Architectural Style Ranch, Traditional
Schools
Elementary Schools Tigerville
Middle Schools Blue Ridge
High Schools Blue Ridge
Others
HOA Fee Include None
Read Less Info
Want to know what your home might be worth? Contact us for a FREE valuation!

Our team is ready to help you sell your home for the highest possible price ASAP
Bought with Greer Real Estate Company
Get More Information







