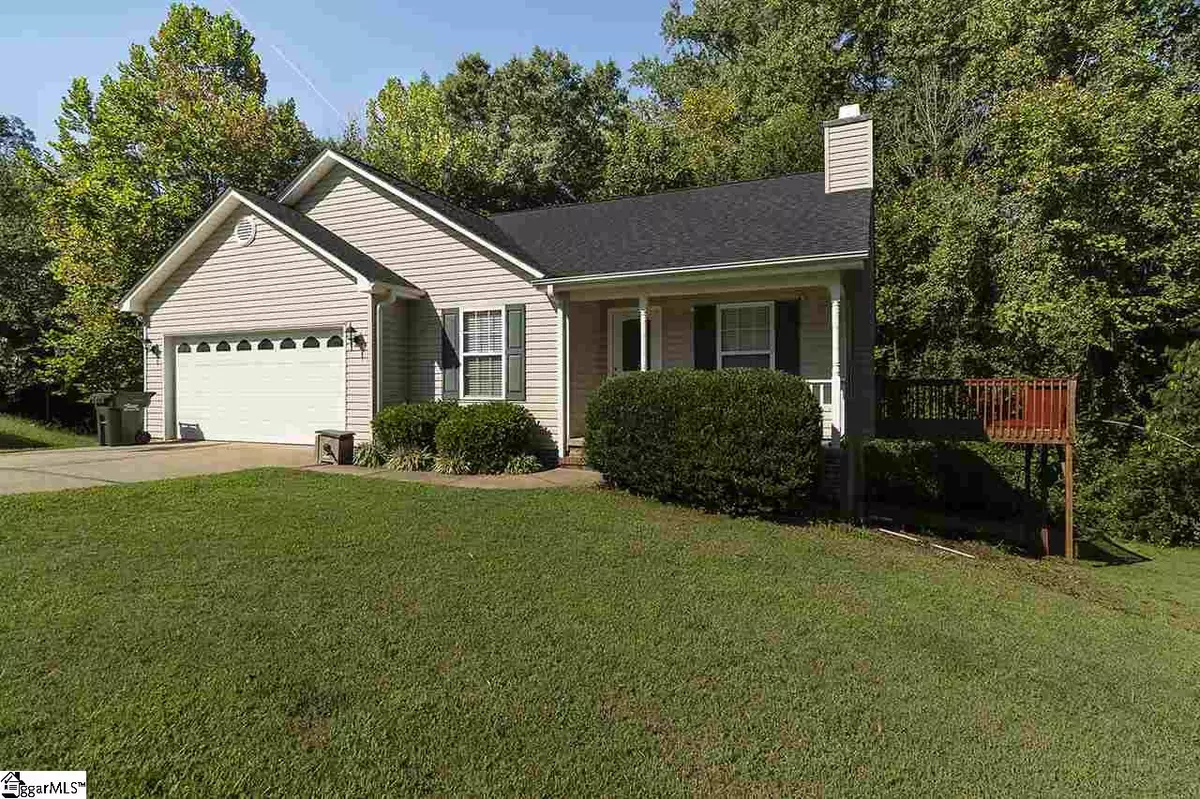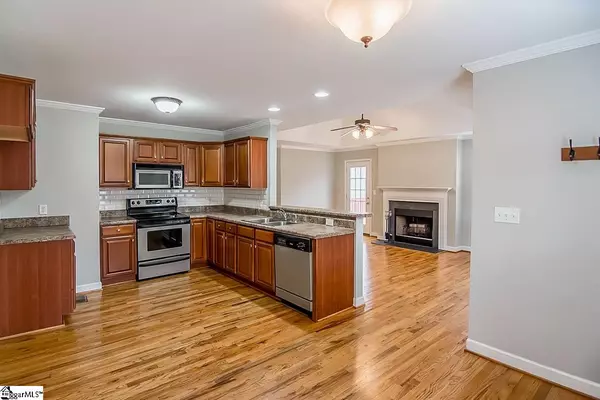$245,050
$240,000
2.1%For more information regarding the value of a property, please contact us for a free consultation.
4 Beds
2 Baths
2,692 SqFt
SOLD DATE : 03/15/2021
Key Details
Sold Price $245,050
Property Type Single Family Home
Sub Type Single Family Residence
Listing Status Sold
Purchase Type For Sale
Square Footage 2,692 sqft
Price per Sqft $91
Subdivision Pheasant Ridge
MLS Listing ID 1436417
Sold Date 03/15/21
Style Traditional
Bedrooms 4
Full Baths 2
HOA Fees $10/ann
HOA Y/N yes
Annual Tax Amount $1,729
Lot Size 0.550 Acres
Lot Dimensions 1/2- acre
Property Description
***MULTIPLE OFFERS*** Submit highest and best offers by Feb 2nd at 7pm! MOVE-IN READY! Brand new carpet and fresh paint! 104 Twisted Ivy Court is a beautiful 4 bed, 2 bath home in Taylors, SC. Conveniently located just off of Wade Hampton road, minutes from downtown Greenville, and quick access to shopping and restaurants. The home sits on a half acre cul-de-sac lot with a wooded backyard and ample space between you and your neighbors. Inside you'll find beautiful hardwood floors flowing throughout the living room, kitchen and breakfast room. The large living room features a wood burning fireplace. The kitchen has a white subway tile backsplash, stainless steel appliances and tons of cabinet and counter space. The breakfast room is the perfect size for a kitchen table seating 6-8 people. On the first floor you'll find 3 bedrooms including the master bedroom and laundry room. The master bedroom has a full bathroom attached with shower and jetted tub. As you walk downstairs to the walk-out basement, you'll find a massive recreation room along with another bedroom. The basement also has a large unfinished area that is plumbed and framed for a bathroom and another bedroom. The lower level offers the perfect opportunity for an in-law suite, teen suite, or even a rental space with the ability to close off from the main level. This is one of the largest and most private lots in the Pheasant Ridge neighborhood. And it gets better! This home is also zoned for highly ranked Greenville County School Districts: Taylors Elementary, Sevier Middle, and Wade Hampton High. Don't wait, call today to schedule your private tour of this lovely home. It will be gone before you know it!
Location
State SC
County Greenville
Area 010
Rooms
Basement Partially Finished, Walk-Out Access, Bath/Stubbed, Interior Entry
Interior
Interior Features High Ceilings, Ceiling Fan(s), Ceiling Cathedral/Vaulted, Ceiling Smooth, Open Floorplan, Walk-In Closet(s), Second Living Quarters, Radon System
Heating Electric, Forced Air
Cooling Central Air, Electric
Flooring Carpet, Wood, Vinyl
Fireplaces Number 1
Fireplaces Type Wood Burning
Fireplace Yes
Appliance Dishwasher, Range, Microwave, Electric Water Heater
Laundry 1st Floor, Laundry Closet, Laundry Room
Exterior
Parking Features Attached, Paved
Garage Spaces 2.0
Community Features Common Areas, Street Lights
Utilities Available Underground Utilities, Cable Available
Roof Type Architectural
Garage Yes
Building
Lot Description 1/2 - Acre, Cul-De-Sac, Sloped, Few Trees
Story 1
Foundation Basement
Sewer Public Sewer
Water Public
Architectural Style Traditional
Schools
Elementary Schools Taylors
Middle Schools Sevier
High Schools Wade Hampton
Others
HOA Fee Include None
Read Less Info
Want to know what your home might be worth? Contact us for a FREE valuation!

Our team is ready to help you sell your home for the highest possible price ASAP
Bought with Joy Real Estate






