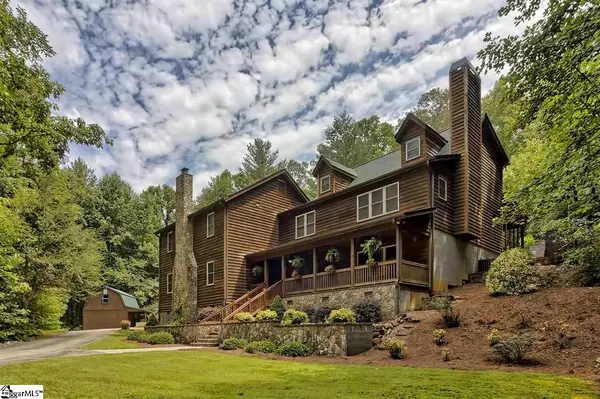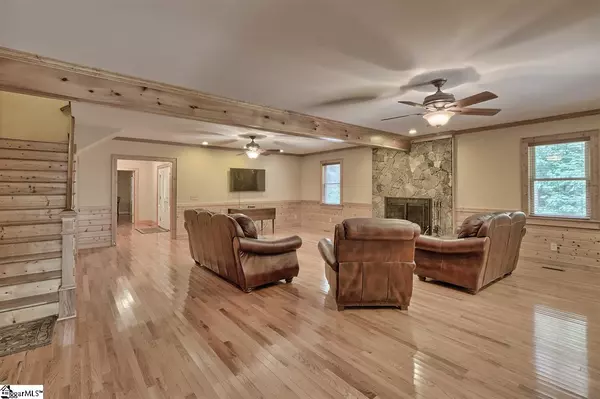$545,000
$575,000
5.2%For more information regarding the value of a property, please contact us for a free consultation.
5 Beds
6 Baths
4,997 SqFt
SOLD DATE : 03/25/2021
Key Details
Sold Price $545,000
Property Type Single Family Home
Sub Type Single Family Residence
Listing Status Sold
Purchase Type For Sale
Approx. Sqft 4400-4599
Square Footage 4,997 sqft
Price per Sqft $109
MLS Listing ID 1425431
Sold Date 03/25/21
Style Other
Bedrooms 5
Full Baths 4
Half Baths 2
HOA Y/N no
Year Built 2001
Annual Tax Amount $1,359
Lot Size 4.940 Acres
Property Sub-Type Single Family Residence
Property Description
Tucked privately in Northern Pickens at the Foothills of the Mountains! This custom built cabin will blow you away - such attention to detail! Sitting on approximately 4.94 acres of land with a creak running alongside the lot. This home has a presence about it that you will immediately notice as you pull up to the home. The yard is spectacular, complimenting this mountain style home. There is ample parking in the front & wrapped around the side of the home. Front covered porch is ideal for rocking chairs & enjoying fresh air. This home boasts five bedrooms, four full bathrooms & two half bathrooms. Three bedrooms, including the master, have private bathrooms! Through the front door & on the main level you will be met with a large family room measuring 27x25 in size, featuring a stone wood burning fireplace. This room has many uses - family room, game room, theater room & the list goes on! Mudroom located off the family room gives access to the side of the home & makes a great storage spot upon entry. Master suite is located on the other side of the first level. Master bedroom is a spacious 20x16, featuring a private bathroom & a walk-in closet. Bathroom offers a double sink vanity, a jetted tub - perfect for relaxing & a grand walk-in shower with a glass enclosure. Walk-in closet provides plenty of storage, measuring 16x8 in size . Off the master closet is a utility room which is great for extra storage. Up the stairs & on the second level, you will find your main living area. To the right of the stairs is a large room measuring 26x19 in size. This room has a walk-in closet & a full bathroom. Bathroom has a tub/shower & a double sink vanity. Room has the flexibility to be used for a bedroom or recreation style room. Located off the hall is a walk-in laundry room with a folding area & a bedroom with a full bathroom. Cozy living room features a wood burning fireplace & is open to the kitchen. Kitchen offers plenty of cabinet & counter space, with a peninsula providing a great seating area. Breakfast nook is connected to the kitchen & gives access to a pantry & an additional wall of cabinets! Through the breakfast nook you will find a beautiful room that would make an ideal dining room or double as an extra den. Just enough natural light fills the room. Access to a half bathroom & a covered side porch (which could easily be screened if desired by future owner) are provided from this room as well. At the top of the stairs on the third level is a full bathroom & to each side is a bedroom. Bedrooms provide ample space & privacy. As you tour the home, make sure you pay attention to all the small details & finishes!
Location
State SC
County Pickens
Area 065
Rooms
Basement None
Interior
Interior Features 2nd Stair Case, Ceiling Fan(s), Ceiling Smooth, Countertops-Solid Surface, Open Floorplan, Walk-In Closet(s), Dual Master Bedrooms, Pantry
Heating Electric, Forced Air
Cooling Central Air
Flooring Ceramic Tile, Wood
Fireplaces Number 2
Fireplaces Type Wood Burning
Fireplace Yes
Appliance Dishwasher, Refrigerator, Free-Standing Electric Range, Microwave, Electric Water Heater, Water Heater
Laundry Sink, Walk-in, Electric Dryer Hookup, Laundry Room
Exterior
Parking Features None, Parking Pad, Paved
Community Features None
Waterfront Description Creek
Roof Type Architectural
Garage No
Building
Lot Description 2 - 5 Acres, Sloped, Wooded
Story 3
Foundation Crawl Space
Sewer Septic Tank
Water Well, Well
Architectural Style Other
Schools
Elementary Schools Hagood
Middle Schools Pickens
High Schools Pickens
Others
HOA Fee Include None
Read Less Info
Want to know what your home might be worth? Contact us for a FREE valuation!

Our team is ready to help you sell your home for the highest possible price ASAP
Bought with Belle Select Corp
Get More Information






