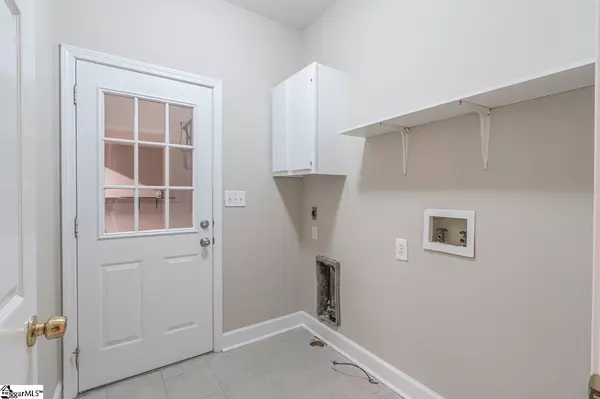$349,000
$359,651
3.0%For more information regarding the value of a property, please contact us for a free consultation.
4 Beds
3 Baths
3,000 SqFt
SOLD DATE : 03/19/2021
Key Details
Sold Price $349,000
Property Type Single Family Home
Sub Type Single Family Residence
Listing Status Sold
Purchase Type For Sale
Square Footage 3,000 sqft
Price per Sqft $116
Subdivision Pelham Falls
MLS Listing ID 1430745
Sold Date 03/19/21
Style Traditional
Bedrooms 4
Full Baths 2
Half Baths 1
HOA Fees $47/ann
HOA Y/N yes
Year Built 1994
Annual Tax Amount $4,162
Lot Dimensions 90 x 135 x 89 x 132
Property Description
Welcome to 432 River Way Drive nestled in the heart of Pelham Falls with easy access to I-85, Pelham and Woodruff Roads. Community amenities include 3 pools, 2 tennis courts, clubhouse, 3 mile walking path, basketball and volleyball courts, and playground. The home has over 3000 square feet of space with 4 bedrooms, 2.5 bathrooms, and a 2 car attached garage. Main level is home to the formal living & dining rooms, family room, breakfast room, and kitchen. Open kitchen features granite countertops and BRAND NEW range, dishwasher, faucet, backsplash, and recently stained cabinetry. Plenty of space for outdoor entertaining with newly painted screened porch, grilling deck, new flagstone steps, new brick patio, new flagstone patio, new fire pit, solar lights, and pine needles recently spread through the wooded backyard (with access to river path walking trail). Owner suite on second floor with 2 walk-in closets, double vanity, new shower & faucets, and jetted tub. Three secondary bedrooms with access to hall bath—new bath & faucets! Third floor bonus space with ample storage in walk-in attic space. BRAND NEW blinds, interior paint, and water heater with a recently pressure washed exterior. This home has been well maintained and is move-in ready. Schedule your appointment today!
Location
State SC
County Greenville
Area 031
Rooms
Basement None
Interior
Interior Features High Ceilings, Ceiling Fan(s), Ceiling Smooth, Granite Counters, Open Floorplan, Walk-In Closet(s), Pantry
Heating Forced Air, Multi-Units, Natural Gas
Cooling Electric, Multi Units
Flooring Carpet, Ceramic Tile, Wood
Fireplaces Number 1
Fireplaces Type Gas Log, Screen
Fireplace Yes
Appliance Dishwasher, Disposal, Free-Standing Electric Range, Gas Water Heater
Laundry 1st Floor, Walk-in, Electric Dryer Hookup, Laundry Room
Exterior
Exterior Feature Balcony
Parking Features Attached, Paved, Garage Door Opener
Garage Spaces 2.0
Community Features Clubhouse, Common Areas, Street Lights, Recreational Path, Playground, Pool, Tennis Court(s)
Waterfront Description Creek
Roof Type Architectural
Garage Yes
Building
Lot Description 1/2 Acre or Less, Sloped, Wooded, Sprklr In Grnd-Partial Yd
Story 3
Foundation Crawl Space
Sewer Public Sewer
Water Public, Greenville
Architectural Style Traditional
Schools
Elementary Schools Woodland
Middle Schools Riverside
High Schools Riverside
Others
HOA Fee Include None
Read Less Info
Want to know what your home might be worth? Contact us for a FREE valuation!

Our team is ready to help you sell your home for the highest possible price ASAP
Bought with Coldwell Banker Caine/Williams
Get More Information







