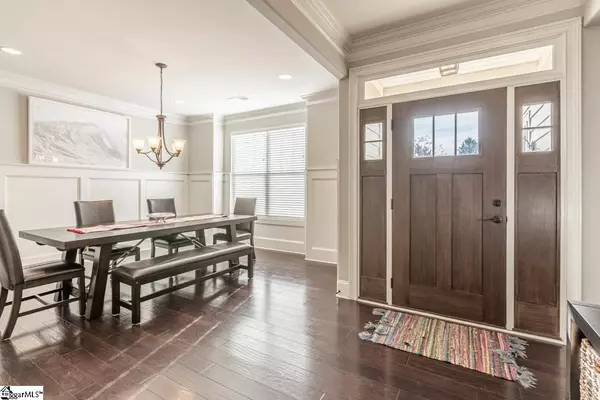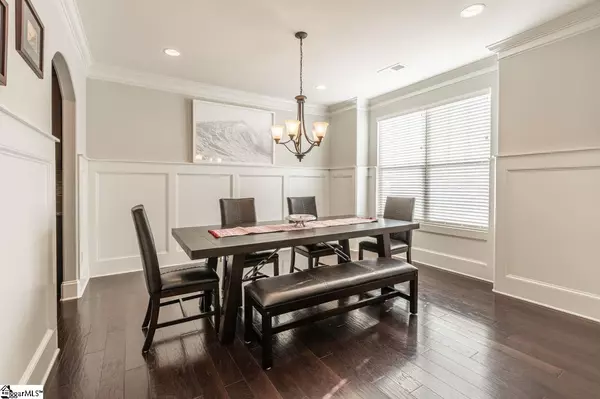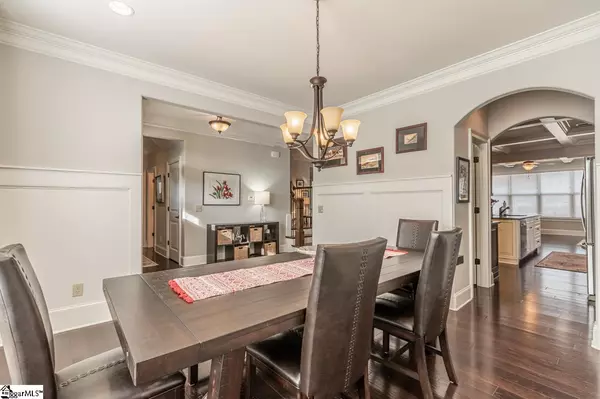$455,000
$468,673
2.9%For more information regarding the value of a property, please contact us for a free consultation.
4 Beds
4 Baths
3,604 SqFt
SOLD DATE : 03/25/2021
Key Details
Sold Price $455,000
Property Type Single Family Home
Sub Type Single Family Residence
Listing Status Sold
Purchase Type For Sale
Square Footage 3,604 sqft
Price per Sqft $126
Subdivision Enclave At River Reserve
MLS Listing ID 1432539
Sold Date 03/25/21
Style Traditional, Craftsman
Bedrooms 4
Full Baths 4
HOA Fees $55/ann
HOA Y/N yes
Annual Tax Amount $2,192
Lot Size 7,840 Sqft
Property Description
Welcome to 102 Bold Slope Drive in the Enclave at River Reserve, located one exit south of Greenville on I-85. This recently built four bedroom, four bathroom home features a bonus space, attached two car garage, and open floor plan. A formal entry, flanked by formal dining welcomes you to the home. The kitchen is open to the breakfast area, additional living, and great room. Eat-in kitchen with granite countertops, Butler’s pantry, and bar seating features stainless steel appliances. A massive screened porch gives you plenty of space for entertaining at the rear of the house. The owner Suite and two additional bedrooms, both with en suite bathrooms are located on the second level, along with an oversized bonus room and walk-in laundry. The fourth bedroom and it’s attached bathroom is downstairs, making it a perfect guest space or tucked away office. Proximity to Greenville & plenty of interior space! Don’t miss your chance to see this home today!
Location
State SC
County Anderson
Area 052
Rooms
Basement None
Interior
Interior Features High Ceilings, Ceiling Fan(s), Ceiling Smooth, Tray Ceiling(s), Granite Counters, Open Floorplan, Walk-In Closet(s), Coffered Ceiling(s), Pantry
Heating Forced Air, Natural Gas
Cooling Central Air, Multi Units
Flooring Carpet, Ceramic Tile, Wood
Fireplaces Number 1
Fireplaces Type Gas Log, Ventless
Fireplace Yes
Appliance Dishwasher, Disposal, Microwave, Free-Standing Electric Range, Gas Water Heater, Tankless Water Heater
Laundry Sink, 2nd Floor, Walk-in, Laundry Room
Exterior
Garage Attached, Paved, Garage Door Opener
Garage Spaces 2.0
Fence Fenced
Community Features Common Areas, Gated, Street Lights, Recreational Path, Sidewalks
Utilities Available Underground Utilities
Roof Type Architectural
Garage Yes
Building
Lot Description 1/2 Acre or Less, Cul-De-Sac, Sprklr In Grnd-Full Yard
Story 2
Foundation Crawl Space
Sewer Public Sewer
Water Public, Powdersville
Architectural Style Traditional, Craftsman
Schools
Elementary Schools Powdersville
Middle Schools Powdersville
High Schools Powdersville
Others
HOA Fee Include None
Read Less Info
Want to know what your home might be worth? Contact us for a FREE valuation!

Our team is ready to help you sell your home for the highest possible price ASAP
Bought with Blue Realty and Associates
Get More Information







