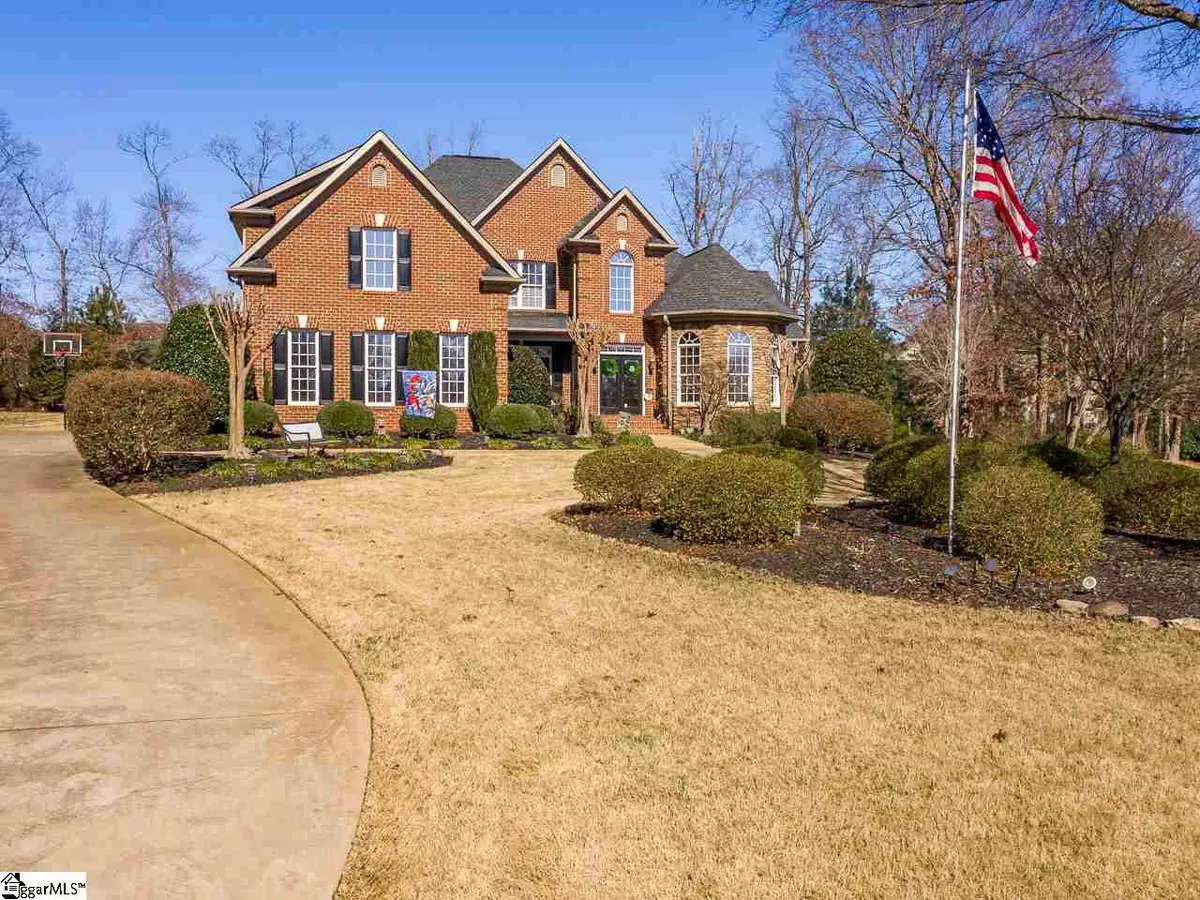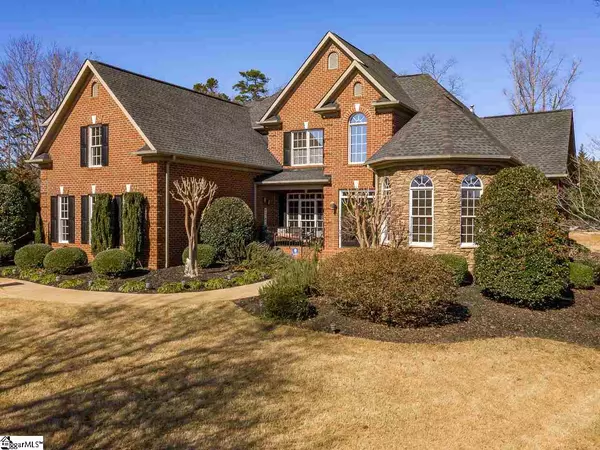$560,000
$565,000
0.9%For more information regarding the value of a property, please contact us for a free consultation.
4 Beds
4 Baths
3,720 SqFt
SOLD DATE : 03/23/2021
Key Details
Sold Price $560,000
Property Type Single Family Home
Sub Type Single Family Residence
Listing Status Sold
Purchase Type For Sale
Square Footage 3,720 sqft
Price per Sqft $150
Subdivision Woodridge
MLS Listing ID 1436295
Sold Date 03/23/21
Style Traditional
Bedrooms 4
Full Baths 3
Half Baths 1
HOA Fees $20/ann
HOA Y/N yes
Year Built 2005
Annual Tax Amount $3,230
Lot Size 0.880 Acres
Lot Dimensions 39 x 45 x 308 x 224 x 249
Property Description
Welcome to 224 Claiborne Court, a 3720 square foot brick and stone custom home offering four bedrooms, three and half bathrooms with huge bonus room that could be a fifth bedroom. This lovely home sits on a quiet cul-de-sac and oversized .88 lot in the heart of Woodridge with a gorgeous five-year-old 27'x40' lagoon styled salt-water pool, year-round 6-person spa complete with fountain, lights, remote-controlled Spa settings for easy and quick heating. The great room offers a soaring 2-story ceiling and fireplace making it the perfect place to entertain on a grand scale, but cozy enough for simple everyday enjoyment., The kitchen is a cook's bright white detailed cabinetry, expansive granite counter tops, double wall ovens, gas cooktop, oversized island, and a sunny breakfast room with panoramic views of the private park like backyard, pool and custom firepit. A formal dining room and study are located at the front of the home with large, light-filled windows. A half bath and oversized laundry room are also on the main level. The master retreat completes the main floor and features vaulted designer ceilings and a sunny bay windowed sitting area overlooking the backyard. Additionally, there are his and her large walk-in closet and a spacious-sized master bath with separate spa shower, jetted bathtub, and dual vanities. Upstairs are three large bedrooms with big walk-in closets, and two full baths. The expansive bonus room is ideal for a 5th bedroom, game room, or even a home theatre. Other notable property features include a 5'x14' walk-in cedar storage closet, generous 3 car garage with prewired generator hook up, invisible dog fencing, irrigation, two tankless water heaters that ensure energy efficiency and enough hot water for everyone! This dream home has it all, an upscale Spartanburg community, convenient to both 85 and 26, shopping, doctors, and award-winning schools.
Location
State SC
County Spartanburg
Area 033
Rooms
Basement None
Interior
Interior Features 2 Story Foyer, High Ceilings, Ceiling Fan(s), Ceiling Cathedral/Vaulted, Ceiling Smooth, Granite Counters, Open Floorplan, Walk-In Closet(s), Coffered Ceiling(s)
Heating Forced Air, Multi-Units, Natural Gas
Cooling Central Air, Multi Units
Flooring Carpet, Ceramic Tile, Wood
Fireplaces Number 1
Fireplaces Type Gas Log
Fireplace Yes
Appliance Gas Cooktop, Dishwasher, Disposal, Oven, Refrigerator, Electric Oven, Double Oven, Microwave, Water Heater, Tankless Water Heater
Laundry Sink, 1st Floor, Walk-in, Electric Dryer Hookup, Laundry Room
Exterior
Exterior Feature Outdoor Fireplace
Parking Features Attached, Paved, Garage Door Opener, Side/Rear Entry, Yard Door
Garage Spaces 3.0
Pool In Ground
Community Features Common Areas, Street Lights, Playground, Sidewalks
Utilities Available Underground Utilities, Cable Available
Roof Type Architectural
Garage Yes
Building
Lot Description 1/2 - Acre, Cul-De-Sac, Few Trees, Sprklr In Grnd-Full Yard
Story 2
Foundation Crawl Space
Sewer Septic Tank
Water Public, Sptbg
Architectural Style Traditional
Schools
Elementary Schools West View
Middle Schools Rp Dawkins
High Schools Dorman
Others
HOA Fee Include None
Read Less Info
Want to know what your home might be worth? Contact us for a FREE valuation!

Our team is ready to help you sell your home for the highest possible price ASAP
Bought with Keller Williams Realty






