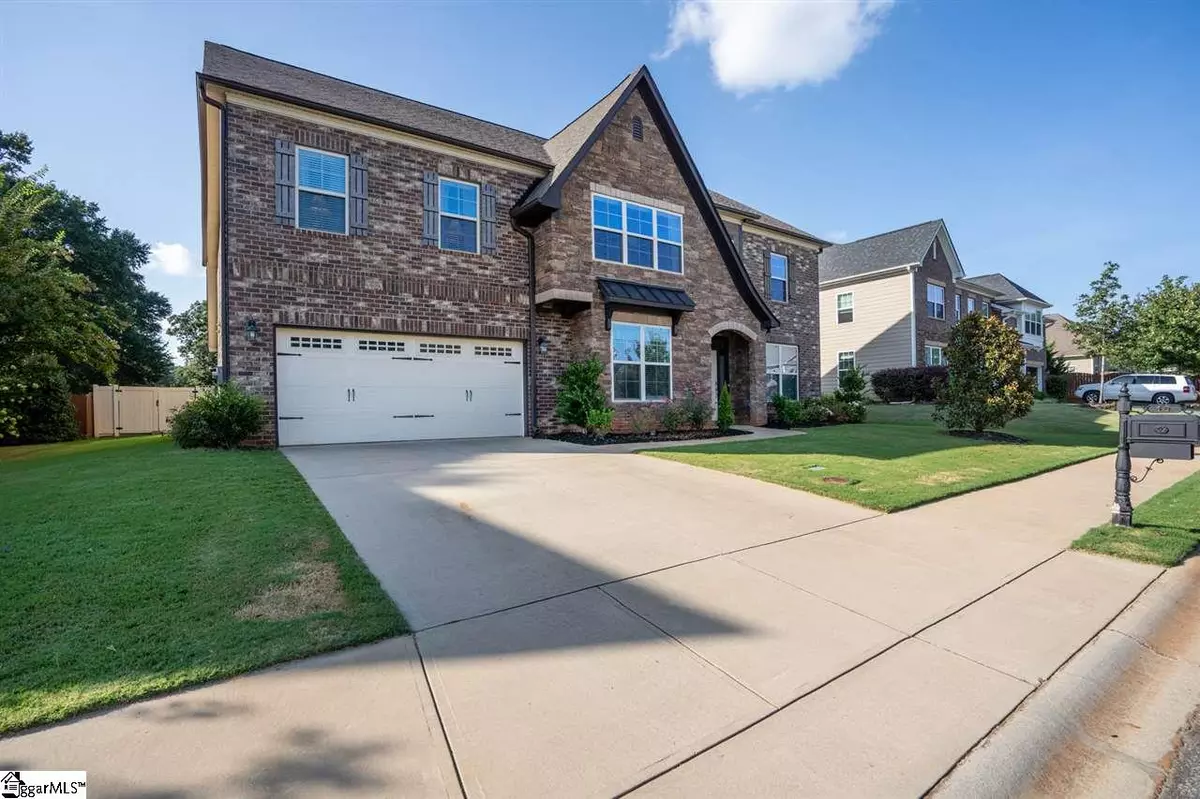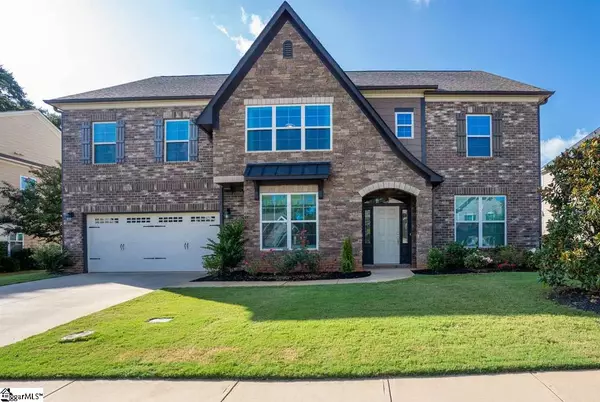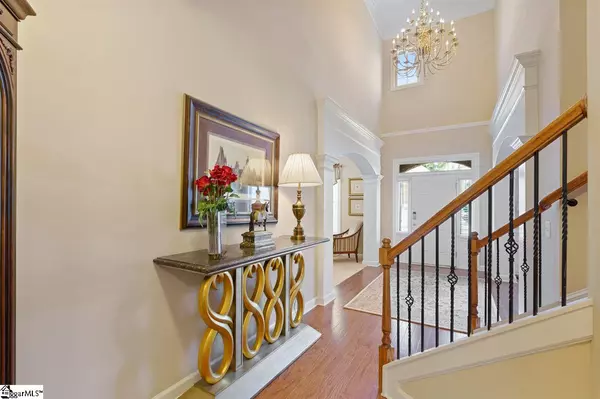$408,800
$415,000
1.5%For more information regarding the value of a property, please contact us for a free consultation.
5 Beds
4 Baths
4,354 SqFt
SOLD DATE : 03/19/2021
Key Details
Sold Price $408,800
Property Type Single Family Home
Sub Type Single Family Residence
Listing Status Sold
Purchase Type For Sale
Approx. Sqft 4200-4399
Square Footage 4,354 sqft
Price per Sqft $93
Subdivision West Farm
MLS Listing ID 1436637
Sold Date 03/19/21
Style Tudor
Bedrooms 5
Full Baths 3
Half Baths 1
HOA Fees $62/ann
HOA Y/N yes
Annual Tax Amount $2,530
Lot Size 10,454 Sqft
Lot Dimensions 80 x 130
Property Sub-Type Single Family Residence
Property Description
Welcome home to this luxurious 5-bedroom, 3.5 bath home with 4,300 sq.ft. of living space, backing to green space. No neighbors are directly behind you. Beautiful detail, extensive trim, molding, and arched entry ways adorn the living space throughout. Hardwood floors are found in many of the main living areas with additional hardwood floors recently added to the owner's suite. The luxurious owner's suite is located on the main level offering a sitting room, two separate walk-in closets, dual vanities with granite counters and an over-sized soaking tub. The kitchen is spacious featuring a prep island with plenty of storage, a newer gas range, and a walk-in pantry adjacent to the breakfast room, overlooking the spacious great room. The formal dining room adjoins the kitchen through a short hallway featuring a butler's pantry with additional storage. An equally impressive second level features a catwalk overlooking the great room on one side and the 2-story foyer on the other. Additionally, there are four generously sized bedrooms, two full baths and a bonus room. The fenced rear yard features a 12' x 12' covered porch with additional added concrete for your grill. Neighborhood amenities feature green space, a community pool, and some sidewalks. All this located close to shopping, community parks, and I-385. Priced below comparables for neighborhood. Schedule a tour today.
Location
State SC
County Greenville
Area 032
Rooms
Basement None
Interior
Interior Features 2 Story Foyer, High Ceilings, Ceiling Fan(s), Ceiling Cathedral/Vaulted, Ceiling Smooth, Tray Ceiling(s), Granite Counters, Countertops-Solid Surface, Open Floorplan, Tub Garden, Coffered Ceiling(s)
Heating Forced Air, Natural Gas
Cooling Central Air, Electric
Flooring Carpet, Ceramic Tile, Wood, Vinyl
Fireplaces Number 1
Fireplaces Type Gas Log
Fireplace Yes
Appliance Gas Cooktop, Dishwasher, Free-Standing Gas Range, Microwave, Tankless Water Heater
Laundry 1st Floor, Laundry Room
Exterior
Parking Features Attached, Paved
Garage Spaces 2.0
Fence Fenced
Community Features Common Areas, Street Lights, Pool, Sidewalks
Utilities Available Underground Utilities, Cable Available
Roof Type Architectural
Garage Yes
Building
Lot Description 1/2 Acre or Less, Sidewalk, Sloped, Few Trees
Story 2
Foundation Slab
Sewer Public Sewer
Water Public
Architectural Style Tudor
Schools
Elementary Schools Bryson
Middle Schools Bryson
High Schools Hillcrest
Others
HOA Fee Include None
Read Less Info
Want to know what your home might be worth? Contact us for a FREE valuation!

Our team is ready to help you sell your home for the highest possible price ASAP
Bought with BHHS C Dan Joyner - Midtown
Get More Information







