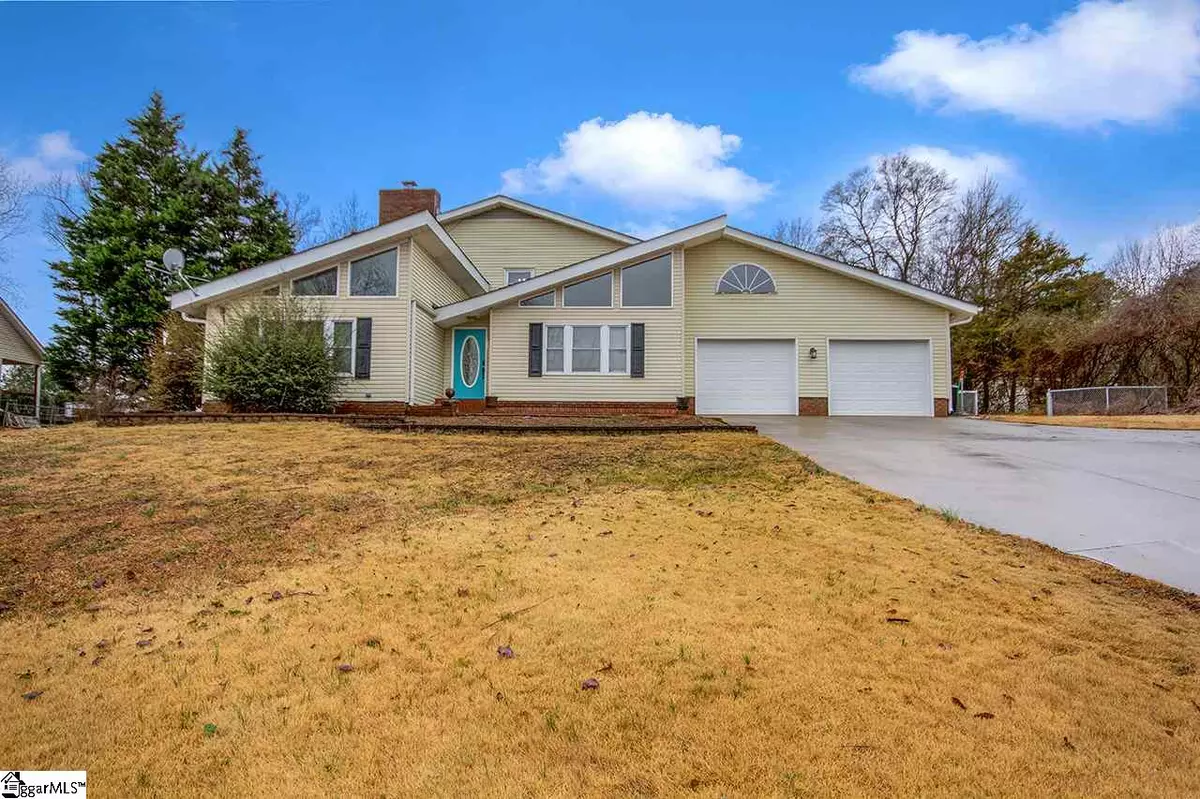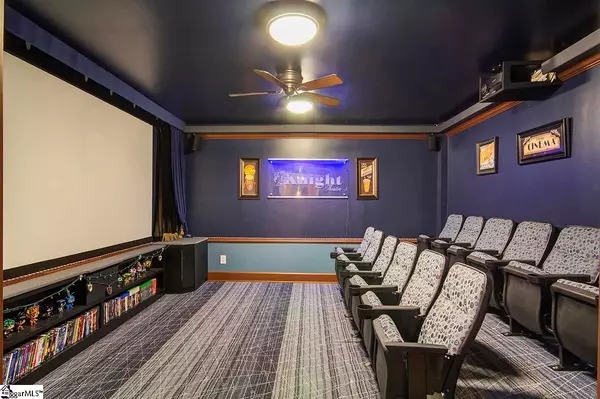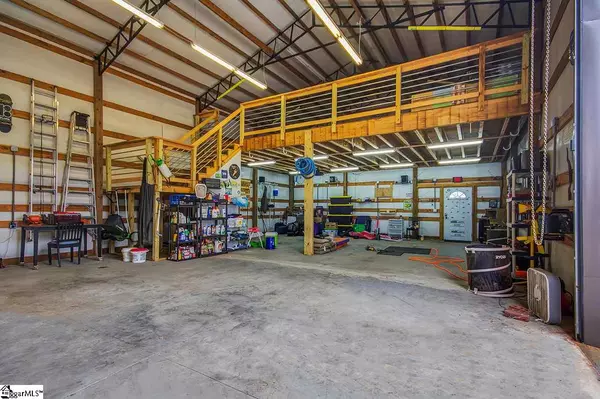$383,000
$400,000
4.3%For more information regarding the value of a property, please contact us for a free consultation.
4 Beds
3 Baths
3,336 SqFt
SOLD DATE : 03/26/2021
Key Details
Sold Price $383,000
Property Type Single Family Home
Sub Type Single Family Residence
Listing Status Sold
Purchase Type For Sale
Square Footage 3,336 sqft
Price per Sqft $114
Subdivision Twin Lakes
MLS Listing ID 1437730
Sold Date 03/26/21
Style Contemporary
Bedrooms 4
Full Baths 2
Half Baths 1
HOA Fees $6/ann
HOA Y/N yes
Annual Tax Amount $2,315
Lot Size 1.250 Acres
Property Description
What more could you ask for in a home? 3000+ square feet, 4 bedrooms, 2.5 baths, In-Home MOVIE THEATER, with a 2100 SQUARE FOOT WORKSHOP with 200 amp service and 9x12 rollup bay door! The front porch of this home overlooks a beautiful yard and view of the 2 neighborhood lakes. Once inside, there is a living area to the right and to the left is a step down into the large family room with built in surround sound and wired for a wall-mount TV. The custom kitchen is spacious with a walk in pantry, custom wood handcrafted cabinets, concrete countertops, and all stainless steel appliances. There is an informal dining room (previously used as a craft room) as well as a large formal dining room. Open the french doors to the home theater with 2 rows of theater seating, velvet curtains, and all theater electronics and wall art convey with the home. Don't miss the stair access in the attached garage to an additional storage area. Upstairs, there are 3 spacious bedrooms and the master suite which has its own sunroom with french doors. This home offers custom moldings, wi-fi thermostats with Alexa integration, a Beam Central VAC, and is conveniently located just 10 miles from Downtown Greenville.
Location
State SC
County Greenville
Area 050
Rooms
Basement None
Interior
Interior Features High Ceilings, Ceiling Fan(s), Ceiling Cathedral/Vaulted, Ceiling Smooth, Central Vacuum, Granite Counters, Walk-In Closet(s), Countertops-Other, Pantry
Heating Electric, Forced Air, Multi-Units
Cooling Central Air, Electric, Multi Units
Flooring Carpet, Ceramic Tile, Wood, Vinyl, Bamboo
Fireplaces Number 1
Fireplaces Type Wood Burning
Fireplace Yes
Appliance Cooktop, Dishwasher, Dryer, Refrigerator, Washer, Electric Oven, Range, Microwave, Electric Water Heater
Laundry 1st Floor, Walk-in, Electric Dryer Hookup, Laundry Room
Exterior
Exterior Feature Satellite Dish
Parking Features Attached, Parking Pad, Paved, Garage Door Opener, Side/Rear Entry, Workshop in Garage, Detached, Key Pad Entry
Garage Spaces 3.0
Fence Fenced
Pool Above Ground
Community Features Common Areas, Neighborhood Lake/Pond
Utilities Available Cable Available
View Y/N Yes
View Water
Roof Type Composition
Garage Yes
Building
Lot Description 1 - 2 Acres, Sloped, Few Trees
Story 2
Foundation Slab
Sewer Septic Tank
Water Public, Greenville Water
Architectural Style Contemporary
Schools
Elementary Schools Sue Cleveland
Middle Schools Woodmont
High Schools Woodmont
Others
HOA Fee Include None
Acceptable Financing USDA Loan
Listing Terms USDA Loan
Read Less Info
Want to know what your home might be worth? Contact us for a FREE valuation!

Our team is ready to help you sell your home for the highest possible price ASAP
Bought with Non MLS






