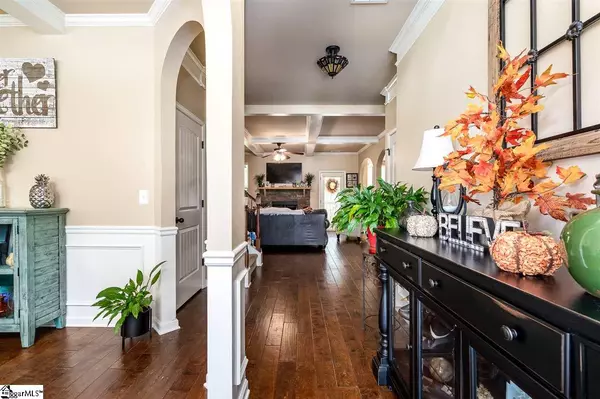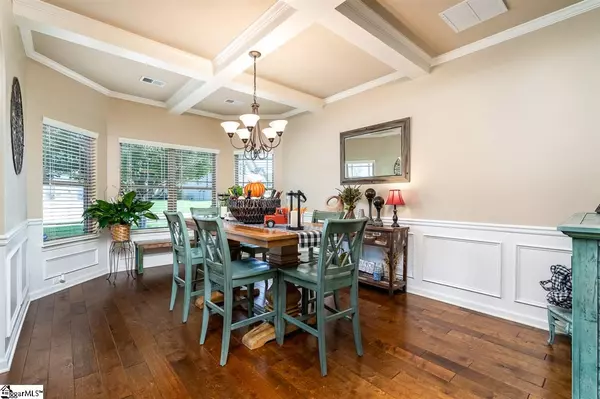$399,900
$399,900
For more information regarding the value of a property, please contact us for a free consultation.
5 Beds
5 Baths
3,843 SqFt
SOLD DATE : 03/26/2021
Key Details
Sold Price $399,900
Property Type Single Family Home
Sub Type Single Family Residence
Listing Status Sold
Purchase Type For Sale
Square Footage 3,843 sqft
Price per Sqft $104
Subdivision Dillard Creek Crossing
MLS Listing ID 1438358
Sold Date 03/26/21
Style Traditional
Bedrooms 5
Full Baths 4
Half Baths 1
HOA Fees $50/ann
HOA Y/N yes
Year Built 2012
Annual Tax Amount $8,131
Lot Size 8,276 Sqft
Lot Dimensions 66 x 133 x 65 x 125
Property Description
Beautiful, well maintained home off Highway 14 and 85. This gorgeous, one owner home, is ready for it's next owner. There are 5 bedrooms in this home with the master on the main, 3 bedrooms upstairs and a bedroom in the basement! The hardwoods are gorgeous and the living spaces are large and inviting. The kitchen has granite counter tops with a gas stove and eat in breakfast area. The laundry room is located just off the garage entrance on the first floor. The master bedroom is large with an en suite bathroom with a shower, oversize tub and awesome walk in closet. Upstairs you will find 3 bedrooms, 2 baths and a loft. One of the bedrooms could be used as a bonus room. Need a separate living space for a teenager or guest?! Then the basement is for you! There is a living room, bedroom and full bath down there. There's a separate entrance for convenience as well as a TON of storage. Need more space? Finish off the rest of the almost 1000 square feet for even more room! The backyard is fenced and backs up to woods which is very private. Scheduled your appointment today to go see this beauty!
Location
State SC
County Spartanburg
Area 033
Rooms
Basement Partially Finished, Sump Pump, Walk-Out Access, Dehumidifier
Interior
Interior Features High Ceilings, Ceiling Fan(s), Ceiling Cathedral/Vaulted, Ceiling Smooth, Tray Ceiling(s), Granite Counters, Walk-In Closet(s), Countertops-Other, Second Living Quarters, Pantry
Heating Multi-Units, Natural Gas
Cooling Electric, Multi Units
Flooring Carpet, Ceramic Tile, Wood, Vinyl
Fireplaces Number 1
Fireplaces Type Wood Burning
Fireplace Yes
Appliance Dishwasher, Disposal, Free-Standing Gas Range, Electric Oven, Microwave, Gas Water Heater
Laundry 1st Floor, Walk-in, Electric Dryer Hookup, Laundry Room
Exterior
Exterior Feature Satellite Dish
Parking Features Attached, Paved, Key Pad Entry
Garage Spaces 2.0
Community Features Common Areas, Street Lights, Pool, Sidewalks
Utilities Available Underground Utilities, Cable Available
Roof Type Architectural
Garage Yes
Building
Lot Description 1/2 Acre or Less, Sloped, Sprklr In Grnd-Full Yard
Story 2
Foundation Basement
Sewer Public Sewer
Water Public
Architectural Style Traditional
Schools
Elementary Schools Woodland
Middle Schools Riverside
High Schools Riverside
Others
HOA Fee Include None
Read Less Info
Want to know what your home might be worth? Contact us for a FREE valuation!

Our team is ready to help you sell your home for the highest possible price ASAP
Bought with BHHS C Dan Joyner - Midtown
Get More Information







