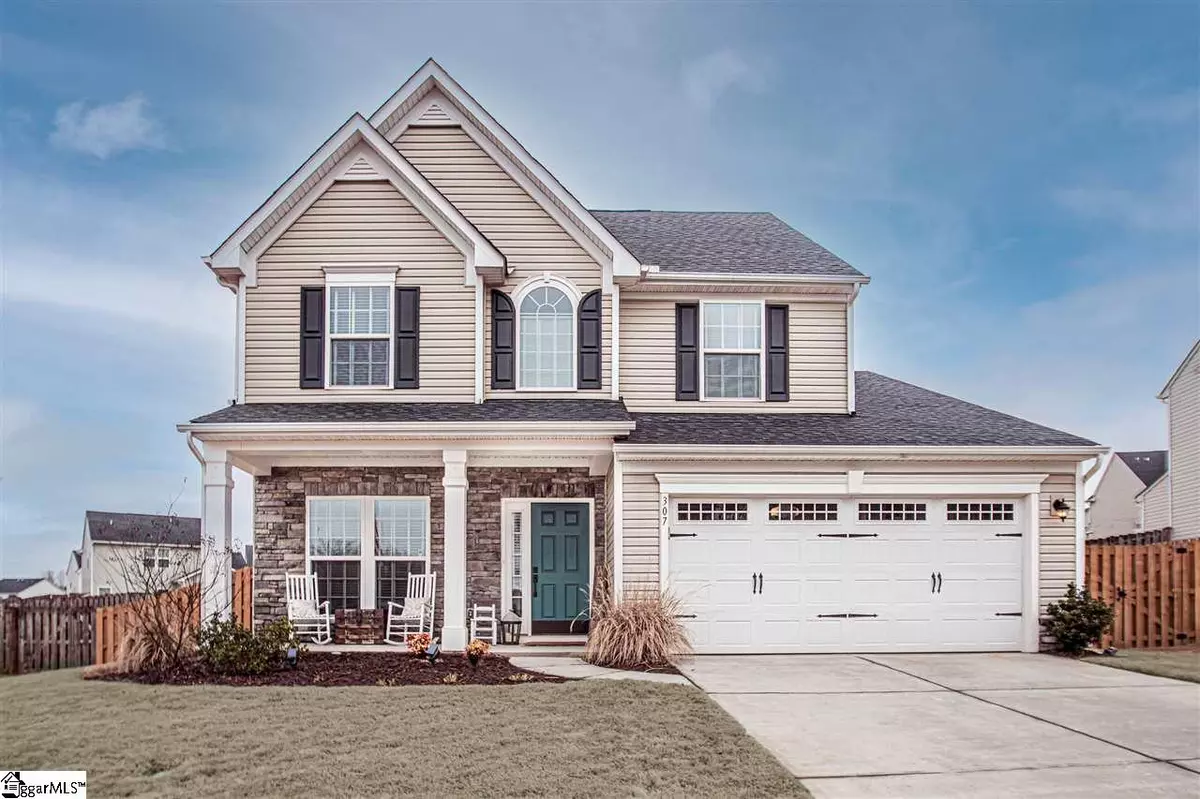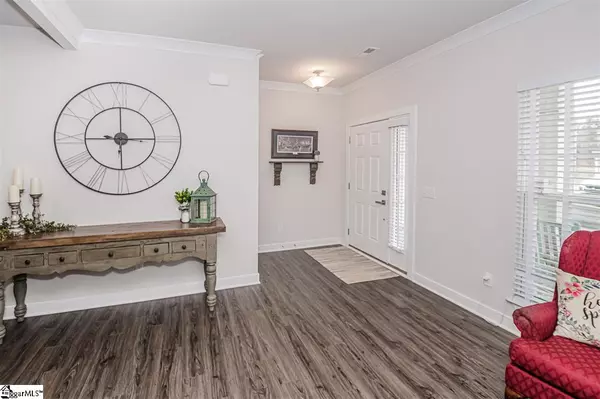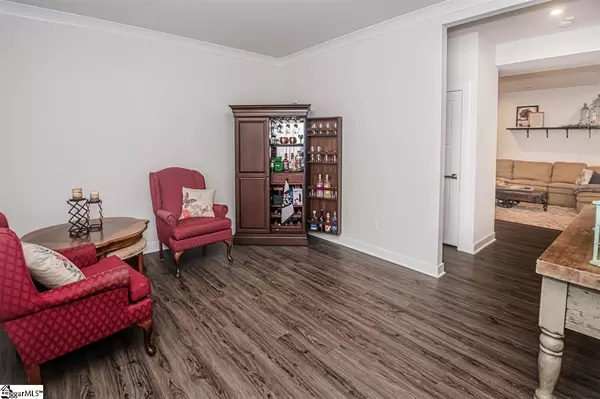$272,900
$272,900
For more information regarding the value of a property, please contact us for a free consultation.
3 Beds
3 Baths
2,140 SqFt
SOLD DATE : 03/23/2021
Key Details
Sold Price $272,900
Property Type Single Family Home
Sub Type Single Family Residence
Listing Status Sold
Purchase Type For Sale
Square Footage 2,140 sqft
Price per Sqft $127
Subdivision The Oaks At Shiloh Creek
MLS Listing ID 1438270
Sold Date 03/23/21
Style Traditional
Bedrooms 3
Full Baths 2
Half Baths 1
HOA Y/N yes
Year Built 2018
Annual Tax Amount $1,420
Lot Size 8,712 Sqft
Property Description
“Your Direction Home” points to 307 Vicksburg Drive, a fabulous Craftsman Style, one owner home built in 2018, featuring more upgrades than you can ever imagine. This beautiful home is situated in the highly desired Oaks @ Shiloh Creek community. From the moment you walk through the front door, you will immediately take note of the impeccable condition this lovely home is in and makes an unbelievable first impression! Elegant, luxurious, yet comfortable, this home merges southern lifestyle with a sophisticated flair.… The Morning room, Kitchen and Great room are centrally located and seamlessly flow between each other, which allows for easy entertaining. The wonderful gourmet Kitchen features granite counter tops, beautiful tile backsplash, custom cabinetry, an enormous oversize island, upgraded stainless appliances, including a gas stove & the enormous walk in pantry. The Dining/Morning area is where you will love sharing family meals and entertaining friends. The fabulous Master Bedroom suite is located on the second floor. You will appreciate the generous his/her walk in closet & Master Bathroom which is straight out of Better Homes & Garden, with the large separate shower, 2 sink vanity and custom cabinetry. Two generous size Bedrooms, and a fabulous Loft are also located on the second level. Enjoy spending evenings out on the covered patio surrounded by a privacy fence, allowing you to take in the peaceful setting that surrounds this fabulous home. Seller upgrades include, a custom outside shed, covered patio, custom blinds, master bedroom closet system, epoxy coated garage floor, smart garage door opener, designer ceiling fans in all bedrooms, custom style kitchen backsplash, French drain on side of home and pedant lights. Upgrades when built include ceiling speakers in Great room, an in-ground sprinkler system, wired alarm system and an additional 2 feet added to the garage. Offering a superb proximity to Greenville, Easley, Clemson, Anderson, Interstates 85, Hwy. 153, 123, major Hospitals, fabulous dining/retail options and the AWARD-WINNING WREN SCHOOLS are just another bonus to this fabulous listing. Do not miss out on this opportunity as “Your Direction Home” points you to 307 Vicksburg Drive. Schedule your private showing today!
Location
State SC
County Anderson
Area 053
Rooms
Basement None
Interior
Interior Features High Ceilings, Ceiling Fan(s), Ceiling Smooth, Tray Ceiling(s), Granite Counters, Open Floorplan, Walk-In Closet(s), Pantry
Heating Forced Air, Natural Gas
Cooling Central Air, Electric
Flooring Carpet, Wood, Vinyl
Fireplaces Type None
Fireplace Yes
Appliance Gas Cooktop, Dishwasher, Disposal, Refrigerator, Gas Oven, Gas Water Heater, Tankless Water Heater
Laundry 1st Floor, Walk-in, Laundry Room
Exterior
Garage Attached, Paved, Garage Door Opener
Garage Spaces 2.0
Community Features Common Areas, Street Lights
Utilities Available Underground Utilities
Roof Type Architectural
Garage Yes
Building
Lot Description 1/2 Acre or Less, Few Trees, Sprklr In Grnd-Partial Yd
Story 2
Foundation Slab
Sewer Public Sewer
Water Public, Southside Rural
Architectural Style Traditional
Schools
Elementary Schools Spearman
Middle Schools Wren
High Schools Wren
Others
HOA Fee Include None
Read Less Info
Want to know what your home might be worth? Contact us for a FREE valuation!

Our team is ready to help you sell your home for the highest possible price ASAP
Bought with Rosenfeld Realty Group
Get More Information







