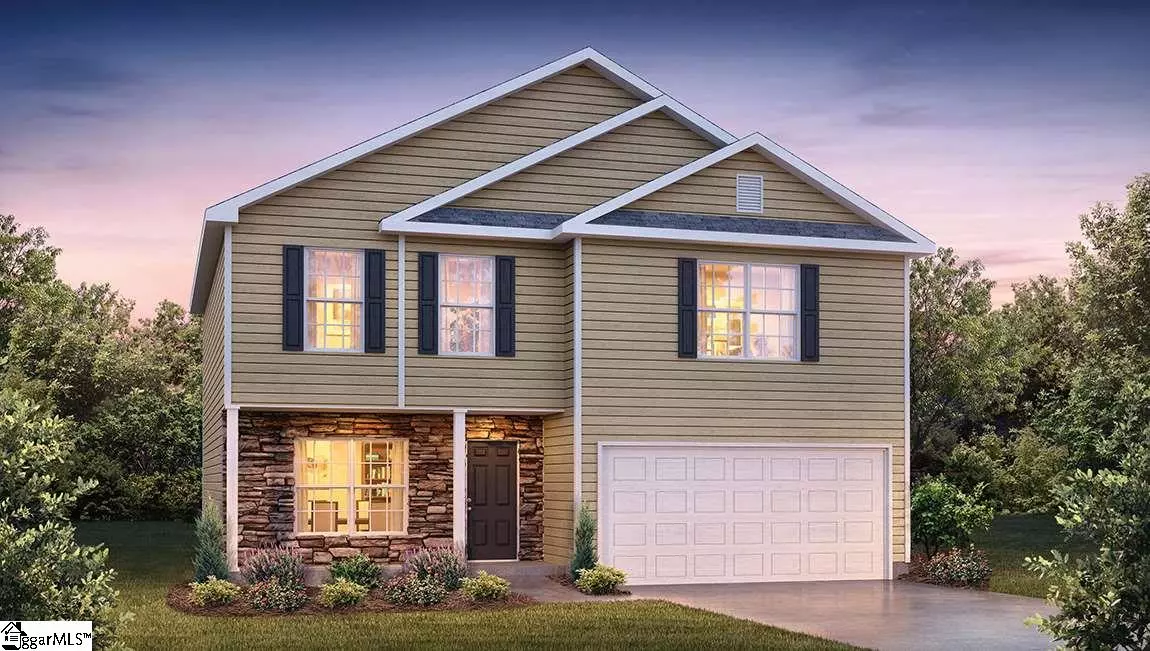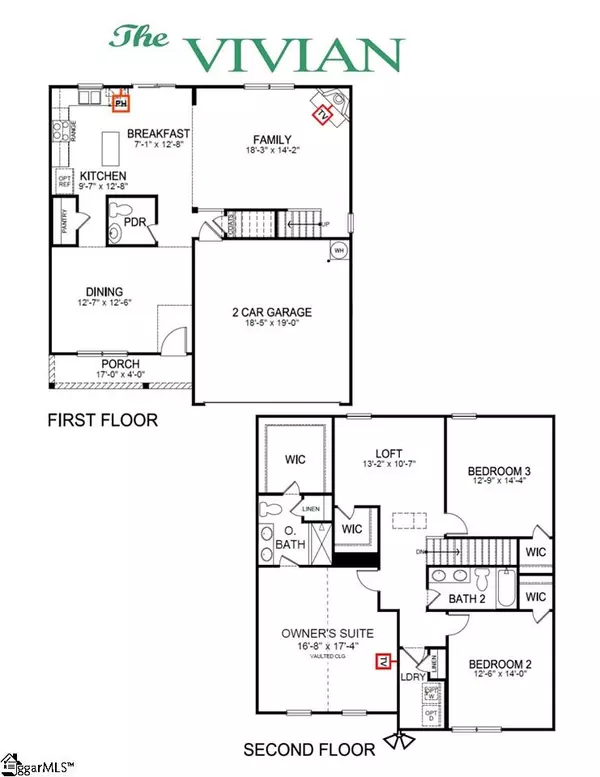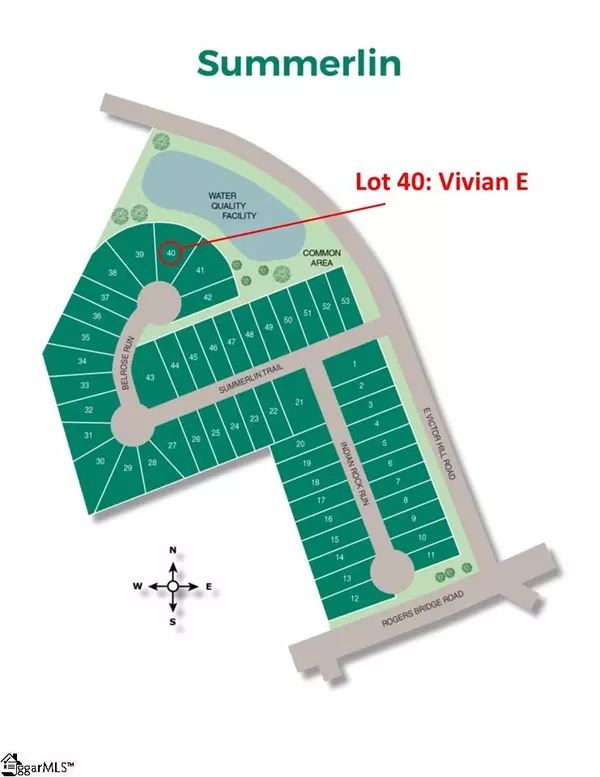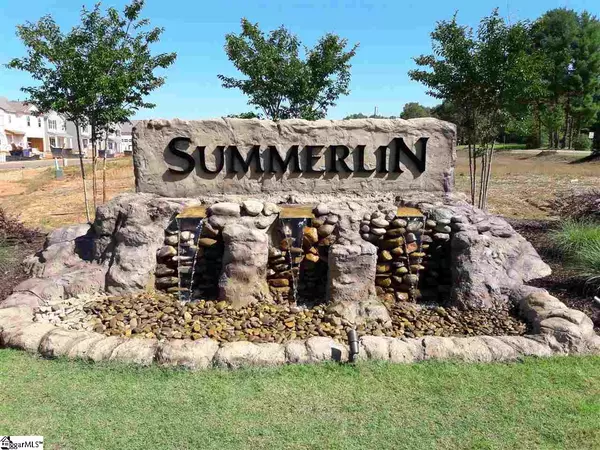$276,790
$276,790
For more information regarding the value of a property, please contact us for a free consultation.
3 Beds
3 Baths
2,230 SqFt
SOLD DATE : 04/02/2021
Key Details
Sold Price $276,790
Property Type Single Family Home
Sub Type Single Family Residence
Listing Status Sold
Purchase Type For Sale
Square Footage 2,230 sqft
Price per Sqft $124
Subdivision Summerlin
MLS Listing ID 1425103
Sold Date 04/02/21
Style Craftsman
Bedrooms 3
Full Baths 2
Half Baths 1
HOA Fees $30/ann
HOA Y/N yes
Year Built 2020
Lot Size 7,840 Sqft
Property Description
2-Story Craftsman Vivian home with 4 bedrooms, 2.5 baths, and 2200 sqft. Positioned in a cul-de-sac and sitting on a very private 0.18 acre lot. Beautiful Mohawk Revwood vinyl floors throughout the main level. Open kitchen and great room are perfect for entertaining. Kitchen features granite counters and island, lots of soft-close cabinets and stainless-steel appliance package, and walk-in pantry. All 4 bedrooms have a walk-in closet and are very nice in size. Spacious laundry room with closet also located upstairs for easy access. The master bedroom has a vaulted ceiling and measures in at 17x17 with a large walk-in closet. Master bath features Venetian marble double sinks. Unfinished basement is 1080 sqft and stubbed for future bathroom. District 5 schools and possible USDA financing.
Location
State SC
County Spartanburg
Area 033
Rooms
Basement Unfinished, Walk-Out Access, Bath/Stubbed, Interior Entry
Interior
Interior Features High Ceilings, Ceiling Cathedral/Vaulted, Ceiling Smooth, Granite Counters, Open Floorplan, Walk-In Closet(s), Pantry, Radon System
Heating Forced Air, Natural Gas, Damper Controlled
Cooling Central Air, Electric, Damper Controlled
Flooring Carpet, Vinyl
Fireplaces Number 1
Fireplaces Type Gas Log
Fireplace Yes
Appliance Dishwasher, Disposal, Free-Standing Gas Range, Microwave, Electric Water Heater
Laundry 2nd Floor, Walk-in, Laundry Room
Exterior
Parking Features Attached, Paved, Garage Door Opener
Garage Spaces 2.0
Community Features Street Lights
Utilities Available Underground Utilities, Cable Available
Roof Type Composition
Garage Yes
Building
Lot Description 1/2 Acre or Less, Cul-De-Sac, Few Trees
Story 2
Foundation Basement
Sewer Public Sewer
Water Public, SJWD
Architectural Style Craftsman
New Construction Yes
Schools
Elementary Schools Abner Creek
Middle Schools Florence Chapel
High Schools James F. Byrnes
Others
HOA Fee Include None
Acceptable Financing USDA Loan
Listing Terms USDA Loan
Read Less Info
Want to know what your home might be worth? Contact us for a FREE valuation!

Our team is ready to help you sell your home for the highest possible price ASAP
Bought with North Group Real Estate





