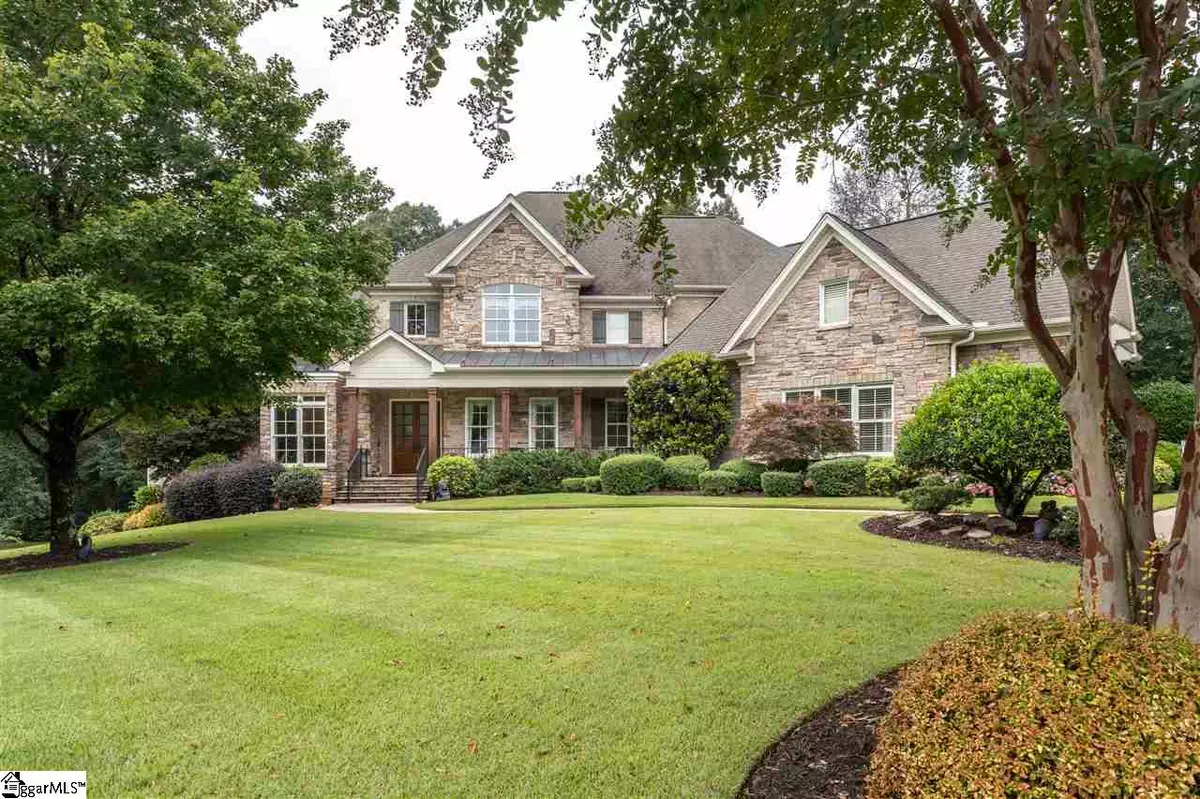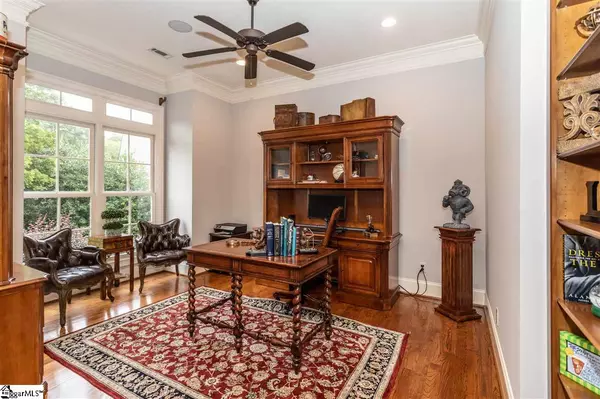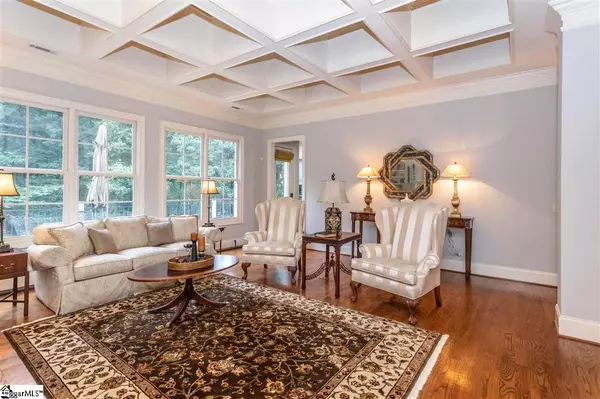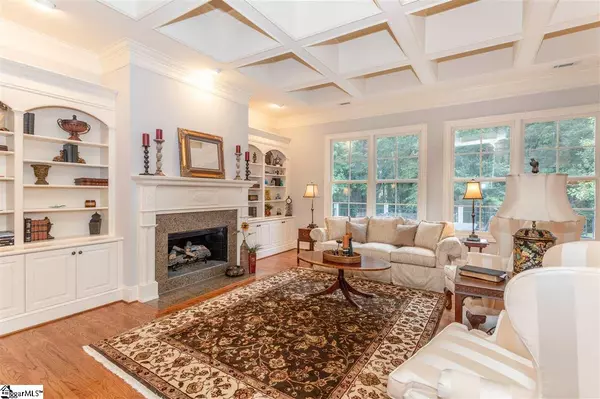$1,225,000
$1,260,000
2.8%For more information regarding the value of a property, please contact us for a free consultation.
6 Beds
9 Baths
7,889 SqFt
SOLD DATE : 04/02/2021
Key Details
Sold Price $1,225,000
Property Type Single Family Home
Sub Type Single Family Residence
Listing Status Sold
Purchase Type For Sale
Square Footage 7,889 sqft
Price per Sqft $155
Subdivision Cobblestone
MLS Listing ID 1430820
Sold Date 04/02/21
Style Traditional
Bedrooms 6
Full Baths 7
Half Baths 2
HOA Fees $155/ann
HOA Y/N yes
Annual Tax Amount $5,804
Lot Size 1.100 Acres
Lot Dimensions 250 x 363 x 29 x 449
Property Description
REDUCED! LISTED BELOW APPRAISAL! You will LOVE this amazing home in sought-after Cobblestone subdivision before you even walk in! You are greeted by a welcoming stone front porch overlooking beautifully landscaped yard and private cul-de sac. As you enter you will find dining room on your right and study with huge windows on your left. The Great Room has coffered ceilings and windows bringing in so much natural light. Kitchen is on back of home overlooking deck and backyard. It features a massive island with granite countertops, bar seating, tons of cabinets, double ovens, gas stove, microwave in island and very spacious breakfast area. This space and the Keeping Room flowing off of it creates a perfect space for gathering family and friends. Keeping Room has stone fireplace with gas logs and built-ins as well. On the first floor you will also find the master bedroom plus another bedroom with a full bath, laundry room and drop zone coming in from garage. The master bedroom is amazing! It is open and bright, spacious and has a separate sitting room with built-ins and pocket doors! Such a sweet space to sit and relax. The master bath has a beautiful garden jetted tub, separate vanities, separate toilet room plus a huge walk in custom tile shower. There are also two walk-in closets. Upstairs there are 3 bedrooms. First bedroom has its own bath and walk in closet plus bench seat with big windows. The two other bedrooms have Jack and Jill bath. You will also find a bonus room that can be used either as a bonus or a bedroom because it has its own bathroom and closet as well. All these bedrooms are incredibly spacious! Downstairs has so many features! There is a full kitchen (6x18), powder room, huge recreation area (26x35) that leads out to back patio, a movie room (18x20) , an art room (8x10), a workout/wrestling room with padded floor/walls with a sauna (stays with the home), and another bedroom with a full bath and sitting area. This home has everything you can imagine! Cobblestone has a stunning stately clubhouse and pool, common area playground, tennis courts sidewalks and more! This gated neighborhood is zoned for highly rated schools and is convenient to Five Forks or Woodruff Road shopping. Look no further! This home is a must-see!
Location
State SC
County Greenville
Area 031
Rooms
Basement Finished
Interior
Interior Features Tub Garden, Walk-In Closet(s), Coffered Ceiling(s)
Heating Natural Gas
Cooling Central Air, Electric
Flooring Carpet, Ceramic Tile, Wood
Fireplaces Number 2
Fireplaces Type Gas Log
Fireplace Yes
Appliance Gas Cooktop, Disposal, Oven, Electric Oven, Double Oven, Microwave, Gas Water Heater
Laundry Sink, 1st Floor, Garage/Storage, Walk-in, Laundry Room
Exterior
Garage Attached, Parking Pad, Paved, Garage Door Opener, Key Pad Entry
Garage Spaces 3.0
Community Features Clubhouse, Common Areas, Gated, Street Lights, Playground, Pool, Sidewalks, Tennis Court(s), Neighborhood Lake/Pond
Roof Type Architectural
Garage Yes
Building
Lot Description 1 - 2 Acres, Cul-De-Sac, Few Trees
Story 2
Foundation Basement
Sewer Septic Tank
Water Public
Architectural Style Traditional
Schools
Elementary Schools Oakview
Middle Schools Beck
High Schools J. L. Mann
Others
HOA Fee Include None
Read Less Info
Want to know what your home might be worth? Contact us for a FREE valuation!

Our team is ready to help you sell your home for the highest possible price ASAP
Bought with Coldwell Banker Caine/Williams
Get More Information







